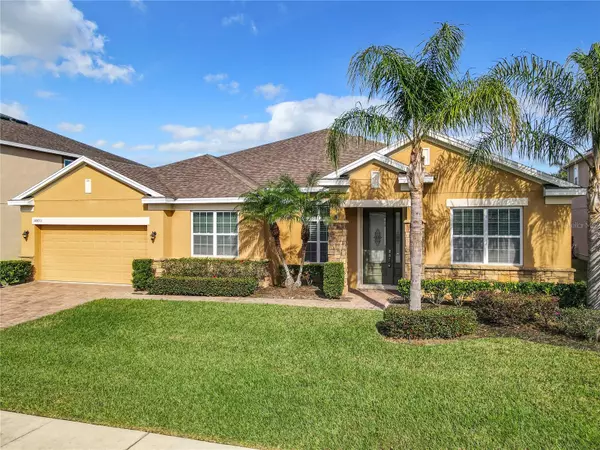$599,990
$599,990
For more information regarding the value of a property, please contact us for a free consultation.
14493 BREAKWATER WAY Winter Garden, FL 34787
4 Beds
3 Baths
2,852 SqFt
Key Details
Sold Price $599,990
Property Type Single Family Home
Sub Type Single Family Residence
Listing Status Sold
Purchase Type For Sale
Square Footage 2,852 sqft
Price per Sqft $210
Subdivision Black Lake Preserve
MLS Listing ID S5097942
Sold Date 03/08/24
Bedrooms 4
Full Baths 3
Construction Status Appraisal,Financing
HOA Fees $140/qua
HOA Y/N Yes
Originating Board Stellar MLS
Year Built 2016
Annual Tax Amount $6,395
Lot Size 8,712 Sqft
Acres 0.2
Property Description
WELCOME HOME TO BLACKLAKE PRESERVE! This STUNNING, 4 Bedroom, 3 FULL Bath, 2852 htd sqft, Royal Oak-Built home, with a TRUE THREE Car Garage, is located in one of Winter Garden's MOST-SOUGHT AFTER, GATED Communities! Just driving through the area and into this AWESOME Community, you feel the SHEER Quality of the homes throughout the neighborhood. From the moment you arrive at this home, As you enter through the Front Door, y With its Modern, light, bright, and airy, OPEN-CONCEPT Design,The Layout flows PERECTLY from front to back, with its Split-Bedroom plan, a HUGE Family Room, Breakfast Space, AND Oversized Kitchen Combo/Great Room Area, as well as an ever-so convenient, PERFECTLY placed Dining Room that flows DIRECTLY into the CHEF-INSPIRED Kitchen, which BOASTS Stainless Steel Appliances, TONS of Countertop Space, Custom-style Backsplash, GAS Range, AND GRANITE Countertops GALORE! It is also highlighted by a MASSIVE Eat-in Island! This TRULY is the ULTIMATE Floorplan and Layout! Owners have Upgraded ALL the Flooring with Luxury Vinyl Plank that seems to go on forever! e. Your new Primary Bedroom is PLENTY large enough to accommodate even your BIGGEST furniture and features a HUGE Walk in Closet! The Master Bath en-suite creates your very own SPA-LIKE Retreat! There are 3 Additional, Nicely Sized Bedrooms, PERFECT for that growing family, as well as an intimate, Office Space just off the Great room area! The THREE-CAR Garage has LOTS of Space for ALL your Outdoor Florida Toys! Just outside, EXPANSIVE Covered, Screen-Enclosed Lanai, Gathering and Entertaining Space…with LOTS of Greenspace to add your own Personally Designed Pool, This community enjoys TOP-RATED SCHOOLS with BOTH the Elementary School and Middle School located literally STEPS from Your New Home. You are mere minutes from Winter Garden Village, Publix Grocery, Shops, Restaurants, Parks, Lakes, and the 429 Toll Road. You are just a short drive to Disney and Universal, Historic Downtown Winter Garden, Downtown Orlando, the Florida Turnpike, and the Airport. As if the convenience to all those locations is not enough, you are also just an Hour’s Drive from Some of Florida’s FINEST Beaches
Location
State FL
County Orange
Community Black Lake Preserve
Zoning PUD
Interior
Interior Features Open Floorplan, Thermostat, Walk-In Closet(s)
Heating Central
Cooling Central Air
Flooring Ceramic Tile, Luxury Vinyl
Fireplace false
Appliance Dishwasher, Disposal, Dryer, Range, Refrigerator, Washer
Laundry Laundry Room
Exterior
Exterior Feature Irrigation System, Lighting, Sidewalk, Sliding Doors
Garage Spaces 3.0
Community Features Deed Restrictions, Gated Community - No Guard, Playground
Utilities Available Cable Available, Electricity Available
Waterfront false
Roof Type Shake
Attached Garage true
Garage true
Private Pool No
Building
Entry Level One
Foundation Slab
Lot Size Range 0 to less than 1/4
Builder Name ROYAL OAK
Sewer Public Sewer
Water Public
Structure Type Block,Brick
New Construction false
Construction Status Appraisal,Financing
Schools
Elementary Schools Sunridge Elementary
Middle Schools Southwest Middle
High Schools West Orange High
Others
Pets Allowed Yes
HOA Fee Include Management
Senior Community No
Pet Size Large (61-100 Lbs.)
Ownership Fee Simple
Monthly Total Fees $140
Acceptable Financing Cash, Conventional, VA Loan
Membership Fee Required Required
Listing Terms Cash, Conventional, VA Loan
Num of Pet 2
Special Listing Condition None
Read Less
Want to know what your home might be worth? Contact us for a FREE valuation!

Our team is ready to help you sell your home for the highest possible price ASAP

© 2024 My Florida Regional MLS DBA Stellar MLS. All Rights Reserved.
Bought with COMPASS FLORIDA, LLC

GET MORE INFORMATION





