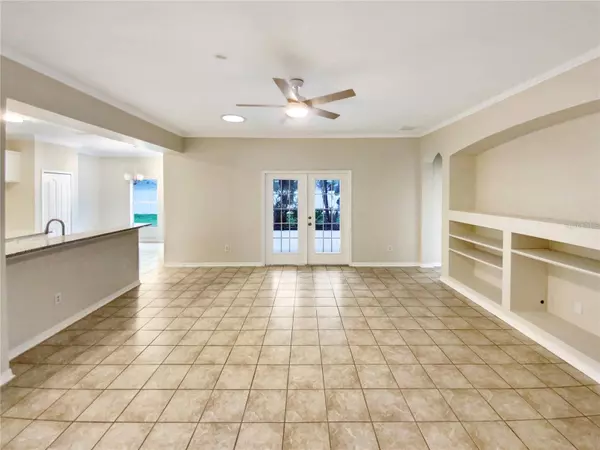$470,000
$475,000
1.1%For more information regarding the value of a property, please contact us for a free consultation.
17841 OLIVE OAK WAY Orlando, FL 32820
4 Beds
2 Baths
2,149 SqFt
Key Details
Sold Price $470,000
Property Type Single Family Home
Sub Type Single Family Residence
Listing Status Sold
Purchase Type For Sale
Square Footage 2,149 sqft
Price per Sqft $218
Subdivision Cypress Lakes Pcls D & L
MLS Listing ID O6167126
Sold Date 03/06/24
Bedrooms 4
Full Baths 2
Construction Status Inspections
HOA Fees $68/qua
HOA Y/N Yes
Originating Board Stellar MLS
Year Built 2005
Annual Tax Amount $4,605
Lot Size 6,969 Sqft
Acres 0.16
Property Description
One or more photo(s) has been virtually staged. Beautiful 4 Bed, 2 Bath, 2 car garage home near Avalon and Waterford Lakes features high ceilings and archways throughout. The two car garage offers an EV charger compatible 240v outlet to charge your Tesla or other electric vehicles. Inside the open floor plan you’ll find tile floors and archways, with the foyer leading into the spacious living room and flex space. Use the flex space as a dining room, office, or second living room to entertain and host guests. The living room features crown molding, an entertainment center with built in shelving, and French doors leading out to the oversized screened lanai. The large kitchen showcases an abundance of storage in cabinets with crown molding, granite counters, a center island, stainless steel appliances, glass door cabinets, recessed lights, pantry storage, crown molding, a breakfast nook and access to the laundry room. The generously sized Master Suite offers a tray ceiling and Ensuite Bath with dual vanities, a soaking tub, glass door shower, private water closet, linen closet and a spacious walk-incloset. Down the hall you’ll find three guest bedrooms and a full guest bath with a tub/shower combo and ample counter space. Neighborhood amenitiesinclude clubhouse with pool table, kitchenette and living room areas, professional fitness center, swimming pool with lap lanes, 2 slides and tot area, 2 playgrounds, basketball, tennis/pickleball courts, dog parks and miles of walking trails along the main Blvd. You’ll have quick access to Waterford Lakes Town Center, East Colonial Drive, Hwy 408, and UCF.Don’t Miss This One!
Location
State FL
County Orange
Community Cypress Lakes Pcls D & L
Zoning SFR
Rooms
Other Rooms Inside Utility
Interior
Interior Features Built-in Features, Ceiling Fans(s), Crown Molding, Eat-in Kitchen, Open Floorplan, Primary Bedroom Main Floor, Solid Surface Counters, Thermostat, Tray Ceiling(s), Walk-In Closet(s)
Heating Central, Electric
Cooling Central Air
Flooring Carpet, Ceramic Tile
Furnishings Unfurnished
Fireplace false
Appliance Dishwasher, Microwave, Range
Laundry Inside, Laundry Room
Exterior
Exterior Feature Rain Gutters, Sidewalk
Garage Driveway, Garage Door Opener, Ground Level
Garage Spaces 2.0
Community Features Dog Park, Fitness Center, Pool, Sidewalks, Tennis Courts
Utilities Available BB/HS Internet Available, Cable Available, Electricity Connected, Sewer Connected, Street Lights, Water Connected
Amenities Available Fitness Center, Park, Pool, Tennis Court(s)
Waterfront false
Roof Type Shingle
Porch Covered, Patio, Screened
Parking Type Driveway, Garage Door Opener, Ground Level
Attached Garage true
Garage true
Private Pool No
Building
Lot Description In County, Landscaped, Level, Sidewalk, Paved
Story 1
Entry Level One
Foundation Slab
Lot Size Range 0 to less than 1/4
Sewer Public Sewer
Water Public
Architectural Style Florida, Ranch, Traditional
Structure Type Block,Stucco
New Construction false
Construction Status Inspections
Schools
Elementary Schools Columbia Elem
Middle Schools Corner Lake Middle
High Schools East River High
Others
Pets Allowed Yes
HOA Fee Include Management,Recreational Facilities
Senior Community No
Ownership Fee Simple
Monthly Total Fees $68
Acceptable Financing Cash, Conventional, VA Loan
Membership Fee Required Required
Listing Terms Cash, Conventional, VA Loan
Special Listing Condition None
Read Less
Want to know what your home might be worth? Contact us for a FREE valuation!

Our team is ready to help you sell your home for the highest possible price ASAP

© 2024 My Florida Regional MLS DBA Stellar MLS. All Rights Reserved.
Bought with PREMIUM PROPERTIES R.E SERVICE

GET MORE INFORMATION





