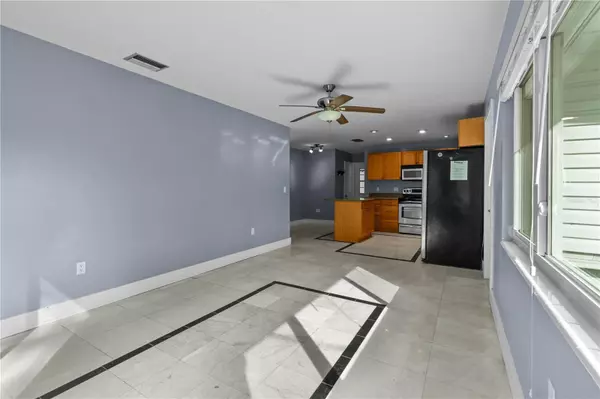$332,000
$339,000
2.1%For more information regarding the value of a property, please contact us for a free consultation.
3603 YORK DR W Bradenton, FL 34205
2 Beds
2 Baths
1,550 SqFt
Key Details
Sold Price $332,000
Property Type Single Family Home
Sub Type Single Family Residence
Listing Status Sold
Purchase Type For Sale
Square Footage 1,550 sqft
Price per Sqft $214
Subdivision Casa Del Sol Fifth Unit
MLS Listing ID A4591960
Sold Date 02/26/24
Bedrooms 2
Full Baths 2
HOA Y/N No
Originating Board Stellar MLS
Year Built 1976
Annual Tax Amount $2,413
Lot Size 6,534 Sqft
Acres 0.15
Property Description
Charming 2-bedroom, 2-bath plus bonus room home at 3603 York Dr. W. in Bradenton, Florida. This property features a spacious living area, open kitchen with stainless steel appliances, as well as a private, fenced in backyard perfect for outdoor activities and entertaining. Kitchen is open to dining room. Marble, Ceramic tile and laminate floors. Large one car garage approx. 16x29 plus side pavered parking area. Quiet street, home is in walking distance to Prine Elementary.
It's rare in Florida to find a home with has much storage/closet space as this home has. There is a walk in pantry, linen closet AND a coat closet. Don't miss the opportunity to make this house your home!
Within in a mile there are many great restaurants and several shopping centers. 7 miles from Anna Maria Island, Holmes and Bradenton beaches and a short drive from St. Pete, Tampa and Sarasota.
Location
State FL
County Manatee
Community Casa Del Sol Fifth Unit
Zoning R1B
Direction W
Interior
Interior Features Ceiling Fans(s)
Heating Central
Cooling Central Air
Flooring Laminate, Tile, Wood
Furnishings Unfurnished
Fireplace false
Appliance Convection Oven, Dishwasher, Dryer, Microwave, Refrigerator, Washer
Laundry In Garage
Exterior
Exterior Feature Sidewalk
Garage Spaces 1.0
Utilities Available Cable Connected, Electricity Connected, Public, Street Lights
Waterfront false
Roof Type Shingle
Attached Garage true
Garage true
Private Pool No
Building
Entry Level One
Foundation Concrete Perimeter
Lot Size Range 0 to less than 1/4
Sewer Public Sewer
Water Public
Structure Type Concrete
New Construction false
Schools
Elementary Schools Robert H. Prine Elementary
Others
Senior Community No
Ownership Fee Simple
Acceptable Financing Cash, Conventional, FHA, VA Loan
Listing Terms Cash, Conventional, FHA, VA Loan
Special Listing Condition None
Read Less
Want to know what your home might be worth? Contact us for a FREE valuation!

Our team is ready to help you sell your home for the highest possible price ASAP

© 2024 My Florida Regional MLS DBA Stellar MLS. All Rights Reserved.
Bought with KW SUNCOAST

GET MORE INFORMATION





