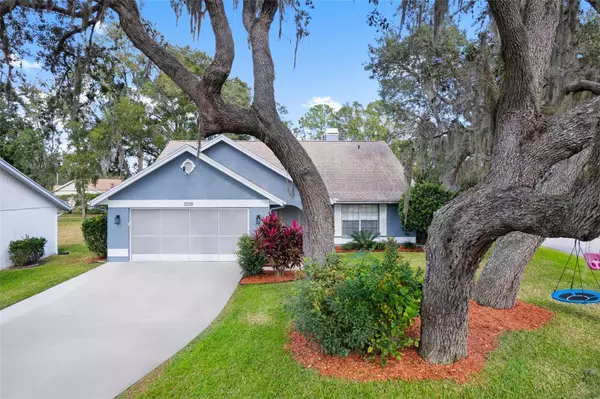$322,000
$329,999
2.4%For more information regarding the value of a property, please contact us for a free consultation.
13139 TOPFLITE CT Hudson, FL 34669
2 Beds
2 Baths
1,566 SqFt
Key Details
Sold Price $322,000
Property Type Single Family Home
Sub Type Single Family Residence
Listing Status Sold
Purchase Type For Sale
Square Footage 1,566 sqft
Price per Sqft $205
Subdivision Wood View At Meadow Oaks
MLS Listing ID U8223971
Sold Date 02/23/24
Bedrooms 2
Full Baths 2
Construction Status Inspections
HOA Fees $46/mo
HOA Y/N Yes
Originating Board Stellar MLS
Year Built 1987
Annual Tax Amount $2,354
Lot Size 10,454 Sqft
Acres 0.24
Property Description
Don’t miss out on this renovated, well-cared-for residence in the sought-after Meadow Oaks area. This ranch-style home boasts an open floor plan with a spacious great room featuring a striking fireplace and cathedral ceilings. The 2020 kitchen remodel includes painted cabinets, modern countertops, and a stylish backsplash. The master bathroom has also been newly renovated. Updated LVP floors and a freshly painted interior/exterior create a cohesive aesthetic look throughout. Enjoy the expansive Florida room for relaxing or entertaining with new screens and a view of the well-manicured backyard landscaping. Additional highlights include a two-car garage with epoxy flooring, a well-based irrigation system, a water filter softener system, a recently replaced roof with underlayment/re-decking, and 3.5-ton AC unit installed in 2019.
Location
State FL
County Pasco
Community Wood View At Meadow Oaks
Zoning R2
Interior
Interior Features Cathedral Ceiling(s), Split Bedroom
Heating Central
Cooling Central Air
Flooring Tile, Vinyl
Fireplaces Type Electric
Fireplace true
Appliance Dishwasher, Microwave, Range, Refrigerator
Laundry In Garage
Exterior
Exterior Feature Sidewalk, Sliding Doors
Garage Driveway, Garage Door Opener
Garage Spaces 2.0
Community Features Deed Restrictions, Fitness Center, Golf, Pool, Tennis Courts
Utilities Available BB/HS Internet Available, Cable Available, Electricity Available, Public
Waterfront false
Roof Type Shingle
Porch Covered, Deck, Patio, Porch, Screened
Parking Type Driveway, Garage Door Opener
Attached Garage true
Garage true
Private Pool No
Building
Lot Description Corner Lot
Entry Level One
Foundation Slab
Lot Size Range 0 to less than 1/4
Sewer Public Sewer
Water Public
Structure Type Block,Stucco
New Construction false
Construction Status Inspections
Schools
Elementary Schools Moon Lake-Po
Middle Schools Crews Lake Middle-Po
High Schools Fivay High-Po
Others
Pets Allowed Yes
Senior Community No
Ownership Fee Simple
Monthly Total Fees $46
Acceptable Financing Cash, Conventional, FHA, VA Loan
Membership Fee Required Required
Listing Terms Cash, Conventional, FHA, VA Loan
Special Listing Condition None
Read Less
Want to know what your home might be worth? Contact us for a FREE valuation!

Our team is ready to help you sell your home for the highest possible price ASAP

© 2024 My Florida Regional MLS DBA Stellar MLS. All Rights Reserved.
Bought with REALTY ONE GROUP SUNSHINE

GET MORE INFORMATION





