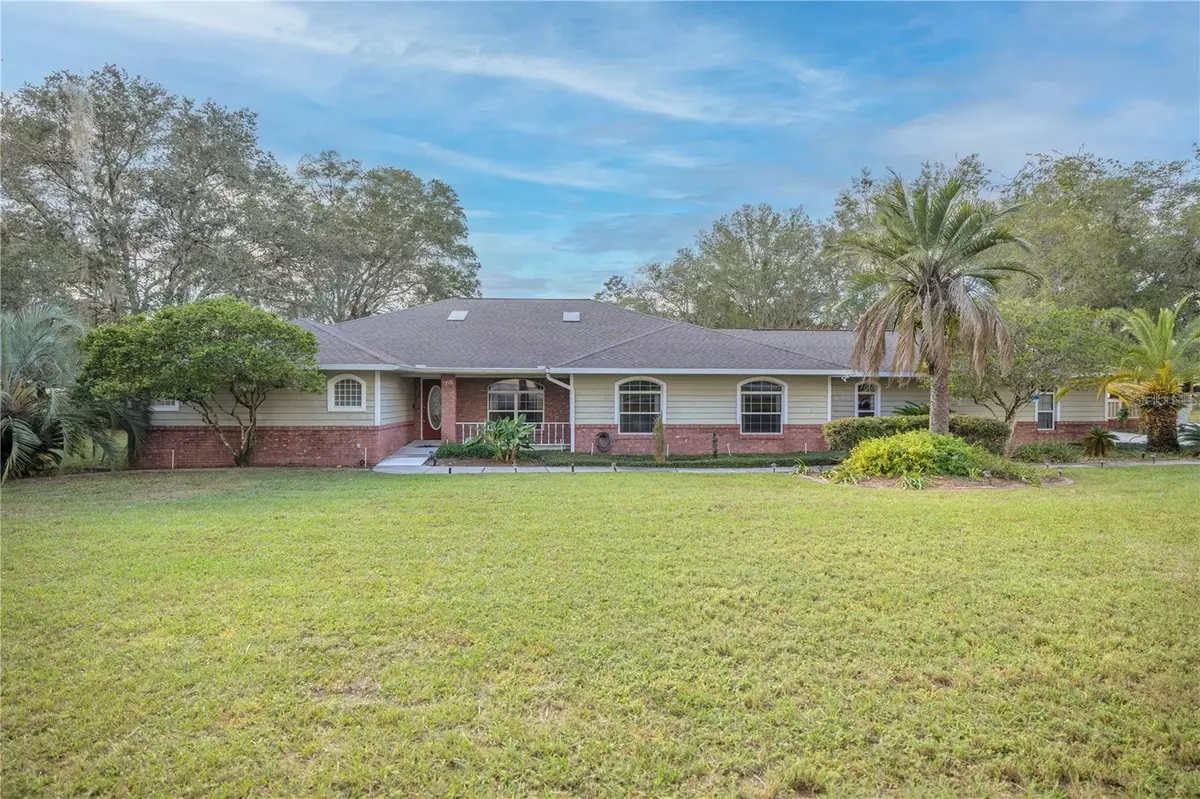$560,000
$560,000
For more information regarding the value of a property, please contact us for a free consultation.
1476 S LADERA TER Inverness, FL 34452
4 Beds
3 Baths
3,116 SqFt
Key Details
Sold Price $560,000
Property Type Single Family Home
Sub Type Single Family Residence
Listing Status Sold
Purchase Type For Sale
Square Footage 3,116 sqft
Price per Sqft $179
Subdivision Hills Countryside Estates Unit 02
MLS Listing ID OM666225
Sold Date 02/20/24
Bedrooms 4
Full Baths 3
HOA Y/N No
Originating Board Stellar MLS
Year Built 1998
Annual Tax Amount $127
Lot Size 1.800 Acres
Acres 1.8
Property Description
Experience the best of both worlds - the serenity of the countryside and the convenience of city living - in this captivating home nestled on a sprawling 1.8-acre estate. As you approach the entrance, a spacious, detached two-car garage welcomes you, providing plenty of room for your vehicles and additional storage. The lush, meticulously maintained landscape serves as a mere glimpse of the beauty that lies within. Step inside, and you'll find a unique open-concept design that effortlessly combines generous space with timeless style, including skylights and an exposed brick accent wall. The formal living and dining rooms set the stage for elegant entertaining, while the open-concept kitchen and family room create a warm and inviting atmosphere for everyday living. Two thoughtfully designed pantries in the kitchen ensure you have all the space needed to keep your culinary creations in perfect order. Ample cabinet space, stainless steel appliances, and plentiful counter space, including the breakfast bar that can accommodate over five seats, complete this culinary haven. Whether you're focused on productivity or seeking a tranquil escape, the well-appointed office or den offers an ideal retreat. And when it's time to unwind, head outside to the enclosed saltwater pool and pool deck with seating, a glistening sanctuary where you can relax, entertain, and simply enjoy the privacy that surrounds you. Wander further outdoors to the lush gardens dotting the landscape and dream of future projects or customizations you make take on as you further personalize the existing oasis. Access countless nearby amenities in a flash, including the Citrus Wildlife Management Area, schools, bike trails, town square, Liberty Park, numerous nearby lakes, shopping, dining, and major medical facilities. Highlights include tons of storage space, a master suite featuring a walk-in closet and an opulent ensuite bathroom, a laundry room, and much more! Don't let this slice of heaven slip through your fingers – seize the opportunity to call it your perfect home today. Your private paradise awaits! Also, ASSUMABLE MORTGAGE with 2.25% rate!!!
Location
State FL
County Citrus
Community Hills Countryside Estates Unit 02
Zoning MDR
Interior
Interior Features Ceiling Fans(s), Kitchen/Family Room Combo
Heating Central
Cooling Central Air
Flooring Laminate, Tile
Fireplace false
Appliance Built-In Oven, Cooktop, Dishwasher, Disposal, Dryer, Electric Water Heater, Microwave, Range, Refrigerator, Washer
Exterior
Exterior Feature Irrigation System
Garage Spaces 4.0
Fence Chain Link
Pool In Ground, Salt Water
Utilities Available Electricity Connected
Waterfront false
Roof Type Shingle
Attached Garage true
Garage true
Private Pool Yes
Building
Lot Description Cleared, Oversized Lot
Entry Level One
Foundation Slab
Lot Size Range 1 to less than 2
Sewer Private Sewer
Water Private, Well
Structure Type Block
New Construction false
Schools
Elementary Schools Pleasant Grove Elementary School
Middle Schools Inverness Middle School
High Schools Citrus High School
Others
Senior Community No
Ownership Fee Simple
Acceptable Financing Cash, Conventional
Listing Terms Cash, Conventional
Special Listing Condition None
Read Less
Want to know what your home might be worth? Contact us for a FREE valuation!

Our team is ready to help you sell your home for the highest possible price ASAP

© 2024 My Florida Regional MLS DBA Stellar MLS. All Rights Reserved.
Bought with REDFIN CORPORATION

GET MORE INFORMATION





