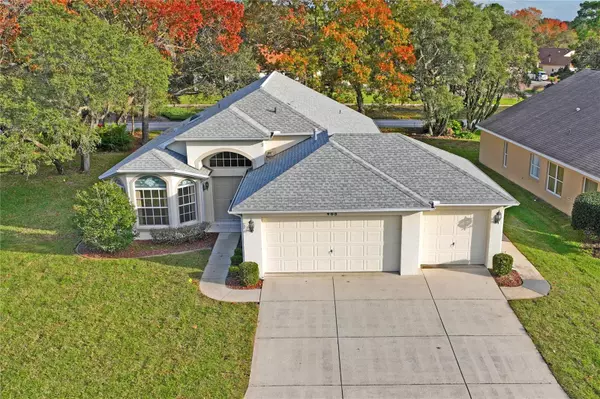$301,000
$319,000
5.6%For more information regarding the value of a property, please contact us for a free consultation.
468 MISTWOOD CT Spring Hill, FL 34609
3 Beds
2 Baths
1,697 SqFt
Key Details
Sold Price $301,000
Property Type Single Family Home
Sub Type Single Family Residence
Listing Status Sold
Purchase Type For Sale
Square Footage 1,697 sqft
Price per Sqft $177
Subdivision Wellington At Seven Hills Ph 1
MLS Listing ID W7860834
Sold Date 02/14/24
Bedrooms 3
Full Baths 2
HOA Fees $214/mo
HOA Y/N Yes
Originating Board Stellar MLS
Year Built 1998
Annual Tax Amount $4,338
Lot Size 8,276 Sqft
Acres 0.19
Property Description
WELLINGTON AT SEVEN HILLS...RARE NIGHTINGALE MODEL in 55+ Gated & Guarded Community! 3 Bedrooms, 2 Baths, PLUS a 3-car Garage!! Completely renovated in 2023! Starting with New Front Door Handles. New Interior Paint. New Electric HVAC Heat Pump System Dec 2023! New Carpet in Master Bedroom, 2nd & 3rd Bedrooms & Lanai which is plexiglass enclosed (windows & screened). Kitchen has Corina counter tops, all wood cabinets, Ceramic Tile flooring, and New Disposal. Electric/Smooth-Top/Self Clean Range (Gas hook-up available), Microwave with Fan, Refrigerator, & Dishwasher. Dining area in Kitchen with New ceiling Light. Butler Kitchen for extra prep or storage. Formal Dining area (or Den/Library/Hobby area) with Bay Window & New Light fixture. Large Foyer with New light fixture. Ceramic Tiled Living room has New Ceiling Fan with light. Master bedroom with twin closets (1 is a walk-in). Master Bath with double vanities, New Granite countertop & New Brush chrome faucets, skylight and walk-in, snail shower. Main Bath has Tub/Shower Combo, New Granite countertop & New Brush Chrome Faucets. Home is on TECO natural gas for Hot Water Heater & Dryer. Third Garage offers Front Load Washer, Front Load, Gas Dryer, Laundry Tub & Work Area. Termite treated and reroofed in 2011. Roof, Gutter & Downspouts professionally cleaned. Landscaped with curbing. New Sod was installed; and the sprinkler system was inspected and working great! Floor Plan in Attachments. Only Master HOA fees which includes Street Maintenance; Common Area Maintenance; Club House; Digital Cable, Internet, & Wi-Fi (Spectrum); Gated Security (Allied); & lots of Amenities Include: Pool/Spa, Club House, Bar & Grill (currently opened 6 days a week), Fitness Center, Computer Room, Billiard Room, Craft/Activities Room, Tennis Courts, Bocce Ball, & Horseshoes. This ''Beauty'' delivers!!! This is a ''Must See'' home that's turn-key ready and available for immediate occupancy. Home is priced to sell.
Location
State FL
County Hernando
Community Wellington At Seven Hills Ph 1
Zoning PDP
Interior
Interior Features Cathedral Ceiling(s), Ceiling Fans(s), Central Vaccum, Eat-in Kitchen, High Ceilings, Kitchen/Family Room Combo, Skylight(s), Solid Wood Cabinets, Split Bedroom, Stone Counters, Thermostat, Walk-In Closet(s), Window Treatments
Heating Central, Electric, Heat Pump
Cooling Central Air
Flooring Carpet, Ceramic Tile
Fireplace false
Appliance Dishwasher, Disposal, Dryer, Gas Water Heater, Ice Maker, Microwave, Range, Refrigerator, Washer
Laundry In Garage
Exterior
Exterior Feature Irrigation System, Rain Gutters, Sliding Doors, Sprinkler Metered
Garage Spaces 3.0
Community Features Clubhouse, Deed Restrictions, Fitness Center, Gated Community - Guard, Golf Carts OK, Pool, Restaurant, Tennis Courts
Utilities Available Cable Connected, Electricity Connected, Natural Gas Connected, Phone Available, Sewer Connected, Water Connected
Amenities Available Cable TV, Clubhouse, Fence Restrictions, Fitness Center, Gated, Maintenance, Pickleball Court(s), Pool, Recreation Facilities, Security, Spa/Hot Tub, Tennis Court(s)
Waterfront false
Roof Type Shingle
Attached Garage true
Garage true
Private Pool No
Building
Lot Description Landscaped, Street Dead-End, Paved
Entry Level One
Foundation Slab
Lot Size Range 0 to less than 1/4
Sewer Public Sewer
Water Public
Structure Type Block,Stucco
New Construction false
Others
Pets Allowed Yes
HOA Fee Include Guard - 24 Hour,Cable TV,Pool,Internet,Maintenance Grounds,Pool,Private Road,Recreational Facilities,Security
Senior Community Yes
Ownership Fee Simple
Monthly Total Fees $214
Acceptable Financing Cash, Conventional, FHA, VA Loan
Membership Fee Required Required
Listing Terms Cash, Conventional, FHA, VA Loan
Special Listing Condition None
Read Less
Want to know what your home might be worth? Contact us for a FREE valuation!

Our team is ready to help you sell your home for the highest possible price ASAP

© 2024 My Florida Regional MLS DBA Stellar MLS. All Rights Reserved.
Bought with EXIT SUCCESS REALTY

GET MORE INFORMATION





