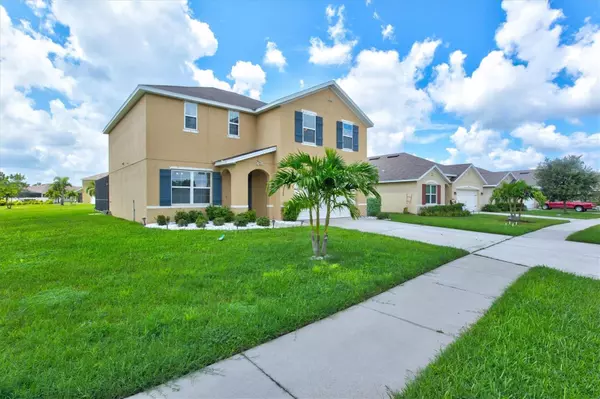$480,000
$480,000
For more information regarding the value of a property, please contact us for a free consultation.
306 GRIS SKY LN Bradenton, FL 34212
4 Beds
3 Baths
2,505 SqFt
Key Details
Sold Price $480,000
Property Type Single Family Home
Sub Type Single Family Residence
Listing Status Sold
Purchase Type For Sale
Square Footage 2,505 sqft
Price per Sqft $191
Subdivision Del Tierra Ph Iii
MLS Listing ID A4580983
Sold Date 02/09/24
Bedrooms 4
Full Baths 2
Half Baths 1
Construction Status Appraisal,Financing
HOA Fees $100/mo
HOA Y/N Yes
Originating Board Stellar MLS
Year Built 2017
Annual Tax Amount $3,833
Lot Size 0.300 Acres
Acres 0.3
Property Description
**SELLER OFFERING $10,000 to BUYER TOWARDS CLOSING COSTS** Welcome to your oasis in the sought-after Del Tierra community of Bradenton, Florida! This exquisite 4-bedroom, 2.5-bathroom pool home (on an oversized lot) offers the perfect blend of functionality, comfort, and convenience. Fresh interior paint, professionally cleaned, and carpets steamed and cleaned. As you enter, you'll be greeted by an open-concept living space that seamlessly flows from the spacious living room to the elegant dining area, making it an ideal space for both family gatherings and entertaining friends. The abundance of natural light, thanks to large windows and sliding glass doors, creates an inviting and airy ambiance. The kitchen boasts granite countertops, modern stainless steel appliances, ample cabinetry, walk in pantry for additional storage, and a convenient center island with a breakfast bar. The master suite is a private retreat featuring a generously sized bedroom, a walk-in closet, and an en-suite bathroom with dual sinks, and a separate shower. The three additional bedrooms provide ample space for family members, guests, or a home office. The screened lanai houses a sparkling pool where you can enjoy refreshing swims and poolside relaxation year-round. The spacious deck area is perfect for entertaining and leads to an oversized backyard space with plenty of room to add a storage shed or playground. Del Tierra is a gated community that provides residents with resort-style amenities, including a clubhouse, fitness center, playground, and soccer field. Its convenient location in Bradenton offers easy access to shopping, dining, entertainment, and the stunning Gulf beaches. Don't miss the opportunity to own this captivating 4-bedroom, 2.5-bathroom pool home in Del Tierra. Experience the Florida lifestyle at its finest – schedule your viewing today and make this exceptional property your own!
Location
State FL
County Manatee
Community Del Tierra Ph Iii
Zoning SFR
Rooms
Other Rooms Den/Library/Office
Interior
Interior Features Ceiling Fans(s), Kitchen/Family Room Combo, Open Floorplan, Solid Surface Counters
Heating Electric
Cooling Central Air
Flooring Carpet, Ceramic Tile
Fireplace false
Appliance Dishwasher, Microwave, Range, Refrigerator
Laundry Inside, Laundry Room, Upper Level
Exterior
Exterior Feature Hurricane Shutters, Other, Sidewalk, Sliding Doors
Garage Driveway, Garage Door Opener, On Street
Garage Spaces 2.0
Pool Heated, In Ground, Lighting, Screen Enclosure
Community Features Clubhouse, Deed Restrictions, Fitness Center, Gated Community - No Guard, Irrigation-Reclaimed Water, Park, Playground, Pool, Sidewalks
Utilities Available Cable Connected, Electricity Connected, Sewer Connected, Water Connected
Amenities Available Basketball Court, Clubhouse, Fitness Center, Gated, Park, Playground, Pool, Recreation Facilities
Waterfront false
Roof Type Shingle
Porch Covered, Deck, Screened
Parking Type Driveway, Garage Door Opener, On Street
Attached Garage true
Garage true
Private Pool Yes
Building
Lot Description Corner Lot, In County, Landscaped, Oversized Lot, Sidewalk, Paved
Story 2
Entry Level Two
Foundation Slab
Lot Size Range 1/4 to less than 1/2
Builder Name DR HORTON
Sewer Public Sewer
Water Public
Structure Type Block
New Construction false
Construction Status Appraisal,Financing
Schools
Elementary Schools Gene Witt Elementary
Middle Schools Carlos E. Haile Middle
High Schools Lakewood Ranch High
Others
Pets Allowed Yes
HOA Fee Include Pool,Pool,Recreational Facilities
Senior Community No
Ownership Fee Simple
Monthly Total Fees $100
Acceptable Financing Cash, Conventional, FHA, VA Loan
Membership Fee Required Required
Listing Terms Cash, Conventional, FHA, VA Loan
Special Listing Condition None
Read Less
Want to know what your home might be worth? Contact us for a FREE valuation!

Our team is ready to help you sell your home for the highest possible price ASAP

© 2024 My Florida Regional MLS DBA Stellar MLS. All Rights Reserved.
Bought with MVP REALTY ASSOCIATES LLC

GET MORE INFORMATION





