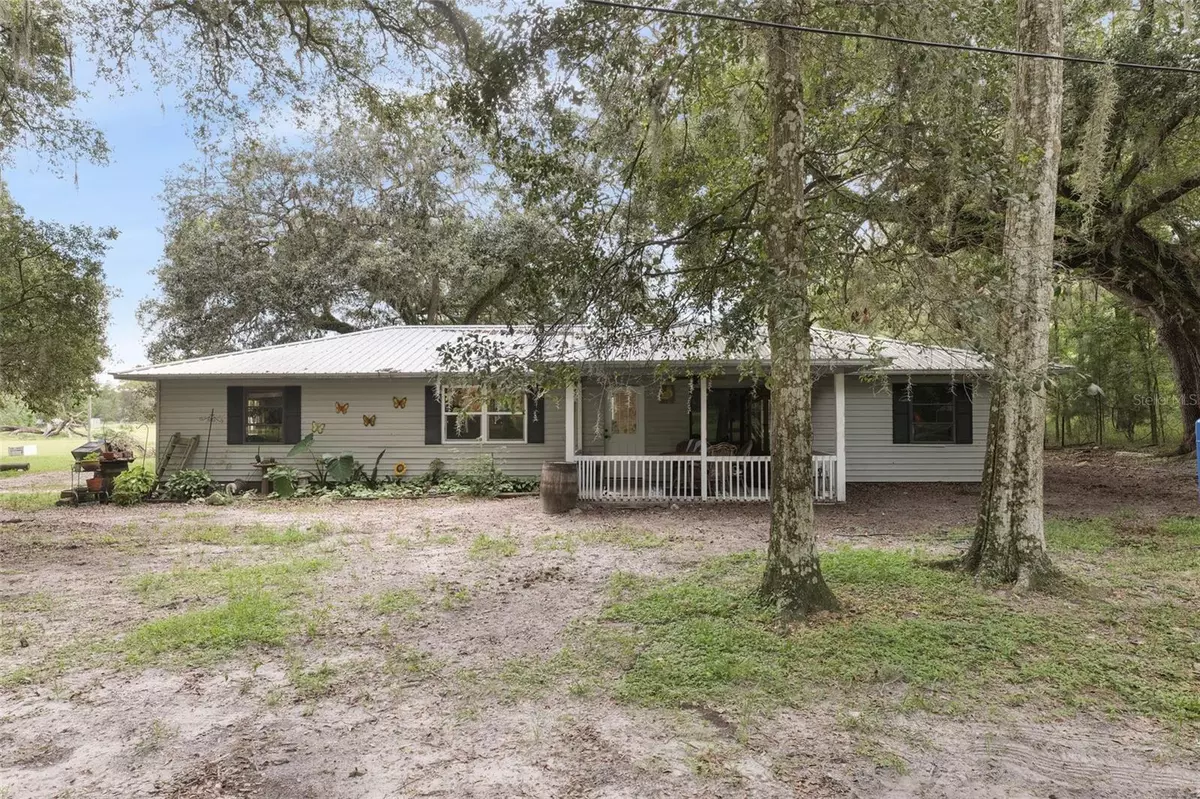$490,000
$529,900
7.5%For more information regarding the value of a property, please contact us for a free consultation.
10385 PRESTON RD Brooksville, FL 34601
5 Beds
2 Baths
2,496 SqFt
Key Details
Sold Price $490,000
Property Type Single Family Home
Sub Type Single Family Residence
Listing Status Sold
Purchase Type For Sale
Square Footage 2,496 sqft
Price per Sqft $196
Subdivision Camps Castle Sub
MLS Listing ID W7857807
Sold Date 02/01/24
Bedrooms 5
Full Baths 2
HOA Y/N No
Originating Board Stellar MLS
Year Built 1989
Annual Tax Amount $4,481
Lot Size 9.700 Acres
Acres 9.7
Property Description
Welcome home to this 5 bedroom, 2 bath, on 10 ACRES, MOL!!! NEW ROOF (2022), NEW A/C (2021), NEW SEPTIC (2021), New well pump (2023), NEW POOL PUMP w/warranty (2023) POOL (26 x 52). NO HOA fees! NO flood insurance required! This open concept floorplan has split bedrooms and a true master suite. Also, a large bonus room with separate, private entrance. Easy MOTHER-IN-LAW suite with measurements of 21 x 25! Vaulted ceilings! Inside utility and large pantry for ample storage. Large front porch! This beautiful acreage is completely fenced with two pole barns, (30 x 40) on a reinforced slab. One slat barn with two stalls. So, bring the horses! Three separate electrical meters with RV hook ups. Two streetlights, front and rear of property. Entrance gate is solar powered. Storage shed and camper are included in the sale. Hurry, gorgeous sunrises and sunsets over the back pasture awaits you! The large oak trees give this property that old Florida charm. This home is located on a private dead-end street with Beasley Farm in close proximity. Also, only minutes from downtown Brooksville, The Suncoast Parkway, Croom Forest Equestrian bike path and so much more!
Location
State FL
County Hernando
Community Camps Castle Sub
Zoning SFR
Rooms
Other Rooms Bonus Room, Great Room, Inside Utility
Interior
Interior Features Ceiling Fans(s), Eat-in Kitchen, High Ceilings, Primary Bedroom Main Floor, Open Floorplan, Split Bedroom, Vaulted Ceiling(s), Walk-In Closet(s)
Heating Central, Electric
Cooling Central Air
Flooring Ceramic Tile, Concrete, Laminate
Fireplaces Type Decorative
Furnishings Unfurnished
Fireplace true
Appliance Dryer, Electric Water Heater, Range, Refrigerator, Washer
Laundry Inside
Exterior
Exterior Feature Lighting, Sliding Doors
Pool Above Ground, Vinyl
Utilities Available Cable Available, Cable Connected, Electricity Available, Electricity Connected, Phone Available, Private, Street Lights, Underground Utilities
Waterfront false
View Trees/Woods
Roof Type Metal
Porch Front Porch, Rear Porch
Garage false
Private Pool Yes
Building
Lot Description Farm, Level, Pasture, Private, Street Dead-End, Paved, Zoned for Horses
Story 1
Entry Level One
Foundation Block, Slab
Lot Size Range 5 to less than 10
Sewer Septic Tank
Water None
Architectural Style Ranch
Structure Type Vinyl Siding,Wood Frame
New Construction false
Others
Pets Allowed Cats OK, Dogs OK, Yes
Senior Community No
Ownership Fee Simple
Acceptable Financing Cash, Conventional, FHA, VA Loan
Horse Property Stable(s)
Listing Terms Cash, Conventional, FHA, VA Loan
Special Listing Condition None
Read Less
Want to know what your home might be worth? Contact us for a FREE valuation!

Our team is ready to help you sell your home for the highest possible price ASAP

© 2024 My Florida Regional MLS DBA Stellar MLS. All Rights Reserved.
Bought with AGILE GROUP REALTY

GET MORE INFORMATION





