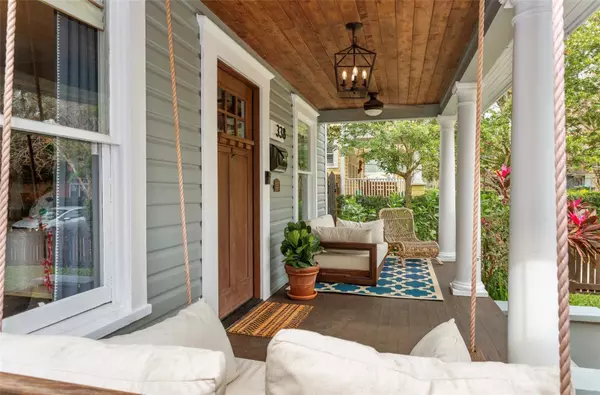$550,000
$520,000
5.8%For more information regarding the value of a property, please contact us for a free consultation.
338 CATHCART AVE Orlando, FL 32803
3 Beds
3 Baths
1,196 SqFt
Key Details
Sold Price $550,000
Property Type Single Family Home
Sub Type Single Family Residence
Listing Status Sold
Purchase Type For Sale
Square Footage 1,196 sqft
Price per Sqft $459
Subdivision Hillmans First Add
MLS Listing ID O6166709
Sold Date 01/30/24
Bedrooms 3
Full Baths 2
Half Baths 1
Construction Status Appraisal,Financing
HOA Y/N No
Originating Board Stellar MLS
Year Built 1912
Annual Tax Amount $5,024
Lot Size 5,662 Sqft
Acres 0.13
Property Description
Location, Location, Location. Welcome to this beautiful three bedroom, two and one half bathroom craftsman bungalow in the heart of downtown Orlando. This is the ultimate spot to take advantage of all things Orlando, just steps to Lake Eola Park, Thornton Park dining, and the sweet Eola General Store. Take part in Sunday morning yoga on the Lake Eola lawn, pick up your produce and local flare at the Sunday Eola Farmers Market, meet a friend for a libation at Persimmon Hollow Brewing, take a stroll around the lake and the sweet brick tree lined streets. Whether you're participating in a festival, 5K, or special event, you won't have to go far to join in on the fun or watch from the comfort of your front porch.
Location is not the only thing this home has going for it, upon pulling up you can see the charm pouring out of this sweet home along with the love and care the owners took in updating it. You will be greeted by a picket fence and lovely large front porch with a cozy swing, perfect spot for that morning coffee while you watch the city come to life. From there you will enter the residence through a beautifully updated front door. Once inside you will be greeted by great natural light, hardwood floors throughout, craftsman millwork including a beautiful stair railing, 6in baseboards, framed in walkways, and built-ins. Downstairs you will find your living, dining, kitchen and one bedroom with an ensuite as well as another half bathroom and a hidden interior laundry. The details in design and addition of storage does not lack in this home. Heading upstairs you will find a charming built-in leading you to the additional two bedrooms and one bathroom. Front bedroom could also serve as a primary, depending on how you choose to setup the spaces. All bathrooms were fully renovated with tasteful finishes and optimized for space layout through 2021 and 2022. Head out to the rear near 330SF deck through the kitchen. This expansive deck is such a great extension of outdoor living and has served as a great spot for entertaining and hosting the best of parties. Once in the rear yard you are transported to a peaceful private oasis with lush landscape and a canvas for yard games, running around, nights by the fire and so much more. Plenty of room should one choose to add a pool or detached garage.
This is such a special home and one not to be missed! List of updates include: 2023 new siding and exterior paint, 2022 renovated downstairs bathroom and half. 2022 addition of many built-ins including laundry built-in an kitchen pantry, 2022 irrigation system added with sod and extensive landscaping and bamboo, 2022 new tankless water heater and new gas lines ran to the house, 2022 custom roman shades, 2022 new air ducts, 2021 moved laundry to interior, 2021 fully renovated upstairs bathroom, 2021 renovated front porch, added back deck, replaced front door, re-poured and extended driveway, 2021 ADT System installed, 2020 New Roof.
If you're looking for a home that offers charm, comfort, and convenience in one of Orlando's most sought-after neighborhoods, then look no further than 338 Cathcart Ave. This property is sure to exceed your expectations and provide you with the perfect place to call home.
Location
State FL
County Orange
Community Hillmans First Add
Zoning R-2B/T/HP
Rooms
Other Rooms Family Room, Inside Utility
Interior
Interior Features Built-in Features, Ceiling Fans(s), Solid Surface Counters
Heating Central
Cooling Central Air
Flooring Wood
Furnishings Unfurnished
Fireplace false
Appliance Dishwasher, Disposal, Microwave, Refrigerator
Laundry Common Area, Inside, Laundry Closet
Exterior
Exterior Feature Irrigation System, Sidewalk
Fence Wood
Utilities Available Cable Available, Electricity Connected, Natural Gas Connected, Public, Sewer Connected, Water Connected
Waterfront false
Roof Type Shingle
Porch Covered, Deck, Front Porch, Patio, Porch, Rear Porch
Garage false
Private Pool No
Building
Lot Description Historic District, City Limits, Landscaped, Level, Near Public Transit, Sidewalk, Street Brick
Story 2
Entry Level Two
Foundation Crawlspace
Lot Size Range 0 to less than 1/4
Sewer Public Sewer
Water Public
Architectural Style Bungalow, Craftsman
Structure Type Wood Frame,Wood Siding
New Construction false
Construction Status Appraisal,Financing
Schools
Elementary Schools Lake Como Elem
Middle Schools Lake Como School K-8
High Schools Edgewater High
Others
Pets Allowed Cats OK, Dogs OK
Senior Community No
Ownership Fee Simple
Acceptable Financing Cash, Conventional
Listing Terms Cash, Conventional
Special Listing Condition None
Read Less
Want to know what your home might be worth? Contact us for a FREE valuation!

Our team is ready to help you sell your home for the highest possible price ASAP

© 2024 My Florida Regional MLS DBA Stellar MLS. All Rights Reserved.
Bought with KELLER WILLIAMS WINTER PARK

GET MORE INFORMATION





