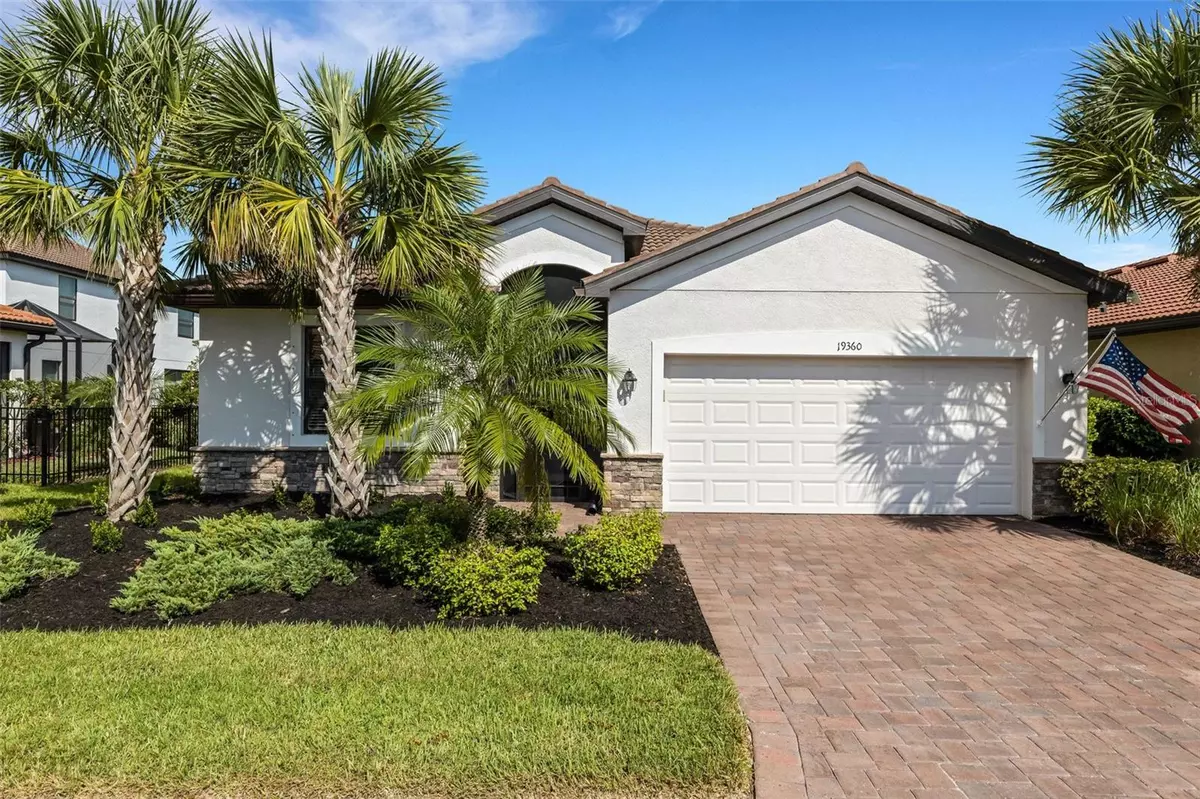$585,000
$575,000
1.7%For more information regarding the value of a property, please contact us for a free consultation.
19360 CRUISE DR Venice, FL 34292
3 Beds
2 Baths
1,669 SqFt
Key Details
Sold Price $585,000
Property Type Single Family Home
Sub Type Single Family Residence
Listing Status Sold
Purchase Type For Sale
Square Footage 1,669 sqft
Price per Sqft $350
Subdivision Watercrest Un 2
MLS Listing ID N6128620
Sold Date 01/16/24
Bedrooms 3
Full Baths 2
Construction Status No Contingency
HOA Fees $222/qua
HOA Y/N Yes
Originating Board Stellar MLS
Year Built 2019
Annual Tax Amount $5,050
Lot Size 6,534 Sqft
Acres 0.15
Property Description
POOL PARADISE, UPGRADES GALORE, WATERVIEW! Located in the highly sought after gated community of Watercrest, this spectacular 2019 built 3 bed, 2 bath HEATED POOL HOME with WATERVIEW, WHOLE HOME WATER SOFTENER and REVERSE OSMOSIS is peaceful and quiet and sure to captivate your heart. Move in ready!
Step inside this state of the art SMART HOME technology open floor plan to be dazzled!
Light and bright with high ceilings, high large glass sliders and windows allows lots of natural light to pour in the Florida sunshine. Enjoy your large family room overlooking your sparkling pool with lovely morning sunshine is peaceful QUIET AND RELAXING PRIVATE WATER VIEW. Open the upgraded screen entry with extra-high glass sliders and enjoy a beautiful cross breeze. The UPGRADED KITCHEN with all stainless-steel appliances and custom upgraded backsplash are a chef delight. The owners have added a custom built in desk area and spared no expense to match the granite on desk area to be same as the kitchen counters. The island is an additional area for great gatherings. The master bedroom is an oasis of comfort with a designer fan casting a gentle breeze beneath its soft, inviting light. When you're ready to pamper yourself, the en-suite master bathroom boasts lavish granite double countertops and a convenient CUSTOM SHELF IN SHOWER with separate soaking tub for all your spa essentials.
Your outdoor sanctuary is equally as impressive. The lanai is your private escape, complete with upgraded stylish privacy shades around entire lanai, that provide the perfect ambiance any time of day for entertaining guests, or simply lounging in the Florida sun. The pool bath is an extra unique convenience you will most assuredly enjoy. Take a dip in your HEATED POOL, soak in the sun on your extended lanai, adorned with elegant pygmy palm, relax admiring the peaceful and quiet water view and spectacular Florida wildlife - this outdoor priceless oasis is the ultimate retreat!
But that's not all - this home is packed with desirable custom features! Enjoy the benefits of a WATER SOFTENER and REVERSE OSMOSIS system, ensuring pristine water quality throughout your residence. Entertainment enthusiasts, rejoice! With 5 Samsung TVs, you'll never miss a beat of your favorite shows and games. Tile on the diagonal, crown molding, custom tile back splash upgraded in the kitchen, designer lighting and fans throughout home, not to mention the kitchen has a built-in and functional CUSTOM DESK for your ease and convenience make this home a must see. Of course this home comes complete hurricane shutters and a 2 car hurricane rated garage.
Low HOA and no CDD, this friendly neighborhood offers a large zero entry resort style pool and a state-of-the-art fitness center to keep you feeling fit and refreshed year-round. Location just couldn't be better! Approximately 3 miles to downtown Venice, shopping and dining options, fabulous boutiques and top-rated restaurants with breathtaking gulf beaches.
Don't wait another moment to make this breathtaking home yours and start creating fabulous memories. Schedule your viewing today and experience the ultimate in paradise luxury living. Don't forget to ask about the furniture package. Be sure to watch the video ->>> https://listings.hi-reshomes.com/videos/859c7a2d-e99f-4b18-a4ac-484a82816c4e Room Feature: Linen Closet In Bath (Primary Bedroom).
Location
State FL
County Sarasota
Community Watercrest Un 2
Zoning RMF1
Interior
Interior Features Built-in Features, Ceiling Fans(s), Crown Molding, Eat-in Kitchen, High Ceilings, In Wall Pest System, Living Room/Dining Room Combo, Primary Bedroom Main Floor, Open Floorplan, Smart Home, Split Bedroom, Thermostat, Walk-In Closet(s), Window Treatments
Heating Central
Cooling Central Air
Flooring Carpet, Ceramic Tile, Tile, Wood
Fireplace false
Appliance Dishwasher, Disposal, Dryer, Exhaust Fan, Microwave, Range, Refrigerator, Washer, Water Softener
Laundry Laundry Room
Exterior
Exterior Feature Irrigation System, Sidewalk, Sliding Doors
Garage Spaces 2.0
Pool Gunite, Heated, Lighting, Screen Enclosure
Community Features Community Mailbox, Deed Restrictions, Fitness Center, Gated Community - No Guard, Golf Carts OK, Irrigation-Reclaimed Water, Pool, Sidewalks, Wheelchair Access
Utilities Available Electricity Connected
Amenities Available Fitness Center, Gated, Handicap Modified, Maintenance, Pool, Recreation Facilities, Wheelchair Access
Waterfront false
View Water
Roof Type Tile
Porch Front Porch, Rear Porch, Screened
Attached Garage true
Garage true
Private Pool Yes
Building
Lot Description Key Lot, Landscaped, Sidewalk, Paved, Private
Story 1
Entry Level One
Foundation Slab
Lot Size Range 0 to less than 1/4
Sewer Public Sewer
Water Public
Architectural Style Florida
Structure Type Stucco
New Construction false
Construction Status No Contingency
Schools
Elementary Schools Taylor Ranch Elementary
Middle Schools Venice Area Middle
High Schools Venice Senior High
Others
Pets Allowed Yes
HOA Fee Include Pool,Maintenance Structure,Maintenance Grounds,Pest Control,Private Road,Recreational Facilities,Trash
Senior Community No
Pet Size Extra Large (101+ Lbs.)
Ownership Fee Simple
Monthly Total Fees $222
Acceptable Financing Cash, Conventional, FHA, VA Loan
Membership Fee Required Required
Listing Terms Cash, Conventional, FHA, VA Loan
Num of Pet 3
Special Listing Condition None
Read Less
Want to know what your home might be worth? Contact us for a FREE valuation!

Our team is ready to help you sell your home for the highest possible price ASAP

© 2024 My Florida Regional MLS DBA Stellar MLS. All Rights Reserved.
Bought with TIM LESTER INTERNAT'L REALTY

GET MORE INFORMATION





