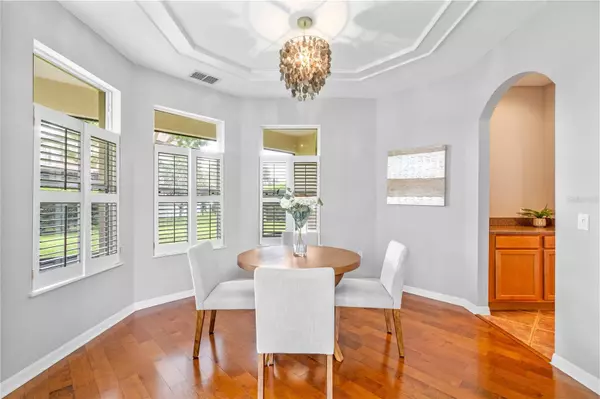$592,000
$599,880
1.3%For more information regarding the value of a property, please contact us for a free consultation.
1124 LASCALA DR Windermere, FL 34786
4 Beds
4 Baths
2,818 SqFt
Key Details
Sold Price $592,000
Property Type Single Family Home
Sub Type Single Family Residence
Listing Status Sold
Purchase Type For Sale
Square Footage 2,818 sqft
Price per Sqft $210
Subdivision Belmere Village G2 48 65
MLS Listing ID O6144796
Sold Date 01/03/24
Bedrooms 4
Full Baths 3
Half Baths 1
Construction Status Inspections
HOA Fees $120/mo
HOA Y/N Yes
Originating Board Stellar MLS
Year Built 2002
Annual Tax Amount $3,448
Lot Size 6,969 Sqft
Acres 0.16
Property Description
Welcome to this stunning 4 bedroom, 3.5 bath residence where luxury meets comfort in every corner. Priced BELOW appraised value, this exquisite home offers a perfect blend of elegance, comfort, and modern living. As you enter, you'll be greeted by a bright and airy living space with high ceilings, accentuated by the beautiful lighting fixtures that create an inviting atmosphere. Upstairs, the primary bedroom suite is a true sanctuary with a walk in closet and updated, modern lighting. It boasts a private balcony where you can enjoy your morning coffee while soaking in the serene water views. Three additional bedrooms offer flexibility and comfort. The Jack and Jill bathroom provides convenience, privacy and shared functionality. The loft overlooking the foyer creates a versatile space that can be customized to meet your needs. This home features gorgeous wood floors that add warmth and character, updated modern lighting fixtures, and freshly cleaned tiles & plush carpet. Step outside to your outdoor oasis, where you can unwind with a screened in patio or enjoy the lush green backyard. There's plenty of space for outdoor activities, gardening, or even the possibility of a future pool. Located in the highly sought-after Windermere community, this home is zoned for top-rated schools and offers easy access to shopping, dining, and entertainment. It's a short drive to major highways, theme parks, and all that Central Florida has to offer. From the moment you step inside, you'll be captivated by the beauty and functionality that this home provides. Don't miss this opportunity to make this meticulously maintained home yours. Schedule a private showing today and experience the luxury and comfort that Windermere living has to offer! Furniture negotiable.
Buyer to verify schools, taxes, measurements and all MLS information. Welcome Home!
Location
State FL
County Orange
Community Belmere Village G2 48 65
Zoning P-D
Rooms
Other Rooms Loft
Interior
Interior Features Dry Bar, High Ceilings, Kitchen/Family Room Combo, PrimaryBedroom Upstairs, Solid Wood Cabinets, Thermostat, Walk-In Closet(s), Window Treatments
Heating Electric
Cooling Central Air
Flooring Carpet, Ceramic Tile, Wood
Fireplace false
Appliance Cooktop, Dishwasher, Dryer, Microwave, Range, Refrigerator, Washer
Exterior
Exterior Feature Balcony, Irrigation System, Sidewalk
Garage Spaces 2.0
Community Features Clubhouse, Gated Community - No Guard, Pool
Utilities Available Cable Available, Electricity Connected, Natural Gas Connected, Phone Available, Sewer Connected, Water Connected
Amenities Available Gated
Waterfront false
Roof Type Concrete,Tile
Attached Garage true
Garage true
Private Pool No
Building
Story 2
Entry Level Two
Foundation Slab
Lot Size Range 0 to less than 1/4
Sewer Public Sewer
Water Public
Structure Type Block,Concrete,Stucco,Wood Frame
New Construction false
Construction Status Inspections
Others
Pets Allowed Yes
Senior Community No
Ownership Fee Simple
Monthly Total Fees $120
Acceptable Financing Cash, Conventional, FHA, VA Loan
Membership Fee Required Required
Listing Terms Cash, Conventional, FHA, VA Loan
Special Listing Condition None
Read Less
Want to know what your home might be worth? Contact us for a FREE valuation!

Our team is ready to help you sell your home for the highest possible price ASAP

© 2024 My Florida Regional MLS DBA Stellar MLS. All Rights Reserved.
Bought with STELLAR NON-MEMBER OFFICE

GET MORE INFORMATION





