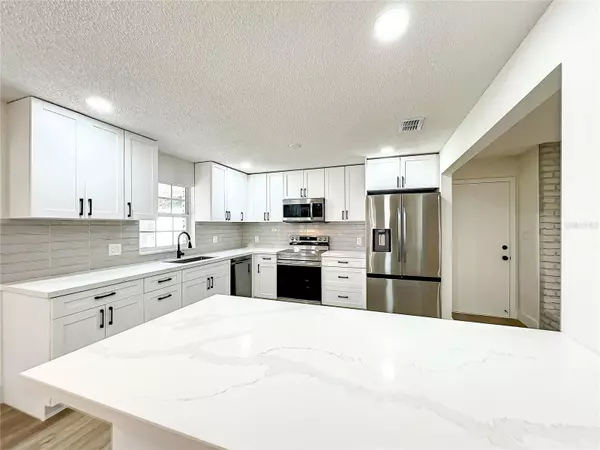$529,900
$529,900
For more information regarding the value of a property, please contact us for a free consultation.
3512 SHAMROCK CT Orlando, FL 32806
4 Beds
2 Baths
1,803 SqFt
Key Details
Sold Price $529,900
Property Type Single Family Home
Sub Type Single Family Residence
Listing Status Sold
Purchase Type For Sale
Square Footage 1,803 sqft
Price per Sqft $293
Subdivision Wyldwoode Estates Sub
MLS Listing ID O6144604
Sold Date 12/26/23
Bedrooms 4
Full Baths 2
Construction Status Appraisal,Financing,Inspections
HOA Y/N No
Originating Board Stellar MLS
Year Built 1968
Annual Tax Amount $5,761
Lot Size 0.330 Acres
Acres 0.33
Property Description
Do not miss this stunning, remodeled home in the Wyldewood Estates neighborhood. Located on a quiet cul-de-ac, this POOL home has been fully reimagined and boasts more than 1,800 sq. ft of living space. You will enjoy a NEW ROOF, NEW HVAC and completely upgraded electrical. From the moment you walk through the front door, you immediately feel at home with fresh paint and gorgeous new lighting inside and out. All common areas have luxury vinyl wood plank flooring, which is waterproof and scratch proof. The stunning kitchen has been completely redesigned with brand new shaker cabinets, quartz countertops, custom tile backsplash and new stainless-steel appliances- the perfect spot for cooking and entertaining your friends and family. The large kitchen nook features bay windows looking to the front of the home and the tree-lined front yard. The cozy Family Room has a wood-burning fireplace, lots of natural light and access to your outdoor living space. A bonus room to the front of the home adds a flex space that can be used to suit your work, family or entertainment needs. All bedrooms have new plush carpet and light fixtures. The primary en-suite bathroom has been elegantly updated with stone countertops, a new vanity, and a beautiful shower with glass enclosure and new contrasting tile throughout. The guest bathroom is luxurious with a new double vanity with a high-end quartz top, brand new porcelain tile and new finishes and fixtures throughout. To the back of the home you will enjoy a covered patio perfect for year-round entertaining. Spend days enjoying your sparkling pool and oversized back yard. There is no HOA. The property is close to shopping, dining and easy access to the major roads and Orlando Airport- perfectly situated to work or play. This home checks all the boxes. Don’t miss out, schedule your showing today!
Location
State FL
County Orange
Community Wyldwoode Estates Sub
Zoning R-1AA
Rooms
Other Rooms Formal Dining Room Separate
Interior
Interior Features Ceiling Fans(s), Eat-in Kitchen, Primary Bedroom Main Floor, Stone Counters
Heating Central
Cooling Central Air
Flooring Carpet, Ceramic Tile, Luxury Vinyl
Fireplaces Type Family Room, Wood Burning
Furnishings Unfurnished
Fireplace true
Appliance Convection Oven, Dishwasher, Disposal, Ice Maker, Microwave, Range
Exterior
Exterior Feature Lighting, Private Mailbox
Garage Spaces 2.0
Fence Board, Chain Link, Wood
Pool In Ground
Utilities Available Electricity Connected, Water Connected
Waterfront false
View Pool, Trees/Woods
Roof Type Shingle
Porch Covered, Patio, Porch, Rear Porch, Screened
Attached Garage true
Garage true
Private Pool Yes
Building
Lot Description Cleared, Cul-De-Sac, Oversized Lot, Paved
Story 1
Entry Level One
Foundation Slab
Lot Size Range 1/4 to less than 1/2
Sewer Septic Tank
Water Public
Structure Type Block,Stucco
New Construction false
Construction Status Appraisal,Financing,Inspections
Schools
Elementary Schools Pershing Elem
Middle Schools Pershing K-8
High Schools Boone High
Others
Senior Community No
Ownership Fee Simple
Acceptable Financing Cash, Conventional, FHA, VA Loan
Listing Terms Cash, Conventional, FHA, VA Loan
Special Listing Condition None
Read Less
Want to know what your home might be worth? Contact us for a FREE valuation!

Our team is ready to help you sell your home for the highest possible price ASAP

© 2024 My Florida Regional MLS DBA Stellar MLS. All Rights Reserved.
Bought with ALL REAL ESTATE & INVESTMENTS

GET MORE INFORMATION





