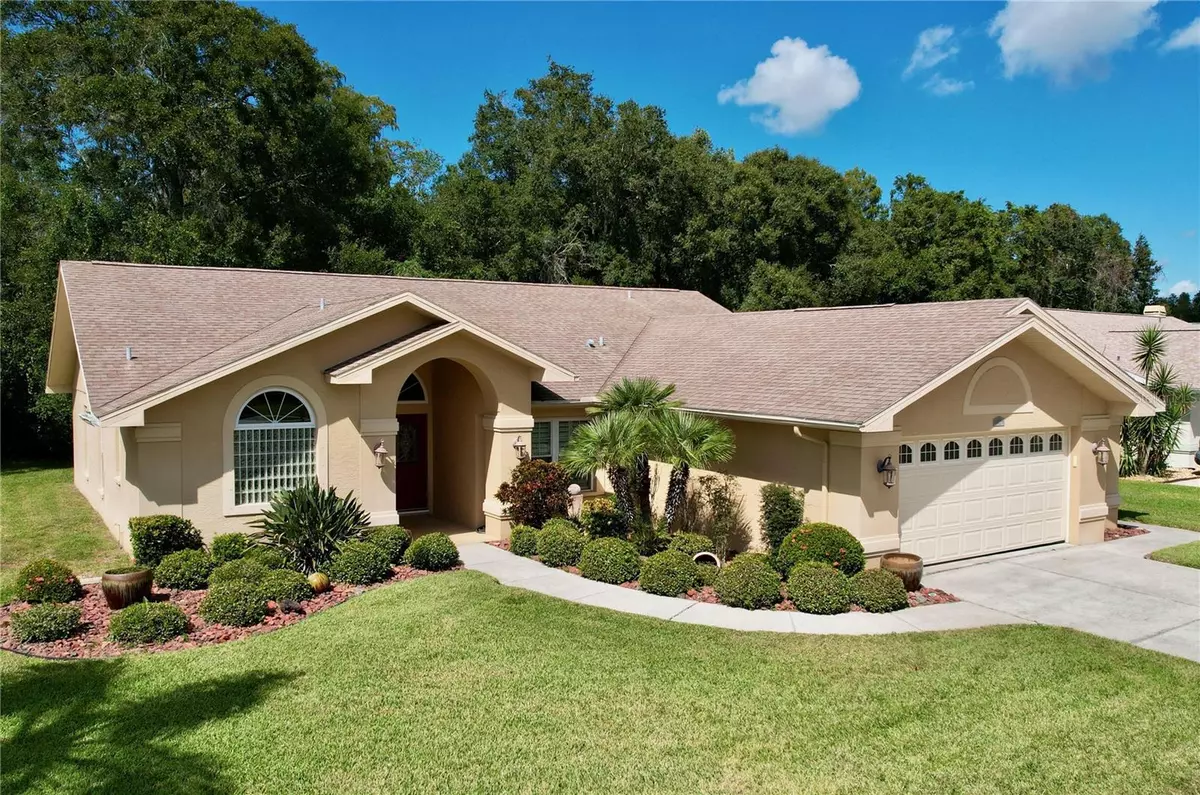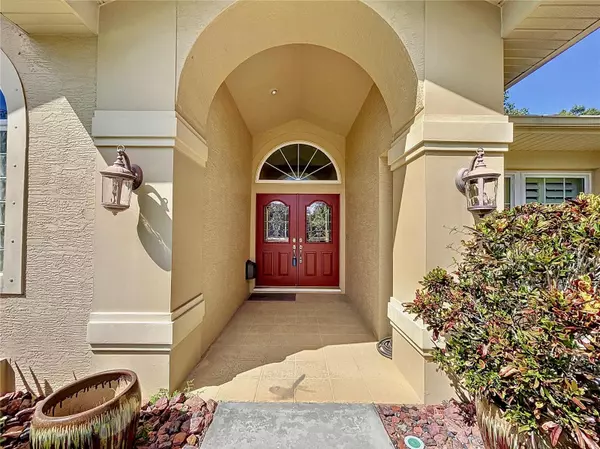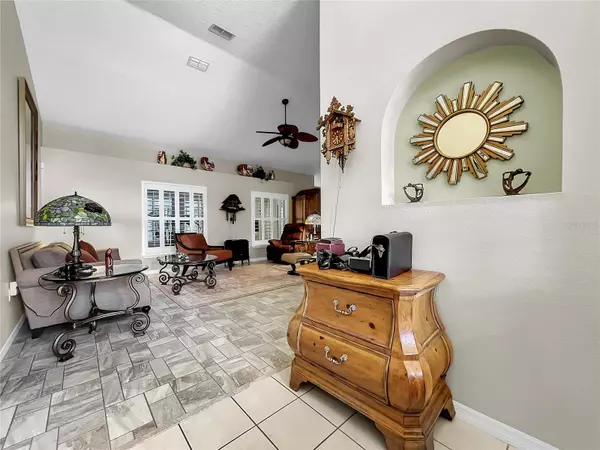$500,000
$529,999
5.7%For more information regarding the value of a property, please contact us for a free consultation.
1822 KINSMERE DR Trinity, FL 34655
3 Beds
2 Baths
2,035 SqFt
Key Details
Sold Price $500,000
Property Type Single Family Home
Sub Type Single Family Residence
Listing Status Sold
Purchase Type For Sale
Square Footage 2,035 sqft
Price per Sqft $245
Subdivision Trinity Oaks Increment X
MLS Listing ID U8218504
Sold Date 12/22/23
Bedrooms 3
Full Baths 2
Construction Status Completed
HOA Fees $25/ann
HOA Y/N Yes
Originating Board Stellar MLS
Year Built 1993
Annual Tax Amount $2,692
Lot Size 8,712 Sqft
Acres 0.2
Property Sub-Type Single Family Residence
Property Description
Turn Key Beauty!!! This lovely, top of the line Trinity Home Includes almost everything shown! There is ownership pride throughout this 3/2/2 beauty. The moment you drive up to this contemporary home you are led to the Grand Entrance featuring Solid Wood, Cut Glass Double Doors that lead to an open foyer and grants a pleasing view of the spacious living room. Immediately accessible is the spacious Master Bedroom with an inspirational feel containing vaulted ceilings, tile floors and an additional designated office space lending an additional 100+ square feet. The Master Bath is breathtaking! Granite Countertops, Solid Wood Cabinets, S/S Double Sinks, a large walk-in (Jacuzzi Brand) Tub, and of course while you relax in the tub you can watch the wall hung television (included), and if it's a shower you crave the contemporary style and pattern of the decor and functionality lends to a renewal of the spirit.
The large Living Room with high ceilings and great layout provides plenty of room for entertaining, or simply relaxing. Joining the flow into the ultra modern eat-in kitchen harmony abounds. The kitchen features granite counter tops, top of the line GE Profile Stainless Steel Microwave, Range and Stove. You'll keep things fresh in the GL Thin Q stainless steel fridge with filtered water and space saving ice maker. There is space in this kitchen! Storage is not a problem and well placed is the geo-designed eat -in kitchen area. Keep in mind, the additional items shown in the kitchen are included in this purchase! The second bedroom is placed for privacy and access to comfort right off the second bathroom. The third bedroom/Den is located right off the living room and has two pocket doors and a closet; easy to utilize as a den or as a bedroom/guestroom. The Garage is HUGE!!! Not only do you have the oversized two car, but you also have cabinets, a workbench and even a craftsman tool chest loaded with tools...there is a wall mounted vacuum and of course you have the touch button garage door opener! Just amazing!!! Storm heading this way? No problem with the 16,000 Watt Generac Generator! Well maintained and of course included in this outstanding opportunity!!!! The items that don't convey include the Tiffany Style Lamps, The Cuckoo Clocks, the Dragon Sculpture and the Scan Design style chair. This is an incredible opportunity, WELCOME HOME!!!
Location
State FL
County Pasco
Community Trinity Oaks Increment X
Zoning MPUD
Rooms
Other Rooms Den/Library/Office
Interior
Interior Features Ceiling Fans(s), Eat-in Kitchen, High Ceilings, Living Room/Dining Room Combo, Stone Counters, Walk-In Closet(s), Window Treatments
Heating Central, Electric, Heat Pump
Cooling Central Air
Flooring Luxury Vinyl, Tile, Tile
Furnishings Partially
Fireplace false
Appliance Cooktop, Dishwasher, Disposal, Dryer, Ice Maker, Microwave, Refrigerator, Washer, Water Filtration System, Water Softener
Exterior
Exterior Feature Irrigation System, Private Mailbox
Parking Features Garage Door Opener
Garage Spaces 2.0
Utilities Available BB/HS Internet Available, Cable Available, Natural Gas Available, Sewer Connected
Roof Type Shingle
Attached Garage true
Garage true
Private Pool No
Building
Entry Level One
Foundation Slab
Lot Size Range 0 to less than 1/4
Sewer Public Sewer
Water None
Structure Type Block
New Construction false
Construction Status Completed
Others
Pets Allowed Yes
Senior Community No
Ownership Fee Simple
Monthly Total Fees $25
Acceptable Financing Cash, Conventional
Membership Fee Required Required
Listing Terms Cash, Conventional
Special Listing Condition None
Read Less
Want to know what your home might be worth? Contact us for a FREE valuation!

Our team is ready to help you sell your home for the highest possible price ASAP

© 2025 My Florida Regional MLS DBA Stellar MLS. All Rights Reserved.
Bought with RE/MAX CHAMPIONS
GET MORE INFORMATION





