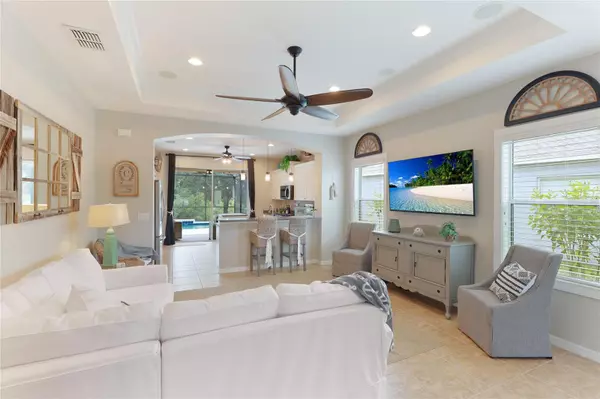$525,000
$525,000
For more information regarding the value of a property, please contact us for a free consultation.
11244 WHITE ROCK TER Bradenton, FL 34211
3 Beds
2 Baths
1,509 SqFt
Key Details
Sold Price $525,000
Property Type Single Family Home
Sub Type Single Family Residence
Listing Status Sold
Purchase Type For Sale
Square Footage 1,509 sqft
Price per Sqft $347
Subdivision Central Park Subphase A-2B
MLS Listing ID A4587064
Sold Date 12/15/23
Bedrooms 3
Full Baths 2
Construction Status Inspections
HOA Fees $146/qua
HOA Y/N Yes
Originating Board Stellar MLS
Year Built 2012
Annual Tax Amount $5,558
Lot Size 7,840 Sqft
Acres 0.18
Property Description
Stunning home in impeccable condition with outstanding water views from your backyard oasis and from the front yard. This 3 bedroom salt water pool home is located in the gated community of Central Park in the heart of Lakewood Ranch. No carpet in this home as it has beautiful ceramic tile throughout. All the rooms in this home are just the right size and the open layout shows off this great open floor plan. Don't miss the details in this home that include surround sound speakers in the living area and crown molding as well as window casement molding. The kitchen offers custom staggered cabinets with large pot and pan drawers, several pull out cabinets, breakfast bar, gas stove and pendant lights. The owners suite has plenty of room to have a reading area and has direct view of the lake and a door to access the lanai and pool. The owners suite also has a walk-in closet and an additional closet and the bathroom has dual sinks, walk in Roman shower with rain shower head. The 2 additional bedrooms are split by a full bathroom. The laundry room has custom cabinetry with counter, backsplash and washer and dryer. Incredible upgrades throughout this house such as water softener system, new Ring System, USB outlets, custom light fixtures and more! Relax by your 18ft by 12ft gas heated salt water pool and enjoy the serenity and peacefulness of the lovely lake and preserve view from your oversized 15 ft by 8 ft covered and 34 ft by 20 ft open air lanai where the pool is. Simply a fantastic peaceful property. Just across the street is a gazebo overlooking another lake. You'll love this gated community with parks, two tennis courts, 2 dog parks, playground, splash pad, concession stand, covered pavilion, sports fields, social events and clubs. Simple drive to Anna Maria Island's beautiful beaches, downtown Lakewood Ranch and downtown Bradenton and Sarasota, I-75, UTC mall, plenty of shopping and restaurants and a very active lifestyle of the countries #1 rated Lakewood Ranch area. Easy access to Tampa and St. Petersburg and several airports! check out the virtual 3D tour link
Location
State FL
County Manatee
Community Central Park Subphase A-2B
Zoning PDMU
Interior
Interior Features Ceiling Fans(s), Eat-in Kitchen, Primary Bedroom Main Floor, Open Floorplan, Walk-In Closet(s)
Heating Central
Cooling Central Air
Flooring Ceramic Tile
Fireplace false
Appliance Built-In Oven, Dishwasher, Disposal, Dryer, Gas Water Heater, Microwave, Refrigerator, Washer
Laundry Inside
Exterior
Exterior Feature Irrigation System, Sidewalk, Sliding Doors
Garage Driveway
Garage Spaces 2.0
Pool Heated, In Ground, Salt Water
Community Features Deed Restrictions, Dog Park, Gated Community - No Guard, Playground, Sidewalks, Tennis Courts
Utilities Available Cable Available
Amenities Available Fence Restrictions, Gated, Playground, Tennis Court(s)
Waterfront true
Waterfront Description Pond
View Y/N 1
View Trees/Woods, Water
Roof Type Shingle
Porch Front Porch, Rear Porch, Screened
Parking Type Driveway
Attached Garage true
Garage true
Private Pool Yes
Building
Lot Description In County, Landscaped, Sidewalk, Paved
Story 1
Entry Level One
Foundation Slab
Lot Size Range 0 to less than 1/4
Builder Name Neal Homes
Sewer Public Sewer
Water Public
Architectural Style Traditional
Structure Type Block,Stucco
New Construction false
Construction Status Inspections
Others
Pets Allowed Yes
HOA Fee Include Management,Private Road
Senior Community No
Ownership Fee Simple
Monthly Total Fees $146
Acceptable Financing Cash, Conventional
Membership Fee Required Required
Listing Terms Cash, Conventional
Special Listing Condition None
Read Less
Want to know what your home might be worth? Contact us for a FREE valuation!

Our team is ready to help you sell your home for the highest possible price ASAP

© 2024 My Florida Regional MLS DBA Stellar MLS. All Rights Reserved.
Bought with FINE PROPERTIES

GET MORE INFORMATION





