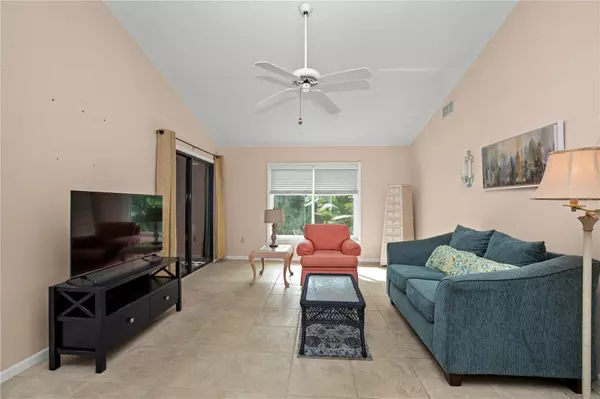$320,000
$325,000
1.5%For more information regarding the value of a property, please contact us for a free consultation.
391 BLUE SPRINGS CT #207 Englewood, FL 34223
2 Beds
2 Baths
1,402 SqFt
Key Details
Sold Price $320,000
Property Type Single Family Home
Sub Type Single Family Residence
Listing Status Sold
Purchase Type For Sale
Square Footage 1,402 sqft
Price per Sqft $228
Subdivision Glens Of Park Forest
MLS Listing ID C7482396
Sold Date 12/15/23
Bedrooms 2
Full Baths 2
Construction Status Financing,Inspections,Other Contract Contingencies
HOA Fees $325/qua
HOA Y/N Yes
Originating Board Stellar MLS
Year Built 1990
Annual Tax Amount $1,682
Property Description
WELCOMING 2 Bedroom, 2 Bathroom, 2 Car Garage Home located on a quiet street in the active 55+ Community of Park Forest in Englewood. CLICK ON THE VIRTUAL TOUR LINK 1 FOR THE VIDEO AND VIRTUAL LINK 2 FOR THE 3D TOUR. This lovely home features a bright and airy floor plan, recessed lighting, tile flooring in main living areas, vaulted ceilings, and MORE! Host your friends and family in the open living and dining room while whipping up a family favorite in the kitchen. The kitchen offers ALL white appliances, solid surface countertops, cabinets for storage, and breakfast nook. The spacious primary bedroom has a walk-in closet and ensuite bathroom with single sink vanity and tiled, walk-in shower. The guest bedroom is a fantastic size with a built-in closet and ensuite bathroom with shower/tub combo. Sip your morning coffee or unwind with an evening beverage on the lanai and patio where you can enjoy a serene, forever wild space backyard. Park Forest is an active community with a pool & spa, clubhouse, catch and release fishing, tennis/pickleball courts, bocce ball, and so much more! Englewood's beautiful beaches are just a short drive away, providing an opportunity to soak up the sun, swim in crystal-clear waters, or indulge in beachfront dining. Schedule your showing TODAY!
Location
State FL
County Sarasota
Community Glens Of Park Forest
Zoning RSF2
Interior
Interior Features Ceiling Fans(s), Eat-in Kitchen, High Ceilings, Living Room/Dining Room Combo, Primary Bedroom Main Floor, Open Floorplan, Solid Surface Counters, Thermostat, Vaulted Ceiling(s), Walk-In Closet(s)
Heating Central, Electric
Cooling Central Air
Flooring Carpet, Tile, Vinyl
Furnishings Unfurnished
Fireplace false
Appliance Dishwasher, Microwave, Range, Refrigerator
Laundry In Garage
Exterior
Exterior Feature Sliding Doors
Garage Driveway
Garage Spaces 2.0
Community Features Clubhouse, Deed Restrictions, Gated Community - No Guard, Golf Carts OK, Pool, Special Community Restrictions, Tennis Courts
Utilities Available BB/HS Internet Available, Cable Available, Electricity Connected, Sewer Connected, Water Connected
Amenities Available Clubhouse, Gated, Pickleball Court(s), Pool, Shuffleboard Court, Tennis Court(s)
Waterfront false
View Water
Roof Type Shingle
Porch Rear Porch
Parking Type Driveway
Attached Garage true
Garage true
Private Pool No
Building
Lot Description In County, Paved, Private
Story 1
Entry Level One
Foundation Slab
Lot Size Range Non-Applicable
Sewer Public Sewer
Water Public
Architectural Style Florida
Structure Type Block,Stucco
New Construction false
Construction Status Financing,Inspections,Other Contract Contingencies
Schools
Elementary Schools Englewood Elementary
Middle Schools Sky Academy Englewood
High Schools North Port High
Others
Pets Allowed Yes
HOA Fee Include Cable TV,Pool,Internet,Maintenance Structure,Maintenance Grounds,Pool,Recreational Facilities,Security,Sewer
Senior Community Yes
Pet Size Small (16-35 Lbs.)
Ownership Fee Simple
Monthly Total Fees $325
Acceptable Financing Cash, Conventional
Membership Fee Required Required
Listing Terms Cash, Conventional
Num of Pet 2
Special Listing Condition None
Read Less
Want to know what your home might be worth? Contact us for a FREE valuation!

Our team is ready to help you sell your home for the highest possible price ASAP

© 2024 My Florida Regional MLS DBA Stellar MLS. All Rights Reserved.
Bought with COLDWELL BANKER SUNSTAR REALTY

GET MORE INFORMATION





