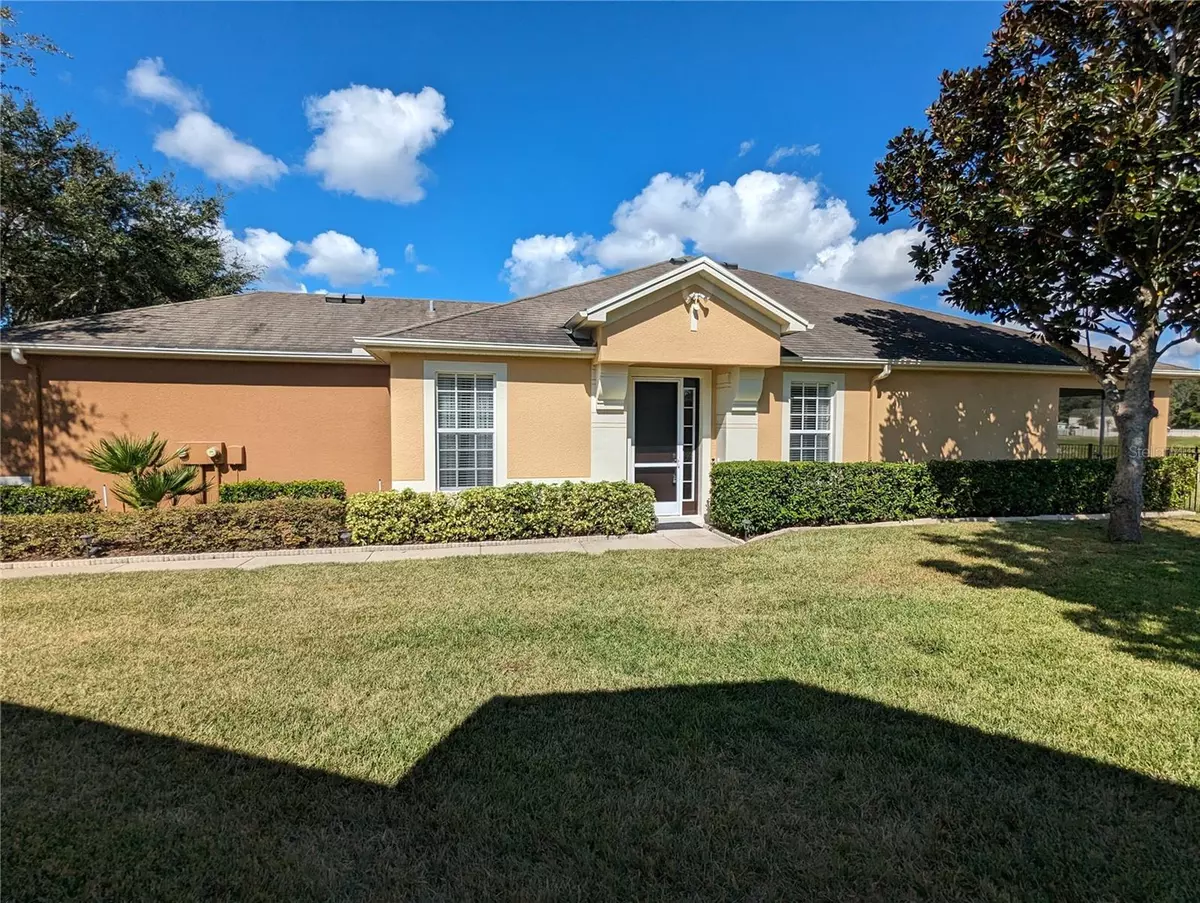$300,000
$309,900
3.2%For more information regarding the value of a property, please contact us for a free consultation.
13624 CREST LAKE DR Hudson, FL 34669
3 Beds
2 Baths
1,524 SqFt
Key Details
Sold Price $300,000
Property Type Single Family Home
Sub Type Villa
Listing Status Sold
Purchase Type For Sale
Square Footage 1,524 sqft
Price per Sqft $196
Subdivision Lakeside Ph 1A 2A & 05
MLS Listing ID T3480939
Sold Date 12/10/23
Bedrooms 3
Full Baths 2
HOA Fees $296/mo
HOA Y/N Yes
Originating Board Stellar MLS
Year Built 2008
Annual Tax Amount $3,285
Lot Size 7,405 Sqft
Acres 0.17
Property Description
Forget the "honey do" list! This 3 bed, 2 bath, 2 car screened-garage house is recently refreshed & move-in ready. You'll love having one of the biggest lots in the villas of the sought after Lakeside community. Have peace of mind with a new AC, refrigerator, stove, and water heater. New washer & dryer and carpet installed last year. The kitchen features stainless appliances and there are granite counter tops throughout the home. The huge backyard overlooks a conservation area so you can enjoy the peaceful view and deer grazing. Lakeside boasts an amazing community clubhouse, pool area, gym, pool table, basketball court, tennis courts, playground, fire pit, grilling area and a dock! HOA takes care of ALL outdoor maintenance, including roof repair/replacement & exterior paint. Don't miss out on this beautiful home in Lakeside!
Location
State FL
County Pasco
Community Lakeside Ph 1A 2A & 05
Zoning MPUD
Interior
Interior Features Ceiling Fans(s), Chair Rail, High Ceilings, Kitchen/Family Room Combo, Primary Bedroom Main Floor, Open Floorplan, Solid Surface Counters, Split Bedroom, Stone Counters, Thermostat, Walk-In Closet(s)
Heating Central, Heat Pump
Cooling Central Air
Flooring Carpet, Laminate, Tile
Fireplace false
Appliance Dishwasher, Disposal, Dryer, Electric Water Heater, Ice Maker, Microwave, Range, Refrigerator, Washer
Laundry Inside, Laundry Room
Exterior
Exterior Feature Irrigation System, Rain Gutters, Sidewalk, Sliding Doors
Garage Spaces 2.0
Fence Fenced
Community Features Clubhouse, Deed Restrictions, Fishing, Fitness Center, Golf Carts OK, Lake, Playground, Sidewalks, Tennis Courts
Utilities Available Cable Connected, Electricity Connected, Fiber Optics, Fire Hydrant, Phone Available, Sewer Connected, Street Lights, Underground Utilities, Water Connected
Amenities Available Basketball Court, Clubhouse, Dock, Fitness Center, Pool, Recreation Facilities, Tennis Court(s)
Waterfront false
View Y/N 1
View Trees/Woods, Water
Roof Type Shingle
Porch Rear Porch, Screened
Attached Garage true
Garage true
Private Pool No
Building
Lot Description Landscaped, Sidewalk, Paved
Story 1
Entry Level One
Foundation Slab
Lot Size Range 0 to less than 1/4
Sewer Public Sewer
Water Public
Structure Type Block,Stucco
New Construction false
Others
Pets Allowed Yes
HOA Fee Include Pool,Maintenance Structure,Recreational Facilities,Sewer,Trash
Senior Community No
Ownership Fee Simple
Monthly Total Fees $296
Acceptable Financing Cash, Conventional, FHA, VA Loan
Membership Fee Required Required
Listing Terms Cash, Conventional, FHA, VA Loan
Special Listing Condition None
Read Less
Want to know what your home might be worth? Contact us for a FREE valuation!

Our team is ready to help you sell your home for the highest possible price ASAP

© 2024 My Florida Regional MLS DBA Stellar MLS. All Rights Reserved.
Bought with ROBERT SLACK LLC

GET MORE INFORMATION





