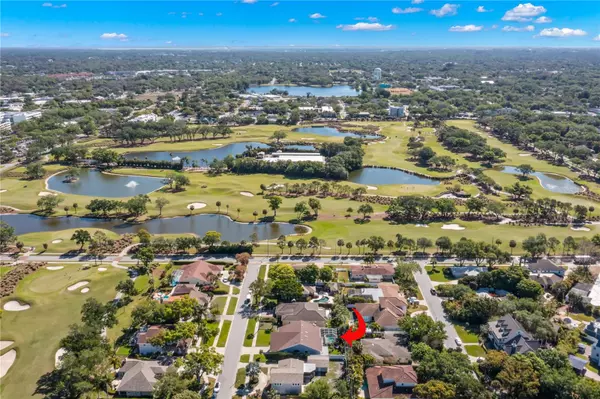$1,010,000
$1,075,000
6.0%For more information regarding the value of a property, please contact us for a free consultation.
209 COE RD Belleair, FL 33756
3 Beds
2 Baths
2,732 SqFt
Key Details
Sold Price $1,010,000
Property Type Single Family Home
Sub Type Single Family Residence
Listing Status Sold
Purchase Type For Sale
Square Footage 2,732 sqft
Price per Sqft $369
Subdivision Biltmore Rep
MLS Listing ID U8194968
Sold Date 12/01/23
Bedrooms 3
Full Baths 2
HOA Y/N No
Originating Board Stellar MLS
Year Built 1980
Annual Tax Amount $8,575
Lot Size 8,712 Sqft
Acres 0.2
Lot Dimensions 70x125
Property Description
Welcome to your contemporary oasis in the heart of Belleair! Located across the street from the prestigious Belleair Country Club, surrounded by a variety of fantastic restaurants & fine dining, a few minutes from Morton Plant Hospital, a few short miles from the award-winning Clearwater Beach and just a stroll down the sidewalk to the end of Coe Rd for breathtaking sunsets over the water, you really can have it all! This 3 bedroom, 2 bath + DEN/STUDY + LOFT + POOL home has been spectacularly upgraded and exquisitely maintained. With its unique architecture and lush landscaping, this home stands out amongst a street lined with an array of beautiful homes. As you enter this home, you will immediately notice the wide open floor plan with SOARING VAULTED CEILINGS displaying impressive EXPOSED WOOD BEAMS and a FLOOR-TO-CEILING STONE ACCENT WALL. The magnificent Great Room offers a study/den nook as well as a floating staircase that leads to a sizable loft providing plenty of room for an additional living space, 4th bedroom, game room, movie room, office, craft room - the possibilities are endless! The stunning eat-in kitchen with its stylish and sleek design, displays contemporary wood cabinets, dazzling granite countertops with breakfast bar for barstool seating, state of the art stainless steel appliances and a dinette with built-in cabinet pantry storage and 100+ BOTTLE WINE CELLAR. The spacious dining room along with the entire back side of the house features french doors that bring in lots of natural sunlight and open up to your backyard oasis with plenty of room to entertain. Take a relaxing swim in your screened heated pool to de-stress after a long day or gather with friends and family for a celebration around your outdoor dining and wet bar area covered with brick pavers. In addition, there is plenty of yard space to run and play, add a trampoline or swing-set. Retreat to your peaceful and expansive Master Suite that continues the display of the soaring vaulted ceilings and offers a walk-in closet complete with organizational built-ins, wood plank tile floors, french doors that open to back patio, and an En Suite Bath with exquisite basket-weaved marble floors, dual sinks, granite counters and large step-in shower with rainfall sprayer. Additional features include: modern 21 panel decorative interior doors, double closets in both guest bedrooms, new pool pump, vinyl fence, newer water softener (2021), newer water heater (2021), two HVAC systems (1 compressor replaced in 2018 / 1 interior condenser replaced 2022), alarm system, ring doorbell, new skylights in great room with heat-reducing film (including dining doors & kitchen window), and much more! Make an appointment to view this stunning dream of a home for yourself! This may just become your forever home!
Location
State FL
County Pinellas
Community Biltmore Rep
Rooms
Other Rooms Breakfast Room Separate, Den/Library/Office, Great Room, Loft
Interior
Interior Features Ceiling Fans(s), Eat-in Kitchen, High Ceilings, Master Bedroom Main Floor, Open Floorplan, Skylight(s), Stone Counters, Thermostat, Vaulted Ceiling(s), Walk-In Closet(s)
Heating Central, Electric
Cooling Central Air
Flooring Ceramic Tile, Marble, Tile
Furnishings Unfurnished
Fireplace false
Appliance Dishwasher, Disposal, Electric Water Heater, Ice Maker, Microwave, Range, Range Hood, Refrigerator, Water Softener
Exterior
Exterior Feature French Doors, Sidewalk
Garage Driveway, Garage Door Opener
Garage Spaces 2.0
Fence Fenced, Vinyl
Pool Child Safety Fence, Gunite, Heated, In Ground, Screen Enclosure
Community Features Golf, Sidewalks
Utilities Available BB/HS Internet Available, Cable Available, Cable Connected, Electricity Available, Electricity Connected, Phone Available, Public, Sewer Available, Sewer Connected, Water Available, Water Connected
Waterfront false
Roof Type Shingle
Porch Covered, Patio, Rear Porch, Screened
Parking Type Driveway, Garage Door Opener
Attached Garage true
Garage true
Private Pool Yes
Building
Lot Description Landscaped, Near Golf Course, Sidewalk, Paved
Story 1
Entry Level One
Foundation Slab
Lot Size Range 0 to less than 1/4
Sewer Public Sewer
Water Public
Architectural Style Contemporary, Mid-Century Modern
Structure Type Wood Frame
New Construction false
Schools
Elementary Schools Belleair Elementary-Pn
Middle Schools Largo Middle-Pn
High Schools Largo High-Pn
Others
Senior Community No
Ownership Fee Simple
Acceptable Financing Cash, Conventional
Listing Terms Cash, Conventional
Special Listing Condition None
Read Less
Want to know what your home might be worth? Contact us for a FREE valuation!

Our team is ready to help you sell your home for the highest possible price ASAP

© 2024 My Florida Regional MLS DBA Stellar MLS. All Rights Reserved.
Bought with REALTY CONCEPTS OF PINELLAS

GET MORE INFORMATION





