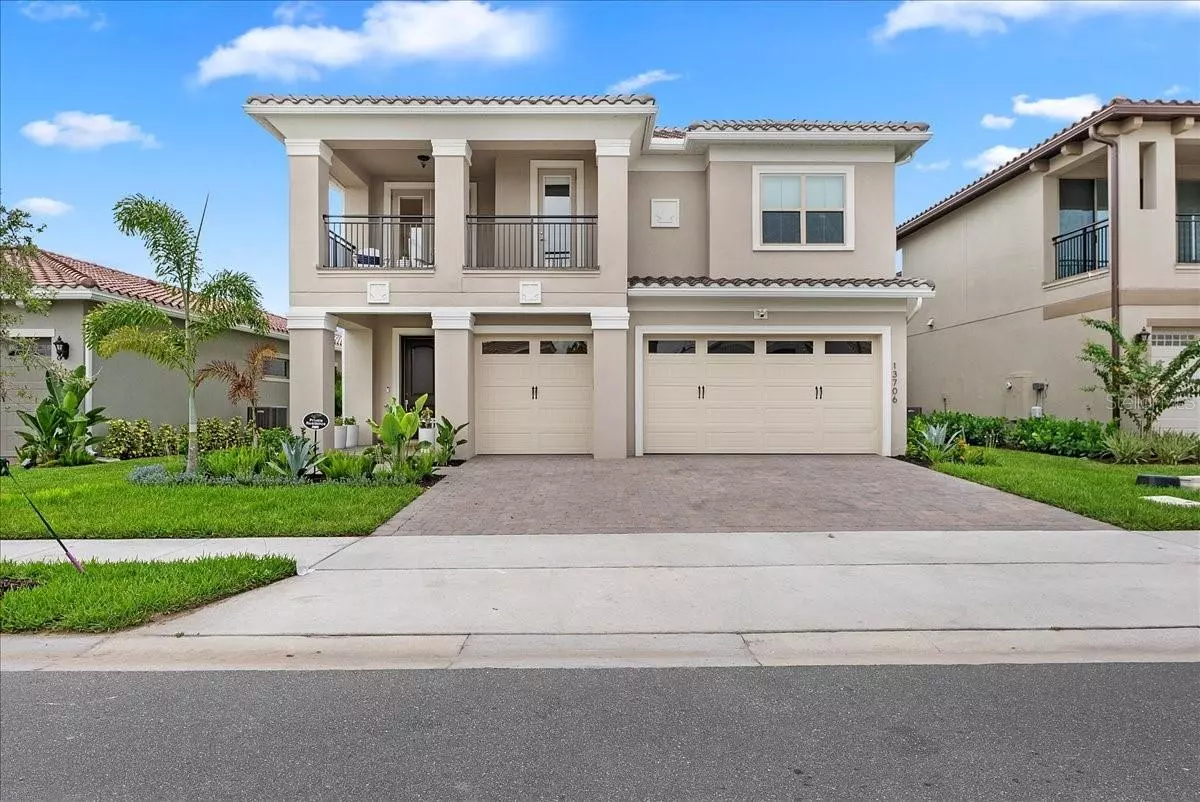$1,420,000
$1,495,000
5.0%For more information regarding the value of a property, please contact us for a free consultation.
13706 ABBERWICK DR Orlando, FL 32832
5 Beds
5 Baths
4,238 SqFt
Key Details
Sold Price $1,420,000
Property Type Single Family Home
Sub Type Single Family Residence
Listing Status Sold
Purchase Type For Sale
Square Footage 4,238 sqft
Price per Sqft $335
Subdivision Eagle Creek
MLS Listing ID O6138370
Sold Date 11/29/23
Bedrooms 5
Full Baths 5
HOA Fees $166/qua
HOA Y/N Yes
Originating Board Stellar MLS
Year Built 2023
Annual Tax Amount $1,710
Lot Size 6,534 Sqft
Acres 0.15
Property Description
Stunning 5-Bedroom Pool home with Water & Nature views! Welcome to Guard-Gated Eagle Creek in the Lake Nona area and this recently built Sand Hills floor plan on a Premium homesite tucked in the back of Village "I" overlooking nothing but Nature, water, and conservation land for miles. A sparkling heated salt-water pool with travertine decking, elevated spa & sunshelf, bench seating, LED lighting, and covered lanai makes for the perfect private oasis complete with nature views. Step inside to high-end finishes inside that surround you in calming luxury. From the white-oak engineered hardwood flooring to the Ironstone Dark quartz double-waterfall edge island, dark stainless appliances, upgraded contrast-color cabinetry with gold pulls, this home brings you joy as you soak in the designer looks around every corner! Featuring a large downstairs primary suite overlooking the pool & nature, his & her vanities with oversized glass shower enclosure, enormous walk-through closet, and a 2nd master bedroom upstairs with more nature views. Three additional guest bedrooms on the front of the home includes one with its own bathroom (Jr Suite) and front balcony access. The functionality of the oversized loft/game room is truly evident with space for a pool table, 4k Home theater projector & reclining rumble seats, darkening window shades, and adjacent balcony overlooking nature, water, and your sparkling pool. There are 2 laundry rooms in this home, one up and one down, and the garage even features a closed-off stall with mini-split air conditioner! Come live in the popular Lake Nona area with A-rated schools, Medical city hospitals, businesses, shopping & dining, the USTA tennis complex, Lake Nona Performance Club gym, Boxi Park, and close proximity to OIA orlando international airport, plus a short drive to Disney springs and theme parks of Orlando. You won't find a newer pool home with the size, finishes, and views like this one! Inquire today.
Location
State FL
County Orange
Community Eagle Creek
Zoning P-D
Rooms
Other Rooms Bonus Room, Den/Library/Office, Family Room, Great Room, Loft, Media Room, Storage Rooms
Interior
Interior Features In Wall Pest System, Kitchen/Family Room Combo, Living Room/Dining Room Combo, Master Bedroom Main Floor, Master Bedroom Upstairs, Open Floorplan, Pest Guard System, Solid Wood Cabinets, Stone Counters, Thermostat, Tray Ceiling(s), Walk-In Closet(s), Window Treatments
Heating Central
Cooling Central Air
Flooring Carpet, Tile, Wood
Furnishings Negotiable
Fireplace false
Appliance Bar Fridge, Convection Oven, Cooktop, Dishwasher, Disposal, Dryer, Electric Water Heater, Microwave, Range Hood, Refrigerator, Washer, Wine Refrigerator
Laundry Laundry Room
Exterior
Exterior Feature Balcony, Irrigation System, Lighting, Rain Gutters, Sidewalk, Sliding Doors, Sprinkler Metered
Garage Driveway, Garage Door Opener, Golf Cart Garage, Golf Cart Parking, Oversized, Workshop in Garage
Garage Spaces 3.0
Fence Fenced, Other
Pool Fiber Optic Lighting, Gunite, Heated, In Ground, Lighting, Salt Water, Tile
Community Features Clubhouse, Deed Restrictions, Dog Park, Fitness Center, Gated Community - Guard, Golf Carts OK, Golf, Irrigation-Reclaimed Water, Park, Playground, Pool, Racquetball, Restaurant, Sidewalks, Special Community Restrictions, Tennis Courts
Utilities Available Cable Connected, Electricity Connected, Public, Sewer Connected, Sprinkler Meter, Street Lights, Water Connected
Amenities Available Basketball Court, Clubhouse, Fence Restrictions, Fitness Center, Gated, Golf Course, Park, Pickleball Court(s), Playground, Pool, Racquetball, Recreation Facilities, Security, Spa/Hot Tub, Tennis Court(s), Trail(s), Vehicle Restrictions
Waterfront true
Waterfront Description Pond
View Y/N 1
View Park/Greenbelt, Pool, Trees/Woods, Water
Roof Type Tile
Porch Covered, Front Porch, Patio, Rear Porch
Parking Type Driveway, Garage Door Opener, Golf Cart Garage, Golf Cart Parking, Oversized, Workshop in Garage
Attached Garage true
Garage true
Private Pool Yes
Building
Lot Description Conservation Area, Greenbelt, Landscaped, Near Golf Course, Sidewalk, Paved
Entry Level Two
Foundation Slab
Lot Size Range 0 to less than 1/4
Builder Name Jones Homes USA
Sewer Public Sewer
Water Public
Architectural Style Contemporary, Mediterranean
Structure Type Block,Stucco
New Construction false
Schools
Elementary Schools Eagle Creek Elementary
Middle Schools Lake Nona Middle School
High Schools Lake Nona High
Others
Pets Allowed Yes
HOA Fee Include Guard - 24 Hour,Pool,Maintenance Grounds,Management,Pest Control,Private Road,Recreational Facilities,Security
Senior Community No
Ownership Fee Simple
Monthly Total Fees $166
Acceptable Financing Cash, Conventional, VA Loan
Membership Fee Required Required
Listing Terms Cash, Conventional, VA Loan
Special Listing Condition None
Read Less
Want to know what your home might be worth? Contact us for a FREE valuation!

Our team is ready to help you sell your home for the highest possible price ASAP

© 2024 My Florida Regional MLS DBA Stellar MLS. All Rights Reserved.
Bought with KELLER WILLIAMS ADVANTAGE REALTY

GET MORE INFORMATION





