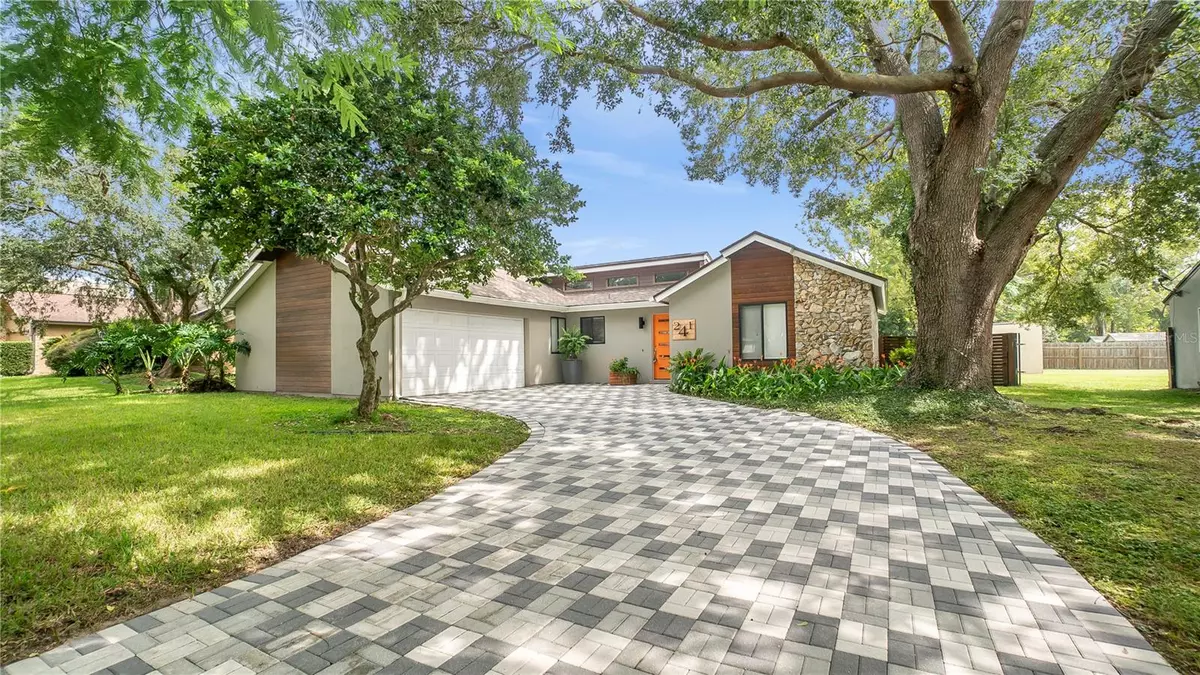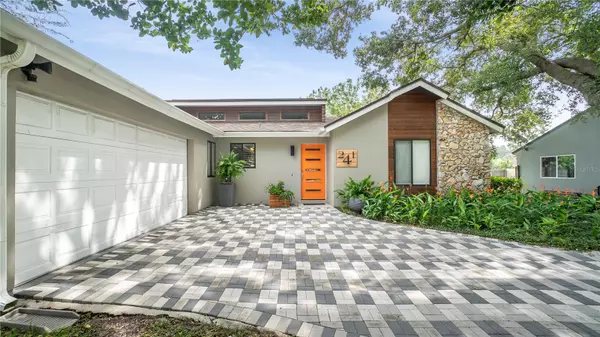$400,000
$420,000
4.8%For more information regarding the value of a property, please contact us for a free consultation.
241 S SHADOW BAY DR Orlando, FL 32825
3 Beds
2 Baths
1,331 SqFt
Key Details
Sold Price $400,000
Property Type Single Family Home
Sub Type Single Family Residence
Listing Status Sold
Purchase Type For Sale
Square Footage 1,331 sqft
Price per Sqft $300
Subdivision Bay Run Sec 01
MLS Listing ID O6146348
Sold Date 11/16/23
Bedrooms 3
Full Baths 2
HOA Fees $23/ann
HOA Y/N Yes
Originating Board Stellar MLS
Year Built 1983
Annual Tax Amount $3,998
Lot Size 10,890 Sqft
Acres 0.25
Property Description
Welcome to your future home! Take a look at this beautifully renovated single family home. This split floor plan features three bedrooms, two bathrooms, and walk in closets. This home is beautifully updated inside and out, new paint, new floors, and including a like- new roof, replaced one year ago. Located in a prime location, You are minutes away from Downtown Orlando, Waterford Lakes Shopping Center, and Orlando International Airport. Easy access to SR 408, SR 417, and 528. Drive up the brick paver driveway to a well manicured front yard. This ranch-style home provides an elegant, clean, well-manicured look. Property boosts a humongous fenced backyard with fruit trees, plenty of space to add a pool and entertain. Enjoy the spacious feel with the open floor plan featuring sky lights providing a beautiful glow of natural light. Family room is perfect for gathering around the fireplace. Don’t miss this opportunity, put this home on your MUST SEE LIST and call today for your private showing!
Location
State FL
County Orange
Community Bay Run Sec 01
Zoning R-1A
Interior
Interior Features Ceiling Fans(s), Kitchen/Family Room Combo, Master Bedroom Main Floor, Thermostat, Walk-In Closet(s)
Heating Electric
Cooling Central Air
Flooring Carpet, Ceramic Tile
Fireplaces Type Wood Burning
Fireplace true
Appliance Cooktop, Dishwasher, Disposal, Dryer, Electric Water Heater, Microwave, Refrigerator, Washer
Exterior
Exterior Feature Sidewalk, Sliding Doors
Garage Spaces 2.0
Fence Fenced, Wood
Utilities Available Cable Available, Electricity Available, Public, Street Lights
Waterfront false
Roof Type Shingle
Attached Garage true
Garage true
Private Pool No
Building
Entry Level One
Foundation Slab
Lot Size Range 1/4 to less than 1/2
Sewer Septic Tank
Water Public
Structure Type Block
New Construction false
Schools
Elementary Schools Little River Elem
Middle Schools Union Park Middle
High Schools Colonial High
Others
Pets Allowed Yes
Senior Community No
Ownership Fee Simple
Monthly Total Fees $23
Acceptable Financing Cash, Conventional, FHA, VA Loan
Membership Fee Required Required
Listing Terms Cash, Conventional, FHA, VA Loan
Special Listing Condition None
Read Less
Want to know what your home might be worth? Contact us for a FREE valuation!

Our team is ready to help you sell your home for the highest possible price ASAP

© 2024 My Florida Regional MLS DBA Stellar MLS. All Rights Reserved.
Bought with REALSTOCK ELITE PROPERTIES

GET MORE INFORMATION





