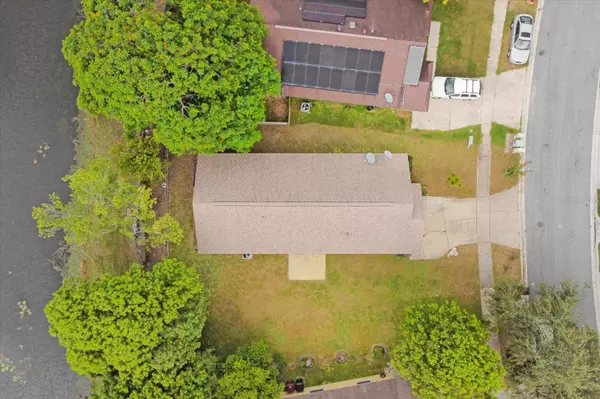$330,000
$330,000
For more information regarding the value of a property, please contact us for a free consultation.
9840 RED CLOVER AVE Orlando, FL 32824
3 Beds
2 Baths
1,234 SqFt
Key Details
Sold Price $330,000
Property Type Single Family Home
Sub Type Single Family Residence
Listing Status Sold
Purchase Type For Sale
Square Footage 1,234 sqft
Price per Sqft $267
Subdivision Meadows At Boggy Creek
MLS Listing ID S5089875
Sold Date 11/10/23
Bedrooms 3
Full Baths 2
HOA Fees $13/ann
HOA Y/N Yes
Originating Board Stellar MLS
Year Built 1995
Annual Tax Amount $3,250
Lot Size 4,356 Sqft
Acres 0.1
Lot Dimensions 45X100
Property Description
Nestled in a idyllic conveniently located community, this 3 bedroom 2 bath home is perfect for new family's and first time buyers! With multiple updates, which include a freshly painted exterior (2023), a freshly painted interior (2023), brand new stove, new faux wood porcelain tile flooring throughout, and a bright and airy decor, this abode is sure to please you. Neutral colors throughout, create an inviting canvas set off by the soaring vaulted ceilings in the oversized family room. Put your outdoor tables and chairs on patio located on the side of the house, with its french doors leading to the backyard, just the place for that relaxing cup of morning coffee. The open remodeled kitchen provides the ideal space for the chef in the family. The beautiful yard allows for more of the outdoors to come indoors, backing up to the tranquil pond, and providing a serene atmosphere. And just when you thought it couldn’t get any better? NO REAR NEIGHBORS! Located in this highly desired community, don't pass on the opportunity to make this magnificent home your own!!!
Location
State FL
County Orange
Community Meadows At Boggy Creek
Zoning R-3A
Rooms
Other Rooms Inside Utility
Interior
Interior Features Built-in Features, Cathedral Ceiling(s), Chair Rail, Eat-in Kitchen, High Ceilings, Kitchen/Family Room Combo, Master Bedroom Main Floor, Open Floorplan, Solid Surface Counters, Solid Wood Cabinets, Stone Counters, Thermostat, Vaulted Ceiling(s), Walk-In Closet(s), Window Treatments
Heating Central, Electric
Cooling Central Air
Flooring Tile
Furnishings Unfurnished
Fireplace false
Appliance Built-In Oven, Dishwasher, Dryer, Electric Water Heater, Microwave, Range, Washer
Laundry Inside, Laundry Room
Exterior
Exterior Feature French Doors, Lighting, Sidewalk
Garage Driveway, Garage Door Opener
Garage Spaces 1.0
Utilities Available Cable Connected, Electricity Connected, Public, Sewer Connected, Street Lights, Underground Utilities, Water Connected
Waterfront true
Waterfront Description Pond
View Y/N 1
View Water
Roof Type Shingle
Porch Side Porch
Parking Type Driveway, Garage Door Opener
Attached Garage true
Garage true
Private Pool No
Building
Lot Description City Limits, Level, Rolling Slope, Sidewalk, Paved
Entry Level One
Foundation Block, Slab, Stem Wall
Lot Size Range 0 to less than 1/4
Sewer Public Sewer
Water Public
Architectural Style Contemporary
Structure Type Block
New Construction false
Schools
Elementary Schools Cypress Park Elem
Middle Schools Judson B Walker Middle
High Schools Cypress Creek High
Others
Pets Allowed Yes
Senior Community No
Ownership Fee Simple
Monthly Total Fees $13
Acceptable Financing Cash, Conventional
Membership Fee Required Required
Listing Terms Cash, Conventional
Special Listing Condition None
Read Less
Want to know what your home might be worth? Contact us for a FREE valuation!

Our team is ready to help you sell your home for the highest possible price ASAP

© 2024 My Florida Regional MLS DBA Stellar MLS. All Rights Reserved.
Bought with AMERILEAD REALTY LLC

GET MORE INFORMATION





