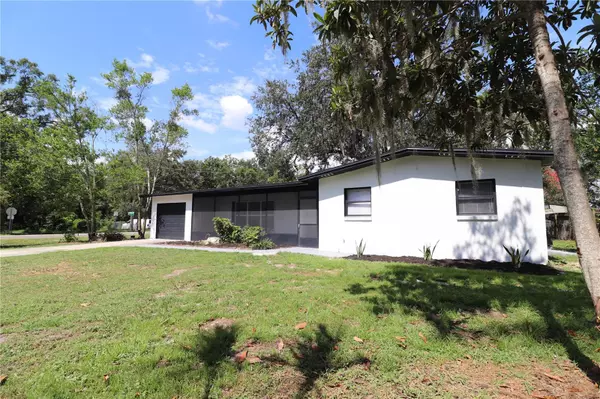$360,000
$375,900
4.2%For more information regarding the value of a property, please contact us for a free consultation.
902 EDGEDALE CIR Brandon, FL 33510
3 Beds
2 Baths
1,607 SqFt
Key Details
Sold Price $360,000
Property Type Single Family Home
Sub Type Single Family Residence
Listing Status Sold
Purchase Type For Sale
Square Footage 1,607 sqft
Price per Sqft $224
Subdivision Everina Homes 2Nd Add
MLS Listing ID T3462790
Sold Date 11/01/23
Bedrooms 3
Full Baths 2
Construction Status Inspections
HOA Y/N No
Originating Board Stellar MLS
Year Built 1961
Annual Tax Amount $1,248
Lot Size 10,018 Sqft
Acres 0.23
Lot Dimensions 91x108
Property Description
Nestled in a serene and peaceful neighborhood, this charming 3-bedroom, 2-bathroom residence offers the perfect blend of comfort, style, and convenience. As you step inside, you'll be greeted by a warm and inviting open floor plan that exudes a sense of spaciousness and natural flow. The heart of the home is undoubtedly the cozy living area, complete with a delightful fireplace that sets the perfect ambiance for relaxing evenings with your loved ones. Conveniently located in Brandon, FL, you'll have easy access to a host of amenities, including shopping centers, dining options, parks, and excellent schools. Commuting to Tampa and nearby cities is a breeze, making this home the perfect balance of suburban tranquility and urban accessibility. Schedule a tour today and let this Brandon gem capture your heart! **Garage door will be replaced**
Location
State FL
County Hillsborough
Community Everina Homes 2Nd Add
Zoning RSC-6
Interior
Interior Features Open Floorplan, Solid Surface Counters, Solid Wood Cabinets
Heating Central
Cooling Central Air
Flooring Laminate
Fireplace true
Appliance Dishwasher, Range, Range Hood, Refrigerator
Exterior
Exterior Feature Other, Private Mailbox, Sidewalk
Garage Spaces 1.0
Utilities Available Public
Waterfront false
Roof Type Shingle
Attached Garage true
Garage true
Private Pool No
Building
Story 1
Entry Level One
Foundation Block, Slab
Lot Size Range 0 to less than 1/4
Sewer Public Sewer
Water Public
Structure Type Block
New Construction false
Construction Status Inspections
Others
Senior Community No
Ownership Fee Simple
Acceptable Financing Cash, Conventional, FHA, VA Loan
Listing Terms Cash, Conventional, FHA, VA Loan
Special Listing Condition None
Read Less
Want to know what your home might be worth? Contact us for a FREE valuation!

Our team is ready to help you sell your home for the highest possible price ASAP

© 2024 My Florida Regional MLS DBA Stellar MLS. All Rights Reserved.
Bought with COMPASS FLORIDA, LLC

GET MORE INFORMATION





