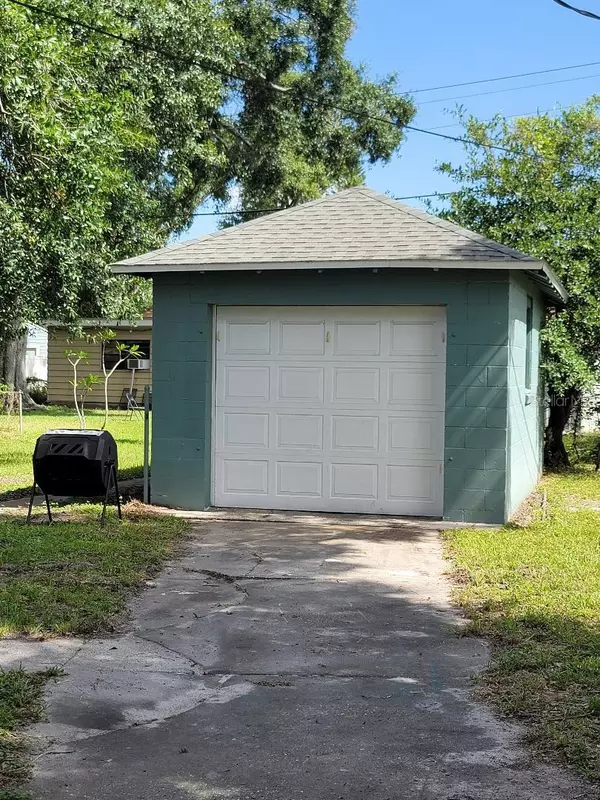$360,500
$350,000
3.0%For more information regarding the value of a property, please contact us for a free consultation.
2119 W FERRIS AVE Tampa, FL 33603
3 Beds
2 Baths
1,091 SqFt
Key Details
Sold Price $360,500
Property Type Single Family Home
Sub Type Single Family Residence
Listing Status Sold
Purchase Type For Sale
Square Footage 1,091 sqft
Price per Sqft $330
Subdivision Wellswood Estates Unit 3
MLS Listing ID T3462282
Sold Date 10/30/23
Bedrooms 3
Full Baths 2
Construction Status Appraisal,Financing,Inspections
HOA Y/N No
Originating Board Stellar MLS
Year Built 1947
Annual Tax Amount $1,889
Lot Size 9,147 Sqft
Acres 0.21
Lot Dimensions 71.9x129
Property Description
This quaint Bungalow style home sits on a large shaded lot in the Wellswood area of Tampa. Sporting a 3 bedroom 2 bath/1 car detached garage this little gem shines with newer faux wood tile throughout most of the home. Original hardwood floors still remains from when house was built in master bedroom and master bath. Fresh Palette of color adorns the interior. Bright kitchen has light cabinets and a small dinette area and leads to the backyard and porch. Secondary bath and master has been updated and more insulation has been put in the attic to help with the summer heat. Roof is updated from 2016, Hot water heater from 2020. Kitchen and second bath have been replumbed in 2021 /2022. This house has lots of love left to give to its new owners. Call for details.
Location
State FL
County Hillsborough
Community Wellswood Estates Unit 3
Zoning RS-60
Interior
Interior Features Ceiling Fans(s), Eat-in Kitchen, Master Bedroom Main Floor
Heating Central
Cooling Central Air, Wall/Window Unit(s)
Flooring Ceramic Tile
Fireplace false
Appliance Dishwasher, Electric Water Heater, Range, Range Hood, Refrigerator
Laundry Outside
Exterior
Exterior Feature Sidewalk
Garage Driveway
Garage Spaces 1.0
Community Features Clubhouse, Tennis Courts
Utilities Available Public
Amenities Available Basketball Court
Waterfront false
Roof Type Shingle
Porch Covered, Front Porch, Rear Porch
Parking Type Driveway
Attached Garage false
Garage true
Private Pool No
Building
Lot Description City Limits, Sidewalk, Paved
Story 1
Entry Level One
Foundation Crawlspace
Lot Size Range 0 to less than 1/4
Sewer Public Sewer
Water Public
Architectural Style Bungalow
Structure Type Stucco
New Construction false
Construction Status Appraisal,Financing,Inspections
Schools
Elementary Schools Mendenhall-Hb
Middle Schools Memorial-Hb
High Schools Hillsborough-Hb
Others
Senior Community No
Ownership Fee Simple
Acceptable Financing Cash, Conventional
Listing Terms Cash, Conventional
Special Listing Condition None
Read Less
Want to know what your home might be worth? Contact us for a FREE valuation!

Our team is ready to help you sell your home for the highest possible price ASAP

© 2024 My Florida Regional MLS DBA Stellar MLS. All Rights Reserved.
Bought with REALTY BLU

GET MORE INFORMATION





