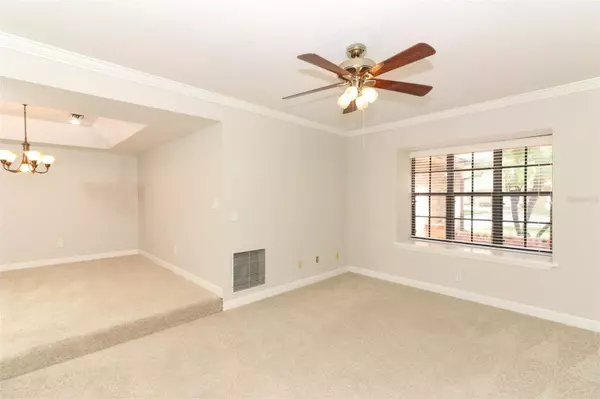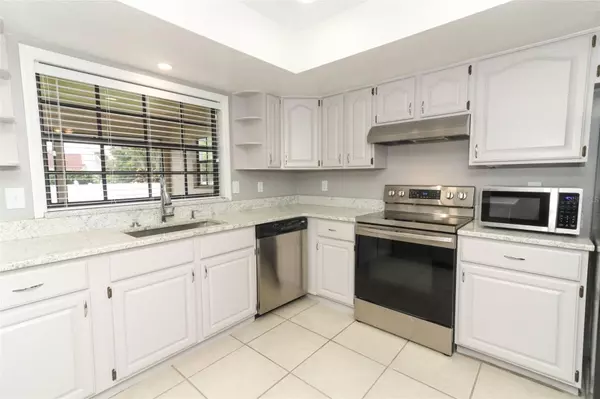$500,000
$500,000
For more information regarding the value of a property, please contact us for a free consultation.
756 WAYWOOD AVE Orlando, FL 32825
4 Beds
2 Baths
2,363 SqFt
Key Details
Sold Price $500,000
Property Type Single Family Home
Sub Type Single Family Residence
Listing Status Sold
Purchase Type For Sale
Square Footage 2,363 sqft
Price per Sqft $211
Subdivision Deerwood
MLS Listing ID O6145752
Sold Date 10/20/23
Bedrooms 4
Full Baths 2
Construction Status Financing
HOA Fees $8/ann
HOA Y/N Yes
Originating Board Stellar MLS
Year Built 1988
Annual Tax Amount $2,409
Lot Size 0.330 Acres
Acres 0.33
Property Description
Come take a look at this Gorgeous custom-built home in Deerwood!! Brand New Roof!! An Elegant home with Formal Living room, and Dining room with Tray ceiling! Spacious Vaulted Family room with Clerestory Windows, and an Impressive floor-to-ceiling Brick Fireplace! Spiral Staircase leads to upstairs office 22x10! Bright Remodeled Eat-in Kitchen with lovely Granite countertops, Wood cabinetry, Stainless steel Appliances, and lots of Storage! Huge vaulted Master Bedroom Suite 22x13! Master Bath has Jacuzzi tub plus Separate shower, and Double vanities! Custom features throughout home, including Knockdown ceilings, Crown molding, real Chicago Brick on front Exterior of home, and Fireplace! Three sets of Double-paned French doors lead to the huge Tiled screened Florida Room under full Roof, which could easily be converted to additional living space, also pre-plumbed for a wet bar. Inside laundry room with cabinets and closet, and additional 15x4 storage/mud room! Attached exterior Storage room with electric in back of home! Oversized Garage with custom 'Closets-by-design' built- ins! Huge 1/3 acre lush fenced yard, situated on a lovely Quiet street just minutes from Rio Pinar Golf and Country Club!! Ceiling fans throughout home! Home has been replumbed! You will love this home!!
Location
State FL
County Orange
Community Deerwood
Zoning R-1AA
Interior
Interior Features Cathedral Ceiling(s), Ceiling Fans(s), Crown Molding, Eat-in Kitchen, High Ceilings, Master Bedroom Main Floor, Solid Surface Counters, Solid Wood Cabinets, Stone Counters, Thermostat, Tray Ceiling(s), Vaulted Ceiling(s), Walk-In Closet(s)
Heating Central, Electric
Cooling Central Air
Flooring Carpet, Ceramic Tile
Fireplace true
Appliance Dishwasher, Disposal, Electric Water Heater, Ice Maker, Range, Refrigerator, Washer
Laundry Laundry Room
Exterior
Exterior Feature French Doors, Private Mailbox, Rain Gutters, Sidewalk, Storage
Garage Garage Door Opener, Oversized
Garage Spaces 2.0
Fence Vinyl
Community Features Deed Restrictions
Utilities Available BB/HS Internet Available, Cable Available, Electricity Connected, Phone Available, Public, Sewer Connected, Street Lights, Underground Utilities, Water Connected
Waterfront false
Roof Type Shingle
Parking Type Garage Door Opener, Oversized
Attached Garage true
Garage true
Private Pool No
Building
Story 2
Entry Level Two
Foundation Slab
Lot Size Range 1/4 to less than 1/2
Sewer Public Sewer
Water Public
Structure Type Block
New Construction false
Construction Status Financing
Others
Pets Allowed Yes
Senior Community No
Ownership Fee Simple
Monthly Total Fees $8
Membership Fee Required Required
Special Listing Condition None
Read Less
Want to know what your home might be worth? Contact us for a FREE valuation!

Our team is ready to help you sell your home for the highest possible price ASAP

© 2024 My Florida Regional MLS DBA Stellar MLS. All Rights Reserved.
Bought with PREMIER AGENT NETWORK

GET MORE INFORMATION





