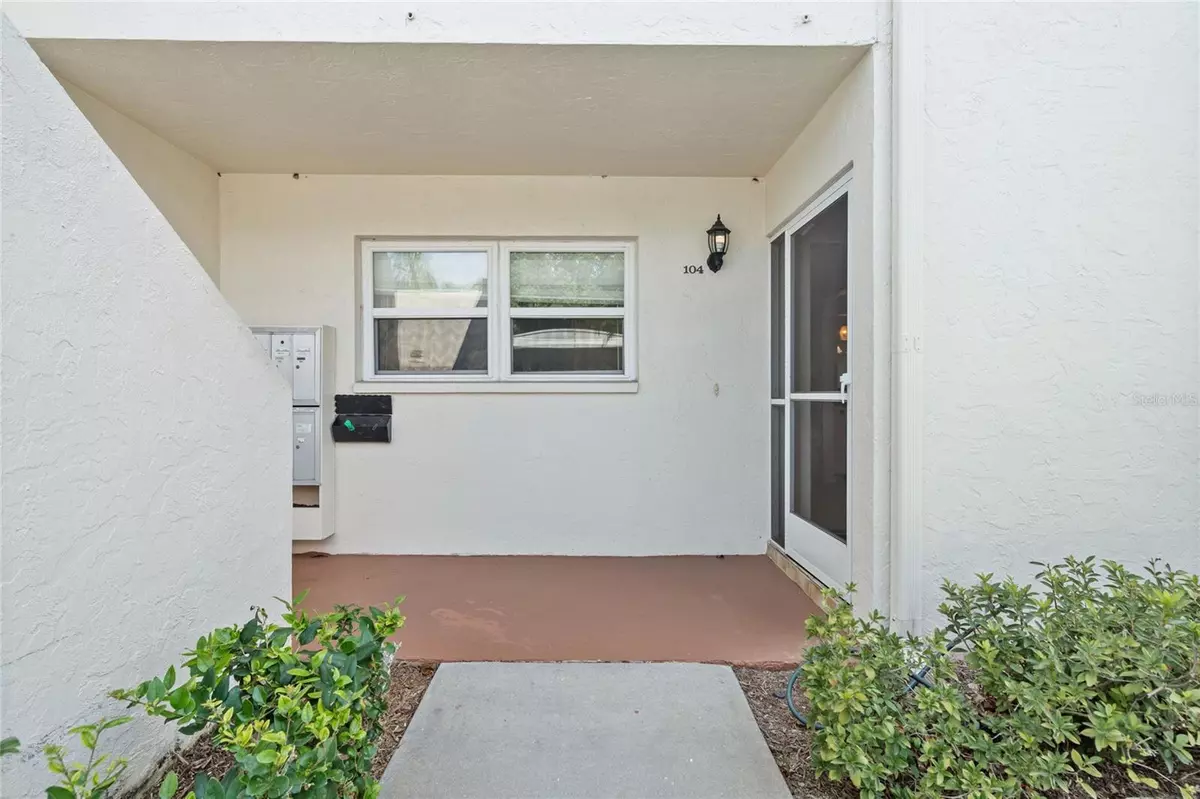$195,000
$229,000
14.8%For more information regarding the value of a property, please contact us for a free consultation.
756 VILLAGE CIR #104 Venice, FL 34292
2 Beds
2 Baths
1,062 SqFt
Key Details
Sold Price $195,000
Property Type Condo
Sub Type Condominium
Listing Status Sold
Purchase Type For Sale
Square Footage 1,062 sqft
Price per Sqft $183
Subdivision Capri West
MLS Listing ID A4580229
Sold Date 09/26/23
Bedrooms 2
Full Baths 2
Construction Status No Contingency
HOA Fees $466/qua
HOA Y/N Yes
Originating Board Stellar MLS
Year Built 1986
Annual Tax Amount $986
Property Description
Wonderful opportunity to own a first Floor condo with 2 bedrooms 2 baths in Capri West overlooking the golf course. Selling furnished, turn-key, Hurricane shutters on the back side of the home. Carport steps away to the front door entrance plus mailbox. Both bedrooms have large walk-in closets, plenty of storage. Great location approximately 10 minutes to the historic downtown Venice Island for shopping and restaurants plus convenient to the local beaches and Legacy Trail. Close to I-75, the Sarasota Memorial Hospital and Waterford Golf Club. Enjoy the two community pools, pool heated. Assigned carport covered parking with a storage closet for beach chairs, toys, tools, etc. The pools are just steps away. Capri West is an active community, HOA covers all exterior maintenance, covered parking, water, cable TV, trash and pest control. Owners are permitted one small dog or cat. AHS Home Protection Plan included in this sale. Property being sold in as-is condition.
Location
State FL
County Sarasota
Community Capri West
Zoning PUD
Interior
Interior Features Ceiling Fans(s), Thermostat, Window Treatments
Heating Central, Electric
Cooling Central Air, Humidity Control
Flooring Carpet, Tile
Furnishings Furnished
Fireplace false
Appliance Dishwasher, Disposal, Dryer, Electric Water Heater, Microwave, Range, Refrigerator, Washer
Laundry In Kitchen
Exterior
Exterior Feature Hurricane Shutters, Irrigation System, Lighting, Sidewalk, Storage
Pool Gunite, In Ground, Lighting
Community Features Buyer Approval Required, Clubhouse, Community Mailbox, Deed Restrictions, Irrigation-Reclaimed Water, Pool, Sidewalks
Utilities Available Cable Available, Cable Connected, Electricity Available, Electricity Connected, Public, Sewer Available, Sewer Connected, Street Lights, Water Available, Water Connected
Waterfront false
View Golf Course
Roof Type Slate
Attached Garage false
Garage false
Private Pool No
Building
Story 1
Entry Level One
Foundation Slab
Lot Size Range Non-Applicable
Sewer Public Sewer
Water Public
Structure Type Block, Stucco
New Construction false
Construction Status No Contingency
Others
Pets Allowed Size Limit
HOA Fee Include Cable TV, Common Area Taxes, Pool, Insurance, Maintenance Structure, Maintenance Grounds, Pest Control, Pool, Sewer, Trash, Water
Senior Community No
Pet Size Small (16-35 Lbs.)
Ownership Condominium
Monthly Total Fees $466
Acceptable Financing Cash, Conventional, FHA, VA Loan
Membership Fee Required Required
Listing Terms Cash, Conventional, FHA, VA Loan
Num of Pet 1
Special Listing Condition None
Read Less
Want to know what your home might be worth? Contact us for a FREE valuation!

Our team is ready to help you sell your home for the highest possible price ASAP

© 2024 My Florida Regional MLS DBA Stellar MLS. All Rights Reserved.
Bought with COLDWELL BANKER REALTY

GET MORE INFORMATION





