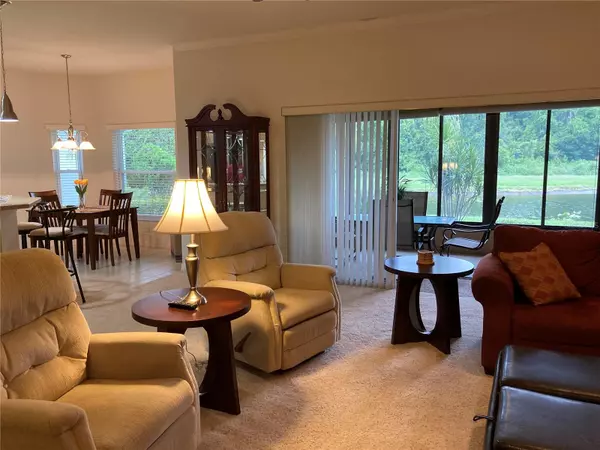$307,000
$319,000
3.8%For more information regarding the value of a property, please contact us for a free consultation.
5012 PEBBLE BEACH BLVD Winter Haven, FL 33884
3 Beds
2 Baths
1,700 SqFt
Key Details
Sold Price $307,000
Property Type Single Family Home
Sub Type Single Family Residence
Listing Status Sold
Purchase Type For Sale
Square Footage 1,700 sqft
Price per Sqft $180
Subdivision Lake Ashton West Ph 01
MLS Listing ID T3460672
Sold Date 09/19/23
Bedrooms 3
Full Baths 2
HOA Fees $5/ann
HOA Y/N Yes
Originating Board Stellar MLS
Year Built 2007
Annual Tax Amount $4,634
Lot Size 6,098 Sqft
Acres 0.14
Property Description
PRICE IMPROVEMENT! Enjoy Florida living in beautiful Lake Ashton - a well-maintained 55+ deed restricted golf community. Sip your morning coffee and watch sunsets from your Florida room overlooking the peaceful pond/conservation area. The Hemingway model built in 2007 features a 3 bedroom, 2 bathroom, 2 car garage home. The 2500 sq ft (under roof) home is clean and move-in ready! **NEW AC March 2023, **All stainless steel Frigidaire appliances **Upgraded Florida room windows **Carpet and tile throughout. **CDD II bond assessment is fully paid through 2035 - an added $11,000 value. ** Original owner home. Community amenities: Two 18-hole golf courses, Eagle's Nest clubhouse/restaurant, 2 additional clubhouses with indoor and outdoor swimming pools. Enjoy tennis, pickle ball, shuffleboard, bowling, fitness center, cinema, library and much more. Many clubs/entertainment activities available for all residents. See www.lakeashtonlving.com for more information. Lake Ashton is located in the Central Florida area of Winter Haven/Lake Wales about 60 miles between Orlando and Tampa, homes to Disney World and Busch Gardens. The area offers easy access to restaurants, shopping and medical facilities within approximately a 5-10 miles radius.
Location
State FL
County Polk
Community Lake Ashton West Ph 01
Interior
Interior Features Ceiling Fans(s), Crown Molding, High Ceilings, Master Bedroom Main Floor, Open Floorplan, Thermostat, Walk-In Closet(s), Window Treatments
Heating Central, Electric, Heat Pump
Cooling Central Air, Humidity Control
Flooring Carpet, Ceramic Tile
Fireplace false
Appliance Dishwasher, Disposal, Dryer, Electric Water Heater, Microwave, Range, Range Hood, Refrigerator, Washer
Exterior
Exterior Feature Irrigation System, Lighting, Private Mailbox, Rain Gutters, Sliding Doors
Garage Spaces 2.0
Community Features Clubhouse, Deed Restrictions, Dog Park, Fishing, Fitness Center, Gated Community - Guard, Golf Carts OK, Golf, Handicap Modified, Lake, Park, Pool, Racquetball, Restaurant, Tennis Courts, Water Access, Waterfront, Wheelchair Access
Utilities Available BB/HS Internet Available, Cable Available, Electricity Connected, Phone Available, Public, Sewer Connected, Street Lights, Underground Utilities, Water Connected
Amenities Available Basketball Court, Clubhouse, Dock, Fence Restrictions, Fitness Center, Gated, Golf Course, Handicap Modified, Maintenance, Park, Pickleball Court(s), Pool, Racquetball, Recreation Facilities, Security, Shuffleboard Court, Spa/Hot Tub, Storage, Tennis Court(s), Trail(s), Vehicle Restrictions, Wheelchair Access
Waterfront true
Waterfront Description Pond
View Y/N 1
Water Access 1
Water Access Desc Lake
Roof Type Shingle
Attached Garage true
Garage true
Private Pool No
Building
Story 1
Entry Level One
Foundation Slab
Lot Size Range 0 to less than 1/4
Sewer Public Sewer
Water Public
Structure Type Stucco, Vinyl Siding
New Construction false
Others
Pets Allowed Yes
HOA Fee Include Guard - 24 Hour, Pool, Maintenance Grounds, Pool, Recreational Facilities, Security
Senior Community Yes
Ownership Fee Simple
Monthly Total Fees $5
Acceptable Financing Cash, Conventional, VA Loan
Membership Fee Required Required
Listing Terms Cash, Conventional, VA Loan
Num of Pet 2
Special Listing Condition None
Read Less
Want to know what your home might be worth? Contact us for a FREE valuation!

Our team is ready to help you sell your home for the highest possible price ASAP

© 2024 My Florida Regional MLS DBA Stellar MLS. All Rights Reserved.
Bought with GLOBAL LIFESTYLE, LLC

GET MORE INFORMATION





