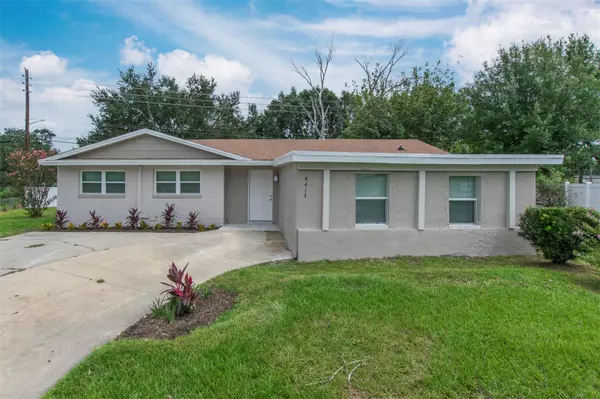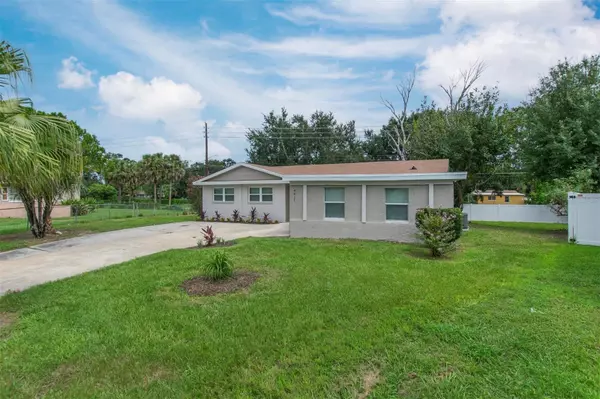$315,000
$315,000
For more information regarding the value of a property, please contact us for a free consultation.
4417 PRINCE HALL BLVD Orlando, FL 32811
4 Beds
2 Baths
1,462 SqFt
Key Details
Sold Price $315,000
Property Type Single Family Home
Sub Type Single Family Residence
Listing Status Sold
Purchase Type For Sale
Square Footage 1,462 sqft
Price per Sqft $215
Subdivision Richmond Estates
MLS Listing ID O6131269
Sold Date 09/08/23
Bedrooms 4
Full Baths 2
HOA Y/N No
Originating Board Stellar MLS
Year Built 1969
Annual Tax Amount $2,646
Lot Size 10,018 Sqft
Acres 0.23
Property Description
Under contract-accepting backup offers. Welcome home! Great opportunity with this beautifully renovated 4 bedroom, 2 bathroom home in great location, featuring New AC, New Flooring, New Painting, New Kitchen, New Bathroom, Roof (2018) and so many exquisite details throughout. The kitchen includes a full redo showcasing all new cabinets, hardware, granite countertops, and stainless steel appliances. Generously sized bedrooms to fit just about any need and lifestyle including family, guests, or home office. Attached carport with oversized driveway with a good size fenced backyard. You'll find a variety of local shopping and dining to choose from. Just minutes from major highways for convenient commutes throughout Central Florida including Universal Studios, Downtown and some of the most popular attractions and entertainment destinations. This is one you do NOT want to miss!
Location
State FL
County Orange
Community Richmond Estates
Zoning R-1
Interior
Interior Features Kitchen/Family Room Combo, Living Room/Dining Room Combo, Master Bedroom Main Floor, Open Floorplan, Thermostat
Heating Electric
Cooling Central Air
Flooring Ceramic Tile, Laminate
Fireplace false
Appliance Dishwasher, Disposal, Electric Water Heater, Microwave, Range
Laundry Laundry Closet
Exterior
Exterior Feature Private Mailbox
Fence Vinyl
Utilities Available Electricity Connected, Sewer Connected, Water Connected
Waterfront false
View Y/N 1
View Park/Greenbelt, Water
Roof Type Shingle
Garage false
Private Pool No
Building
Entry Level One
Foundation Slab
Lot Size Range 0 to less than 1/4
Sewer Public Sewer
Water Public
Structure Type Brick, Stucco
New Construction false
Schools
Elementary Schools Eccleston Elem
Middle Schools Carver Middle
High Schools Oak Ridge High
Others
Senior Community No
Ownership Fee Simple
Acceptable Financing Cash, Conventional, FHA, VA Loan
Listing Terms Cash, Conventional, FHA, VA Loan
Special Listing Condition None
Read Less
Want to know what your home might be worth? Contact us for a FREE valuation!

Our team is ready to help you sell your home for the highest possible price ASAP

© 2024 My Florida Regional MLS DBA Stellar MLS. All Rights Reserved.
Bought with CENTRIC REALTY SERVICES LLC

GET MORE INFORMATION





