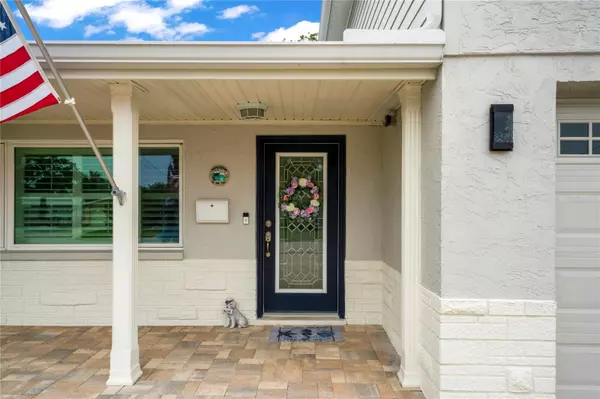$647,000
$695,390
7.0%For more information regarding the value of a property, please contact us for a free consultation.
4909 BLUE HERON DR New Port Richey, FL 34652
3 Beds
4 Baths
1,733 SqFt
Key Details
Sold Price $647,000
Property Type Single Family Home
Sub Type Single Family Residence
Listing Status Sold
Purchase Type For Sale
Square Footage 1,733 sqft
Price per Sqft $373
Subdivision Flor A Mar
MLS Listing ID W7855899
Sold Date 08/31/23
Bedrooms 3
Full Baths 4
Construction Status Financing,Inspections
HOA Fees $8/ann
HOA Y/N Yes
Originating Board Stellar MLS
Year Built 1968
Annual Tax Amount $3,794
Lot Size 7,405 Sqft
Acres 0.17
Property Description
Fully Renovated! Deep Water Gulf Access! NEW, NEW, NEW! Welcome home to 4909 Blue Heron Drive located in the beautiful Gulf front community of Gulf Harbors. Meticulously maintained and upgraded, this home with all the bells and whistles is move-in ready. Just bring your furniture and start living the dream today! With every revision fully permitted, you can be assured this 3 bedroom, 4 bath, 1733 sq.ft., oversized 1 car garage home was done to perfection. Recent upgrades include whole house NEW Hurricane Rated Windows and Doors, NEW Roof(s) in 2015 and 2019, NEW A/C in 2017, NEW 2nd story Primary Suite addition and NEW Mini-Split A/C in 2019, NEW Garage door in 2020, Upgraded Screen-in Lanai with insulated roof, pavered flooring and privacy screen in 2017 – and that’s just the “bones”! Moving inside, you will love the new, low maintenance LVP (Luxury Vinyl Plank) throughout the main living area and bedrooms, the gorgeous kitchen with white cabinetry, granite counters and stainless-steel appliances including the LG range with air fryer, four (4!!!) updated bathrooms, interior laundry room and more. As soon as you enter your new home on the pavered drive and walkway, you’ll be immediately impressed with the wide-open floor plan; the kitchen is open to the great room with recessed TV area, the dining room with water views, the split bedroom plan and the gorgeous barn doors leading to the upstairs hideaway. The primary on the first floor features an ensuite bath with walk-in shower, double sinks, and a walk-in closet. The 2nd guestroom and beautifully updated bathroom, a pool bath and the laundry room complete the first floor. Climb the stairs to the loft and be prepared to be impressed! You are welcomed with a coffee bar and small seating area where family or guests can enjoy the privacy on their own ensuite, king sized bedroom and private bath with a wow-factor walk-in shower, double sinks and another walk-in closet. This home has plenty of room for entertainment and comfortable living! Outside, you’ll love the large screen-enclosed lanai and the huge pavered outdoor living area with its “Spa Manufacturers” Ultimate Swim Spa , fire pit area and the essential 10K boat lift, working davits and a floating dock makes getting on the water a breeze. Other special features include the “Boat Room”, a large storage area where you can safely store your boating accessories, fishing gear, pool toys, and more. So convenient! The pool bath makes cleaning up a breeze after a long day on the water! Whether you’re into deep water fishing, island hopping, cruising or even kayaking, it’s all available to you from your own private docks in your own backyard. Membership to the private Gulf Harbors Beach club available for just $180.00 year. Certainly, you must see this home before it’s too late! Call today to schedule your private tour!
Location
State FL
County Pasco
Community Flor A Mar
Zoning R4
Rooms
Other Rooms Great Room, Inside Utility, Loft
Interior
Interior Features Ceiling Fans(s), High Ceilings, Kitchen/Family Room Combo, Master Bedroom Main Floor, Master Bedroom Upstairs, Solid Wood Cabinets, Split Bedroom, Stone Counters, Walk-In Closet(s)
Heating Central, Electric
Cooling Central Air
Flooring Ceramic Tile, Luxury Vinyl
Furnishings Unfurnished
Fireplace false
Appliance Dishwasher, Dryer, Electric Water Heater, Microwave, Range, Refrigerator, Washer, Water Softener
Laundry Inside, Laundry Room
Exterior
Exterior Feature Rain Gutters, Storage
Garage Driveway, Oversized
Garage Spaces 1.0
Community Features Clubhouse, Deed Restrictions, Golf Carts OK, No Truck/RV/Motorcycle Parking, Water Access, Waterfront
Utilities Available Cable Available, Electricity Connected, Sewer Connected, Street Lights, Water Connected
Amenities Available Clubhouse, Dock, Lobby Key Required, Optional Additional Fees, Private Boat Ramp
Waterfront true
Waterfront Description Canal - Saltwater
View Y/N 1
Water Access 1
Water Access Desc Beach,Canal - Saltwater
Roof Type Shingle
Porch Porch
Parking Type Driveway, Oversized
Attached Garage true
Garage true
Private Pool No
Building
Lot Description Flood Insurance Required, FloodZone
Story 2
Entry Level Two
Foundation Slab
Lot Size Range 0 to less than 1/4
Sewer Public Sewer
Water Public
Structure Type Block, Stucco
New Construction false
Construction Status Financing,Inspections
Schools
Elementary Schools Mittye P. Locke-Po
Middle Schools Gulf Middle-Po
High Schools Gulf High-Po
Others
Pets Allowed Yes
Senior Community No
Ownership Fee Simple
Monthly Total Fees $8
Acceptable Financing Cash, Conventional, VA Loan
Membership Fee Required Optional
Listing Terms Cash, Conventional, VA Loan
Special Listing Condition None
Read Less
Want to know what your home might be worth? Contact us for a FREE valuation!

Our team is ready to help you sell your home for the highest possible price ASAP

© 2024 My Florida Regional MLS DBA Stellar MLS. All Rights Reserved.
Bought with KELLER WILLIAMS REALTY

GET MORE INFORMATION





