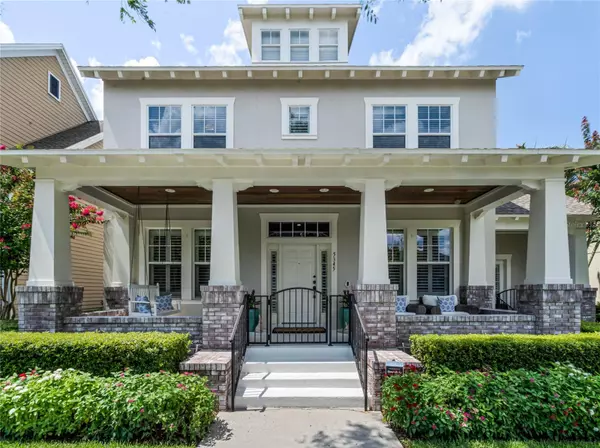$1,530,000
$1,575,000
2.9%For more information regarding the value of a property, please contact us for a free consultation.
5345 HIGH PARK LN Orlando, FL 32814
5 Beds
5 Baths
3,716 SqFt
Key Details
Sold Price $1,530,000
Property Type Single Family Home
Sub Type Single Family Residence
Listing Status Sold
Purchase Type For Sale
Square Footage 3,716 sqft
Price per Sqft $411
Subdivision Baldwin Park
MLS Listing ID O6122371
Sold Date 08/24/23
Bedrooms 5
Full Baths 4
Half Baths 1
Construction Status Inspections
HOA Fees $43
HOA Y/N Yes
Originating Board Stellar MLS
Year Built 2009
Annual Tax Amount $13,942
Lot Size 6,969 Sqft
Acres 0.16
Property Description
Under contract-accepting backup offers. Elegantly renovated and meticulously maintained Craftsman-style pool home in Baldwin Park. This luxury property has four bedrooms, 3.5 baths in the main home with an office, bonus room, separate mother-in-law suite above the garage and is perfect for entertaining. The primary suite is on the first floor with private access to the pool area. The primary bath features a large tub with separate shower and walk-in custom closet. The chef’s kitchen has tons of storage, gas range, built-in appliances, large wine fridge, walk in pantry, quartz countertops, GE Profile appliances opening to the family room with 20-foot ceilings. Some of the many updates include French oak floors throughout, light fixtures, wainscoting, exterior and interior paint, tongue and groove ceilings, custom closets throughout the main home, baths updated and much more. Air-conditioning units have all been replaced, spa heater, pool panel, pool pump and pool refinished. On the second floor there are two bedrooms with Jack and Jill bath, an additional bedroom converted to a gym with a full bath off and bonus area. The mother-in-law suite above the garage is a great space to host guests giving them their own private oasis with views of the pool area. The tropical private backyard features a large saltwater pool and hot tub to unwind after a stressful day. Within the community are three pools, two clubhouses, two fitness centers, pavilion, multiple parks, green spaces, 2.5-mile trail, shopping, grocery, great schools, restaurants and boutiques. It's also four miles from Winter Park's Park Avenue, 20 minutes to the airport, 10 minutes to the private airport and 15 minutes to downtown Orlando. The seller is offering a $30,000 concession toward a new roof or rate buy down for buyer to use as they desire.
Location
State FL
County Orange
Community Baldwin Park
Zoning PD
Rooms
Other Rooms Bonus Room, Den/Library/Office, Interior In-Law Suite
Interior
Interior Features Ceiling Fans(s), Eat-in Kitchen, High Ceilings, Kitchen/Family Room Combo, Master Bedroom Main Floor, Open Floorplan, Stone Counters, Thermostat, Walk-In Closet(s), Window Treatments
Heating Electric
Cooling Central Air
Flooring Tile, Wood
Furnishings Unfurnished
Fireplace false
Appliance Built-In Oven, Cooktop, Dishwasher, Disposal, Dryer, Electric Water Heater, Microwave, Refrigerator, Washer, Wine Refrigerator
Laundry Inside, Laundry Room
Exterior
Exterior Feature Irrigation System, Lighting, Rain Gutters, Sidewalk
Garage Spaces 2.0
Fence Other
Pool Gunite, In Ground, Lighting, Salt Water
Community Features Clubhouse, Fitness Center, Golf Carts OK, Lake, Park, Playground, Restaurant, Sidewalks
Utilities Available BB/HS Internet Available, Cable Connected, Electricity Connected, Propane, Sewer Connected, Underground Utilities, Water Connected
Amenities Available Clubhouse, Fitness Center
Waterfront false
Roof Type Shingle
Porch Covered, Front Porch, Rear Porch
Attached Garage true
Garage true
Private Pool Yes
Building
Lot Description Landscaped, Sidewalk
Entry Level Two
Foundation Slab
Lot Size Range 0 to less than 1/4
Builder Name David Weekly
Sewer Public Sewer
Water Public
Architectural Style Craftsman
Structure Type Block, Concrete, Stucco
New Construction false
Construction Status Inspections
Schools
Elementary Schools Baldwin Park Elementary
Middle Schools Glenridge Middle
High Schools Winter Park High
Others
Pets Allowed Yes
HOA Fee Include Pool
Senior Community No
Ownership Fee Simple
Monthly Total Fees $86
Acceptable Financing Cash, Conventional
Membership Fee Required Required
Listing Terms Cash, Conventional
Special Listing Condition None
Read Less
Want to know what your home might be worth? Contact us for a FREE valuation!

Our team is ready to help you sell your home for the highest possible price ASAP

© 2024 My Florida Regional MLS DBA Stellar MLS. All Rights Reserved.
Bought with PREMIER SOTHEBY'S INTL. REALTY

GET MORE INFORMATION





