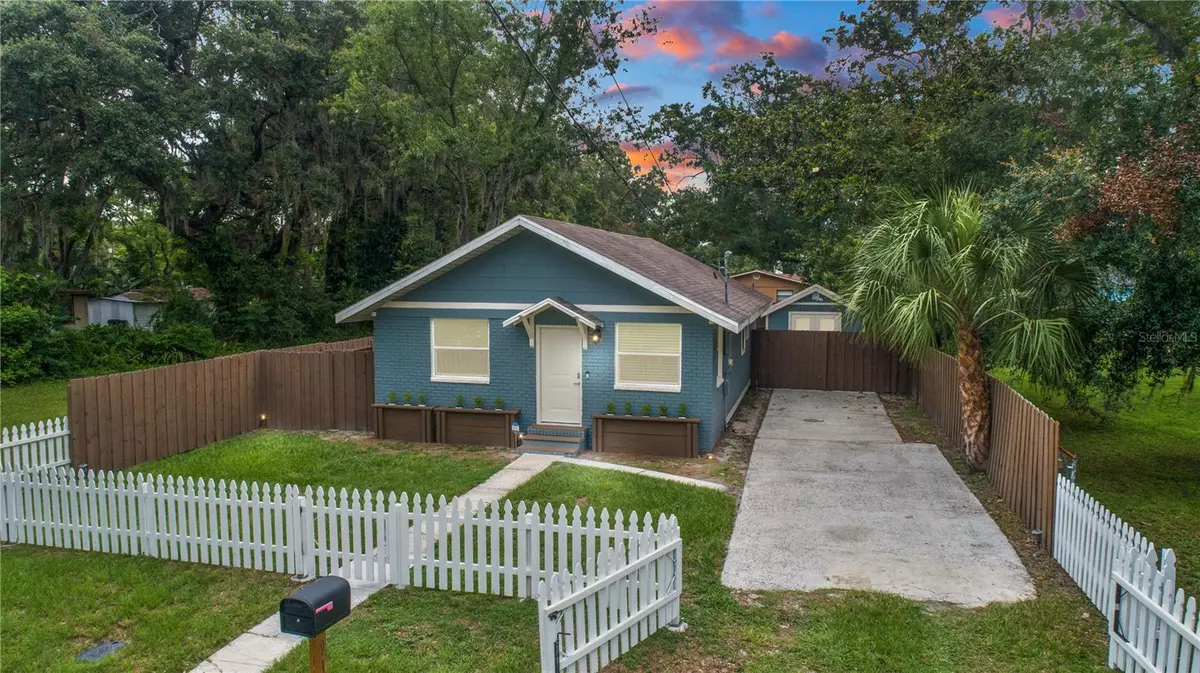$210,000
$235,000
10.6%For more information regarding the value of a property, please contact us for a free consultation.
916 W 5TH ST Lakeland, FL 33805
2 Beds
1 Bath
912 SqFt
Key Details
Sold Price $210,000
Property Type Single Family Home
Sub Type Single Family Residence
Listing Status Sold
Purchase Type For Sale
Square Footage 912 sqft
Price per Sqft $230
Subdivision Orange Heights Sub
MLS Listing ID P4926352
Sold Date 08/21/23
Bedrooms 2
Full Baths 1
Construction Status Inspections
HOA Y/N No
Originating Board Stellar MLS
Year Built 1925
Annual Tax Amount $1,515
Lot Size 6,534 Sqft
Acres 0.15
Lot Dimensions 50x134
Property Description
Under contract-accepting backup offers. Welcome to this hidden gem! Completely remodeled 2-bedroom, 1-bath home is a true treasure waiting to be discovered. New flooring throughout. Brand-new kitchen with quartz countertops and new appliances. The open layout creates a seamless flow between the kitchen, dining area, and living space. You'll be pleasantly surprised by the abundance of built-in storage solutions, ensuring that every inch of space is maximized for your convenience. The new a/c will have you staying cool and comfortable all year round. As an incredible bonus, there is a detached office/studio complete with air conditioning and electric, offering endless possibilities. This space could easily be converted into a mother-in-law suite. Privacy fenced in yard with double gate. Don't miss your chance to own this meticulously updated home with its convenient location close to Bonnet Springs, downtown Lakeland and I-4. This hidden gem won't stay hidden for long. Schedule your showing today!
Location
State FL
County Polk
Community Orange Heights Sub
Zoning RA-4
Interior
Interior Features Open Floorplan
Heating Central
Cooling Central Air
Flooring Laminate, Tile
Fireplace false
Appliance Dishwasher, Electric Water Heater, Range, Refrigerator
Exterior
Exterior Feature Sidewalk
Garage Driveway
Fence Fenced
Utilities Available Electricity Connected, Public, Water Connected
Waterfront false
Roof Type Shingle
Porch Deck
Parking Type Driveway
Garage false
Private Pool No
Building
Lot Description Sidewalk, Paved
Story 1
Entry Level One
Foundation Crawlspace
Lot Size Range 0 to less than 1/4
Sewer Public Sewer
Water Public
Structure Type Brick, Vinyl Siding
New Construction false
Construction Status Inspections
Others
Senior Community No
Ownership Fee Simple
Acceptable Financing Cash, Conventional
Listing Terms Cash, Conventional
Special Listing Condition None
Read Less
Want to know what your home might be worth? Contact us for a FREE valuation!

Our team is ready to help you sell your home for the highest possible price ASAP

© 2024 My Florida Regional MLS DBA Stellar MLS. All Rights Reserved.
Bought with EXP REALTY LLC

GET MORE INFORMATION





