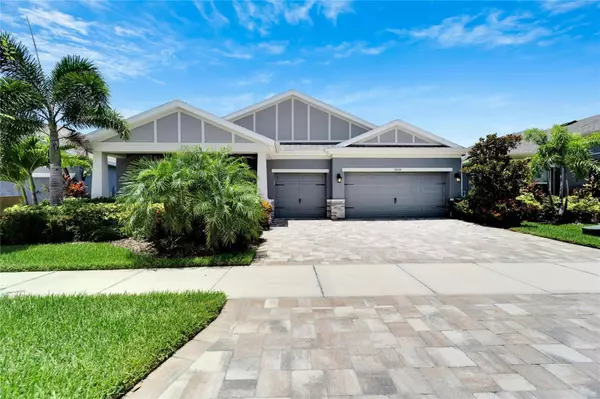$815,000
$835,000
2.4%For more information regarding the value of a property, please contact us for a free consultation.
5334 SILVER SUN DR Apollo Beach, FL 33572
3 Beds
3 Baths
2,615 SqFt
Key Details
Sold Price $815,000
Property Type Single Family Home
Sub Type Single Family Residence
Listing Status Sold
Purchase Type For Sale
Square Footage 2,615 sqft
Price per Sqft $311
Subdivision Waterset Phase 5A-1
MLS Listing ID A4576027
Sold Date 08/22/23
Bedrooms 3
Full Baths 3
HOA Fees $7/ann
HOA Y/N Yes
Originating Board Stellar MLS
Year Built 2019
Annual Tax Amount $9,402
Lot Size 6,969 Sqft
Acres 0.16
Lot Dimensions 63x121
Property Description
Under contract-accepting backup offers. Welcome to the highly desired resort-style community of Waterset in a sought-after location. Why wait for new construction, when you can have it all with this well-designed move-in ready, 3 car garage home with a light bright open floor plan and breath-taking water views? As you enter into the spacious open-concept kitchen and family room, you will notice the gourmet kitchen that features upgraded stainless-steel appliances, a designer vent hood, 42" kitchen cabinetry detailed with crown molding, beautiful countertops and a large walk-in pantry. The kitchen also features an island seating area with quartz countertops, wine fridge, extensive counter space, extended gorgeous back splash, and a gas countertop stove. The main living area blends seamlessly to outdoor living, with access to the large brick paver covered lanai (panels replaced in 2022/2023) through 8 sliders that open up to a stunning heated salt water pool and hot tub (with new pool lights installed in 2022 and a new pool vacuum) where you can enjoy your serene water views. The desired single level floor plan includes a spacious owner's retreat with a spa like ensuite that showcases a double vanity, a tiled walk-in frameless glass shower and two huge walk-in split closets. This floor plan includes two additional bedrooms, an office, and two additional full-size extensively tiled bathrooms which provide inordinate living space. To add to the elegance and upgrades, this home features a Halo water filtration system, Honeywell whole home dehumidifier, Ecobee smart thermostat, Eaton surge protector, attic with decking for additional storage, Z wave enabled smart switches, 20-amp dedicated lines, and blackout cordless celluloid shades and MORE! Indulge in exclusive Waterset amenities that include parks & playgrounds, sport courts, miles of walking trails, 2 fitness centers, tennis courts, 3 resort style community pools with water slides, a dog park and so much more. If your backyard pool isn't enough, visit the most enjoyable resort style pool in the community across the street. Centrally located with easy access to I-75, restaurants, shopping, hospitals, schools (a quick five-minute stroll to highly desired York academy), churches and beaches! Schedule a showing today to come see what a great community it is to live in. Why not live where other's vacation!
Location
State FL
County Hillsborough
Community Waterset Phase 5A-1
Zoning PD
Rooms
Other Rooms Den/Library/Office
Interior
Interior Features Crown Molding, High Ceilings, In Wall Pest System, Master Bedroom Main Floor, Open Floorplan, Tray Ceiling(s), Walk-In Closet(s)
Heating Central
Cooling Central Air
Flooring Carpet, Tile, Vinyl
Furnishings Unfurnished
Fireplace false
Appliance Built-In Oven, Cooktop, Dishwasher, Disposal, Microwave, Water Softener
Laundry Laundry Room
Exterior
Exterior Feature Hurricane Shutters, Irrigation System, Sliding Doors
Garage Garage Door Opener
Garage Spaces 3.0
Pool Gunite, Heated, In Ground
Community Features Deed Restrictions, Fishing, Fitness Center, Park, Playground, Pool, Sidewalks
Utilities Available Cable Connected, Electricity Connected
Amenities Available Clubhouse, Fitness Center, Park, Playground, Pool, Recreation Facilities
Waterfront true
Waterfront Description Pond
View Y/N 1
Water Access 1
Water Access Desc Pond
View Water
Roof Type Shingle
Porch Screened
Parking Type Garage Door Opener
Attached Garage true
Garage true
Private Pool Yes
Building
Lot Description In County, Sidewalk, Paved
Entry Level One
Foundation Slab
Lot Size Range 0 to less than 1/4
Builder Name Homes by WestBay
Sewer Public Sewer
Water Public
Architectural Style Ranch
Structure Type Block, Stone, Stucco
New Construction false
Schools
Elementary Schools Doby Elementary-Hb
Middle Schools Eisenhower-Hb
High Schools East Bay-Hb
Others
Pets Allowed Yes
Senior Community No
Ownership Fee Simple
Monthly Total Fees $7
Acceptable Financing Cash, Conventional, VA Loan
Membership Fee Required Required
Listing Terms Cash, Conventional, VA Loan
Special Listing Condition None
Read Less
Want to know what your home might be worth? Contact us for a FREE valuation!

Our team is ready to help you sell your home for the highest possible price ASAP

© 2024 My Florida Regional MLS DBA Stellar MLS. All Rights Reserved.
Bought with KELLER WILLIAMS SOUTH SHORE

GET MORE INFORMATION





