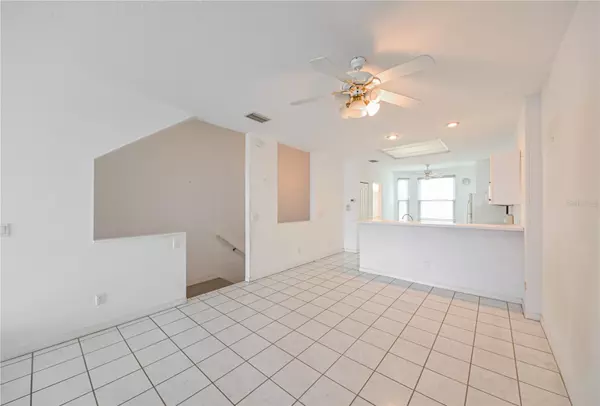$682,000
$600,000
13.7%For more information regarding the value of a property, please contact us for a free consultation.
1067 PINELLAS BAYWAY S Tierra Verde, FL 33715
3 Beds
4 Baths
2,215 SqFt
Key Details
Sold Price $682,000
Property Type Townhouse
Sub Type Townhouse
Listing Status Sold
Purchase Type For Sale
Square Footage 2,215 sqft
Price per Sqft $307
Subdivision Tierra Sound Twnhms
MLS Listing ID T3453715
Sold Date 08/15/23
Bedrooms 3
Full Baths 3
Half Baths 1
Construction Status Inspections
HOA Fees $520/mo
HOA Y/N Yes
Originating Board Stellar MLS
Year Built 1997
Annual Tax Amount $4,717
Lot Size 871 Sqft
Acres 0.02
Property Description
**Make sure to view the 360-degree virtual tour and the fly-through video by clicking on the virtual tour links!** This move-in ready 3 bed, 3.5 bath, 2 car tandem garage townhome boasts beautiful views of the Tierra Verde east canal and comes with an assigned BOAT SLIP. The townhomes in this 22-unit community rarely become available so do not miss your opportunity to own one of these amazing properties. The canal will quickly take you out to the Gulf of Mexico or Tampa Bay. Spread over three stories, this home has a versatile layout that can work for many situations. All three bedrooms have their own ensuite bathrooms, and one of the bedrooms is on the ground floor and can be accessed directly from the garage. On the main floor is a large kitchen, dining room, and living room area, and half bath all with high ceilings and plenty of natural light. The downstairs bedroom opens via sliding glass doors to a back patio that overlooks the water and the boat dock. Both upstairs bedrooms have laminate flooring and the third bedroom downstairs has tile floors. The only carpet in the home is on the stairs. The large garage can hold two cars tandem parked and also has plenty of extra space for storage. The spacious kitchen has ample counter space and cabinets and a spot for an eat-in kitchen table as well as a breakfast bar. The kitchen overlooks a dining area which then leads to the living room. The living room features a fireplace and opens via sliding glass doors to a balcony that overlooks the water and the boat dock. With the door open on a nice day you can get a beautiful breeze of fresh Floridian area flowing throughout your home. Upstairs off the hallway is the laundry closet with space for the washer and dryer. The primary bedroom is huge and features two closets including a walk-in, and the attached bathroom has a large double vanity, soaker jetted tub, and separate shower. The second bedroom upstairs has a deep closet and an ensuite bathroom with single vanity and tub/shower combo. This home is in move-in ready condition but does have opportunity for the new owner to put their own personal touches on it. The HOA fee includes pool and hot tub access, water, sewer, trash, cable tv, and internet as well as community maintenance/lawn care, and exterior pest control. The community pool, hot tub, and cabana are just across from the front door of this home. Tierra Sound is a located on the beautiful resort-style island of Tierra Verde. Ten minutes to St. Pete Beach, 15 minutes to Downtown St. Pete, and only 30 minutes to Tampa International Airport, this home is in a perfect location whether you are looking for a permanent Florida residence or a second home. This home is also just across the bridge from the Bradenton/Sarasota area, making trips to the area convenient. Tierra Verde has a community sports complex you can join that includes baseball fields, tennis courts, and a playground. On the island there are multiple businesses and restaurants, and special events are held throughout the year.
Location
State FL
County Pinellas
Community Tierra Sound Twnhms
Zoning RM-15
Direction S
Interior
Interior Features Ceiling Fans(s), Eat-in Kitchen, High Ceilings, Master Bedroom Upstairs, Open Floorplan, Split Bedroom, Thermostat, Walk-In Closet(s)
Heating Other
Cooling Central Air
Flooring Carpet, Ceramic Tile, Laminate
Fireplace true
Appliance Dishwasher, Dryer, Range, Refrigerator, Washer
Laundry Inside, Laundry Closet, Upper Level
Exterior
Exterior Feature Balcony, Sliding Doors
Garage Garage Door Opener, Ground Level, Tandem
Garage Spaces 2.0
Community Features Buyer Approval Required, Deed Restrictions, Pool, Water Access
Utilities Available BB/HS Internet Available, Cable Available, Electricity Connected, Phone Available, Public, Sewer Connected, Underground Utilities, Water Connected
Amenities Available Cable TV, Clubhouse, Pool
Waterfront false
View Water
Roof Type Tile
Parking Type Garage Door Opener, Ground Level, Tandem
Attached Garage true
Garage true
Private Pool No
Building
Story 3
Entry Level Three Or More
Foundation Slab
Lot Size Range 0 to less than 1/4
Sewer Public Sewer
Water Public
Structure Type Block
New Construction false
Construction Status Inspections
Others
Pets Allowed Number Limit, Size Limit, Yes
HOA Fee Include Cable TV, Pool, Internet, Maintenance Grounds, Management, Pool, Sewer, Trash, Water
Senior Community No
Pet Size Small (16-35 Lbs.)
Ownership Fee Simple
Monthly Total Fees $520
Acceptable Financing Cash, Conventional, FHA, VA Loan
Membership Fee Required Required
Listing Terms Cash, Conventional, FHA, VA Loan
Num of Pet 2
Special Listing Condition None
Read Less
Want to know what your home might be worth? Contact us for a FREE valuation!

Our team is ready to help you sell your home for the highest possible price ASAP

© 2024 My Florida Regional MLS DBA Stellar MLS. All Rights Reserved.
Bought with COASTAL PROPERTIES GROUP INTERNATIONAL

GET MORE INFORMATION





