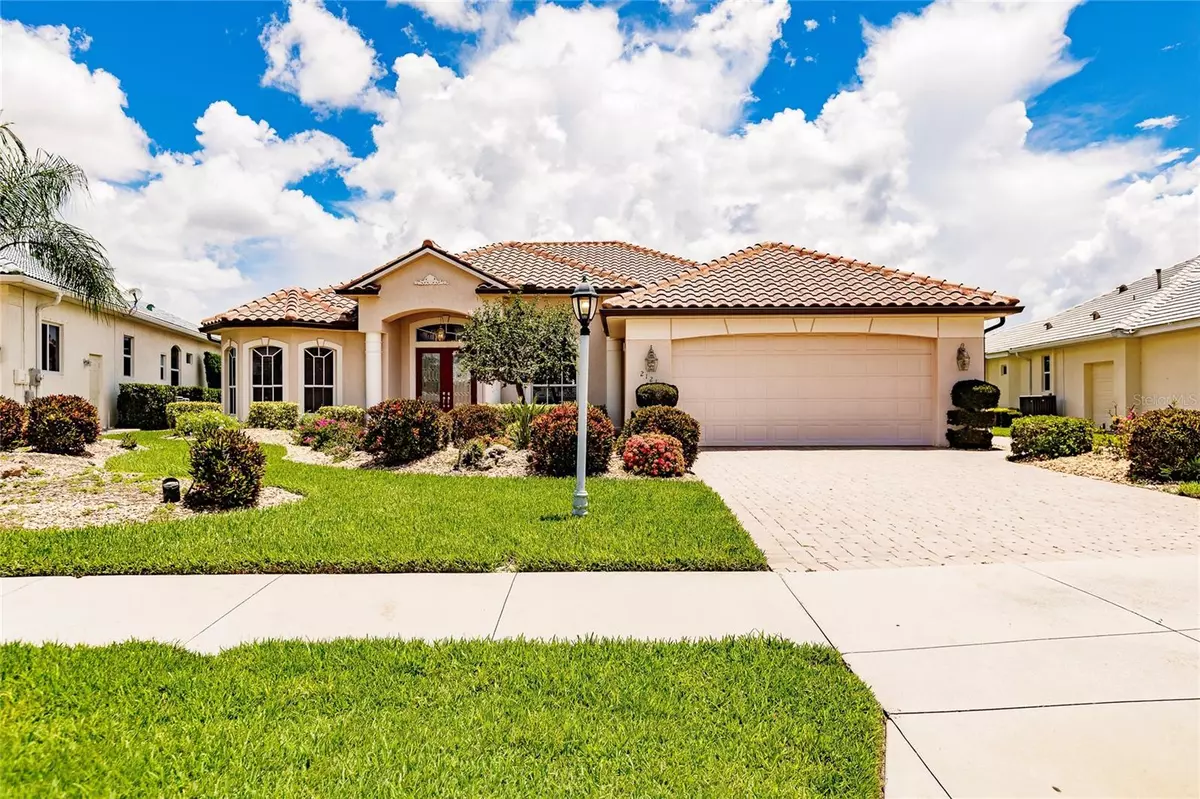$608,500
$619,900
1.8%For more information regarding the value of a property, please contact us for a free consultation.
2121 SILVER PALM RD North Port, FL 34288
3 Beds
3 Baths
2,302 SqFt
Key Details
Sold Price $608,500
Property Type Single Family Home
Sub Type Single Family Residence
Listing Status Sold
Purchase Type For Sale
Square Footage 2,302 sqft
Price per Sqft $264
Subdivision Bobcat Trail Ph 2
MLS Listing ID C7477758
Sold Date 08/11/23
Bedrooms 3
Full Baths 3
Construction Status Inspections
HOA Fees $10/ann
HOA Y/N Yes
Originating Board Stellar MLS
Year Built 2003
Annual Tax Amount $6,135
Lot Size 10,454 Sqft
Acres 0.24
Lot Dimensions 64x130x97x134
Property Description
Executive style home in fabulous Bobcat Trail with a BRAND NEW ROOF and located on a quiet pond. If you're looking for a great price, a good deal and a fabulous home, your search is over! This property boasts an oversized lanai that has been rescreened and has LOTS of room for entertaining. TV area, eating area, access from master bedroom, kitchen hallway and from living/kitchen area via 90 degree sliders. A saltwater pool with hot tub make this area a complete dream for entertaining. And get this; the pool has a small built in table and 2 stools! You don't even have to leave the pool to sip your favorite drink or nosh on your sandwich of choice. And there is still plenty of opportunity for you to put your personal stamp out here. The driveway and sidewalk leading to the house have pavers and there is a golf cart driveway on the side of the property that leads to the golf cart garage just behind the super-sized 2 car garage. Walk into this home and you will find what everyone is looking for...TONS of storage! Each room has big closets and there is a large utility closet just off the kitchen in addition to a big ole laundry room! As if that isn't enough, the master bedroom has a ginormous walk-in custom-designed closet that every woman will envy! This home has 3 beds, 3 baths, with one guest bedroom ensuite. Plus, there is a nice home office! Like to cook? You can go crazy in this kitchen with wood cabinets, granite countertops, superior-grade stainless appliances, and lots of extra room both at the breakfast bar and the eat-in kitchen. So, if you've been looking for a wonderful home with lots of storage in a great neighborhood that is priced right and still allows you to come in and put your personal style on it, look no further because here it is! New roof, water heater is less than a year old and HVAC system is less than 6 years old. Make this one yours before it is too late!
Location
State FL
County Sarasota
Community Bobcat Trail Ph 2
Zoning PCDN
Interior
Interior Features Ceiling Fans(s), Crown Molding, Eat-in Kitchen, High Ceilings, Kitchen/Family Room Combo, Master Bedroom Main Floor, Open Floorplan, Solid Wood Cabinets, Stone Counters, Thermostat, Walk-In Closet(s), Window Treatments
Heating Natural Gas
Cooling Central Air
Flooring Carpet, Tile
Fireplace false
Appliance Cooktop, Dishwasher, Disposal, Dryer, Gas Water Heater, Microwave, Refrigerator, Washer, Wine Refrigerator
Exterior
Exterior Feature Irrigation System, Private Mailbox, Rain Gutters, Sidewalk, Sliding Doors
Garage Spaces 2.0
Pool Gunite, In Ground, Salt Water
Community Features Clubhouse, Deed Restrictions, Fishing, Fitness Center, Gated Community - No Guard, Golf Carts OK, Irrigation-Reclaimed Water, Lake, Pool, Sidewalks, Tennis Courts
Utilities Available Cable Connected, Electricity Connected, Natural Gas Connected, Phone Available, Sewer Connected, Sprinkler Recycled, Street Lights, Underground Utilities, Water Connected
Waterfront false
Roof Type Tile
Attached Garage true
Garage true
Private Pool Yes
Building
Story 1
Entry Level One
Foundation Slab
Lot Size Range 0 to less than 1/4
Sewer Public Sewer
Water Canal/Lake For Irrigation, Public
Structure Type Block, Stucco
New Construction false
Construction Status Inspections
Schools
Elementary Schools Toledo Blade Elementary
Middle Schools Woodland Middle School
High Schools North Port High
Others
Pets Allowed No
Senior Community No
Ownership Fee Simple
Monthly Total Fees $10
Acceptable Financing Cash, Conventional, FHA, VA Loan
Membership Fee Required Required
Listing Terms Cash, Conventional, FHA, VA Loan
Special Listing Condition None
Read Less
Want to know what your home might be worth? Contact us for a FREE valuation!

Our team is ready to help you sell your home for the highest possible price ASAP

© 2024 My Florida Regional MLS DBA Stellar MLS. All Rights Reserved.
Bought with KW PEACE RIVER PARTNERS

GET MORE INFORMATION





