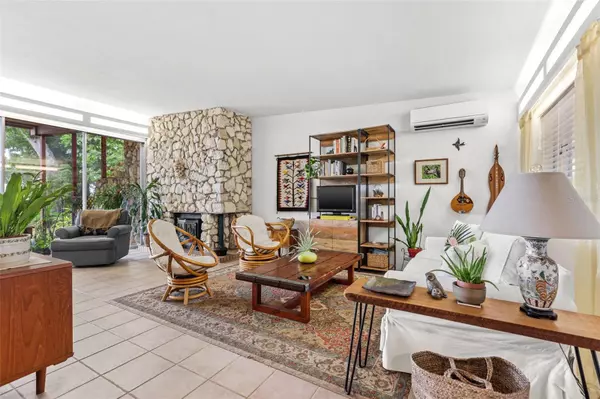$1,300,000
$1,500,000
13.3%For more information regarding the value of a property, please contact us for a free consultation.
262 DRIFTWOOD RD SE St Petersburg, FL 33705
3 Beds
3 Baths
2,034 SqFt
Key Details
Sold Price $1,300,000
Property Type Single Family Home
Sub Type Single Family Residence
Listing Status Sold
Purchase Type For Sale
Square Footage 2,034 sqft
Price per Sqft $639
Subdivision Driftwood Rep
MLS Listing ID U8204814
Sold Date 08/08/23
Bedrooms 3
Full Baths 3
Construction Status Inspections
HOA Y/N No
Originating Board Stellar MLS
Year Built 1950
Annual Tax Amount $5,388
Lot Size 8,276 Sqft
Acres 0.19
Property Description
Under contract-accepting backup offers. Welcome to one of the original waterfront homes in the enchanting neighborhood of DRIFTWOOD! As you enter Driftwood, you'll immediately sense what a special place this is. Tucked away on the banks of the Big Bayou with its dense tree canopy, this neighborhood is an early example of designing with nature. Nineteen original houses designed during the 1930's to 1940's by nationally known artist Mark Dixon Dodd and Archie Parish, a renowned local architect, remain in Driftwood. Just a short bike ride (less than 3 miles) from downtown and the award winning St. Pete Pier! Upon entering the home, you are greeted with unobstructed views of Big Bayou/Tampa Bay! The spacious first floor features an open floor plan connecting the living area, kitchen, and reading nook with an additional family room (featuring a wood burning fireplace) as well as a dreamy screened-in lanai,creating endless opportunities to optimize entertaining, relaxing, and/or formal dining, all with waterfront views. Slide your kayak or paddle board into the water and paddle out to Tampa Bay, in the company of dolphins and manatees. A “living shoreline” of FL native plants was installed by Wilcox Nursery, adding to your natural oasis. This property includes riparian waterway rights and a permanent mooring within those boundaries. Just down the street, Driftwood homeowners share a DEEDED private beach and dock. There are 3 bedrooms and 2 bathrooms located on the second floor, all boasting original hardwood floors and charming mid-century details. The primary bedroom features an en-suite bathroom and large windows with another gorgeous water view. A third bonus bathroom is located in the garage (perfect for beach days!) along with laundry. New energy efficient Mini-split units installed in 2020-save on energy bills and long-term AC maintenance! This home has remained in the family since it was built and has been lovingly cared for since. Driftwood neighbors also enjoy many activities together like potluck dinners, and Holiday concerts in the Park.Schedule your
tour today!
Location
State FL
County Pinellas
Community Driftwood Rep
Direction SE
Rooms
Other Rooms Family Room, Florida Room
Interior
Interior Features Built-in Features, High Ceilings, Master Bedroom Upstairs, Open Floorplan, Solid Wood Cabinets, Window Treatments
Heating Other
Cooling Mini-Split Unit(s)
Flooring Carpet, Slate, Tile, Wood
Fireplaces Type Family Room, Living Room
Furnishings Unfurnished
Fireplace true
Appliance Dishwasher, Dryer, Range, Refrigerator, Washer
Laundry In Garage
Exterior
Exterior Feature Garden, Irrigation System, Rain Gutters
Parking Features Bath In Garage, Driveway, Ground Level, Off Street
Garage Spaces 2.0
Utilities Available Electricity Connected, Water Connected
Waterfront Description Bayou
View Y/N 1
Water Access 1
Water Access Desc Bay/Harbor,Bayou
View Garden, Water
Roof Type Other
Porch Enclosed, Rear Porch, Screened
Attached Garage true
Garage true
Private Pool No
Building
Lot Description Flood Insurance Required, FloodZone, City Limits, Landscaped, Street Dead-End, Paved
Story 2
Entry Level Two
Foundation Slab
Lot Size Range 0 to less than 1/4
Sewer Public Sewer
Water Public
Architectural Style Mid-Century Modern
Structure Type Stucco, Wood Frame
New Construction false
Construction Status Inspections
Others
Pets Allowed Yes
Senior Community No
Ownership Fee Simple
Acceptable Financing Cash, Conventional, VA Loan
Listing Terms Cash, Conventional, VA Loan
Special Listing Condition None
Read Less
Want to know what your home might be worth? Contact us for a FREE valuation!

Our team is ready to help you sell your home for the highest possible price ASAP

© 2025 My Florida Regional MLS DBA Stellar MLS. All Rights Reserved.
Bought with REALTY ONE GROUP SUNSHINE
GET MORE INFORMATION





