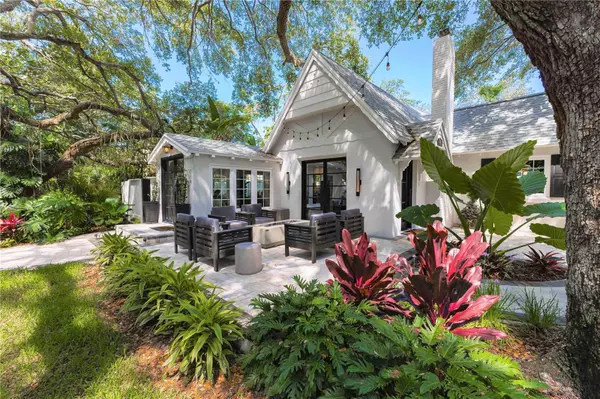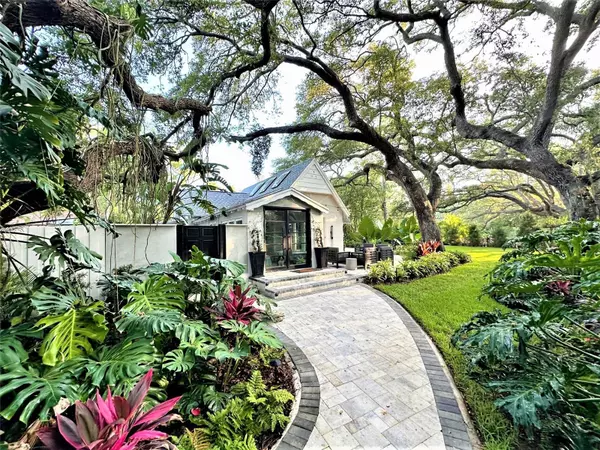$1,650,000
$1,675,000
1.5%For more information regarding the value of a property, please contact us for a free consultation.
2521 DRIFTWOOD RD SE St Petersburg, FL 33705
3 Beds
3 Baths
2,400 SqFt
Key Details
Sold Price $1,650,000
Property Type Single Family Home
Sub Type Single Family Residence
Listing Status Sold
Purchase Type For Sale
Square Footage 2,400 sqft
Price per Sqft $687
Subdivision Driftwood
MLS Listing ID O6124583
Sold Date 08/09/23
Bedrooms 3
Full Baths 3
Construction Status Inspections
HOA Fees $8/ann
HOA Y/N Yes
Originating Board Stellar MLS
Year Built 1938
Annual Tax Amount $3,671
Lot Size 9,583 Sqft
Acres 0.22
Lot Dimensions 120x135
Property Description
Newly renovated charming home in the highly sought after neighborhood of Driftwood! One of the few remaining original homes designed by Mark Dixon Dodd. This home has been renovated and decorated by renowned designer Charles Neal. Nestled amongst the majestic oak trees that provide Driftwood with its unique environment, this home feels like a true fairytale. Lush tropical vegetation surrounds the entire property to create the feeling of being in the rain forest. The home features 3 nice sized bedrooms all with renovated ensuite full bathrooms. Features include: all new pebbletec saltwater pool and hottub with natural gas heater, intellipump and smart phone enabled controls, new appliances, brand new large iron French doors, new wide plank oak floors, efficient split A/C units for guest bedrooms, 2 driveways with parking for 6 vehicles, multiple entertaining areas for dining, lounging, multiple gas firepits, vaulted high ceilings in almost every room, large covered patio by the pool, infrared sauna, large storage shed, complete irrigation for entire property with reclaimed water, natural gas: stove, dryer, and hot water heater. One of the bedrooms is designed to be an apartment for guests featuring an additional full kitchen. All owners within the Driftwood neighborhood have deeded access to a waterfront lot featuring a beach and dock perfect to watch the pink skies at sunset on the bay. Home is completely turn key and the designer furnishings can be included in the sale as well. Oversized lot with surrounding easements there is .30 acres of useable Land. Professional Photographs coming soon !
Location
State FL
County Pinellas
Community Driftwood
Direction SE
Interior
Interior Features Built-in Features, Ceiling Fans(s), Master Bedroom Main Floor, Skylight(s), Stone Counters, Thermostat, Walk-In Closet(s)
Heating Central
Cooling Central Air
Flooring Tile, Wood
Fireplaces Type Wood Burning
Fireplace true
Appliance Dishwasher, Disposal, Dryer, Gas Water Heater, Microwave, Range, Refrigerator, Tankless Water Heater, Washer
Exterior
Exterior Feature French Doors, Rain Barrel/Cistern(s), Storage
Parking Features Covered, Driveway, Guest, Off Street
Pool Gunite, Salt Water
Utilities Available BB/HS Internet Available, Electricity Connected, Fire Hydrant, Natural Gas Connected, Public, Sewer Connected, Street Lights, Water Connected
Water Access 1
Water Access Desc Bay/Harbor,Bayou,Beach
Roof Type Shingle
Porch Covered, Patio, Rear Porch, Screened
Garage false
Private Pool Yes
Building
Story 1
Entry Level One
Foundation Slab
Lot Size Range 0 to less than 1/4
Sewer Public Sewer
Water Public
Structure Type Block, Stucco
New Construction false
Construction Status Inspections
Others
Pets Allowed Yes
Senior Community No
Ownership Fee Simple
Monthly Total Fees $8
Acceptable Financing Cash, Conventional
Membership Fee Required Optional
Listing Terms Cash, Conventional
Special Listing Condition None
Read Less
Want to know what your home might be worth? Contact us for a FREE valuation!

Our team is ready to help you sell your home for the highest possible price ASAP

© 2025 My Florida Regional MLS DBA Stellar MLS. All Rights Reserved.
Bought with KELLER WILLIAMS ST PETE REALTY
GET MORE INFORMATION





