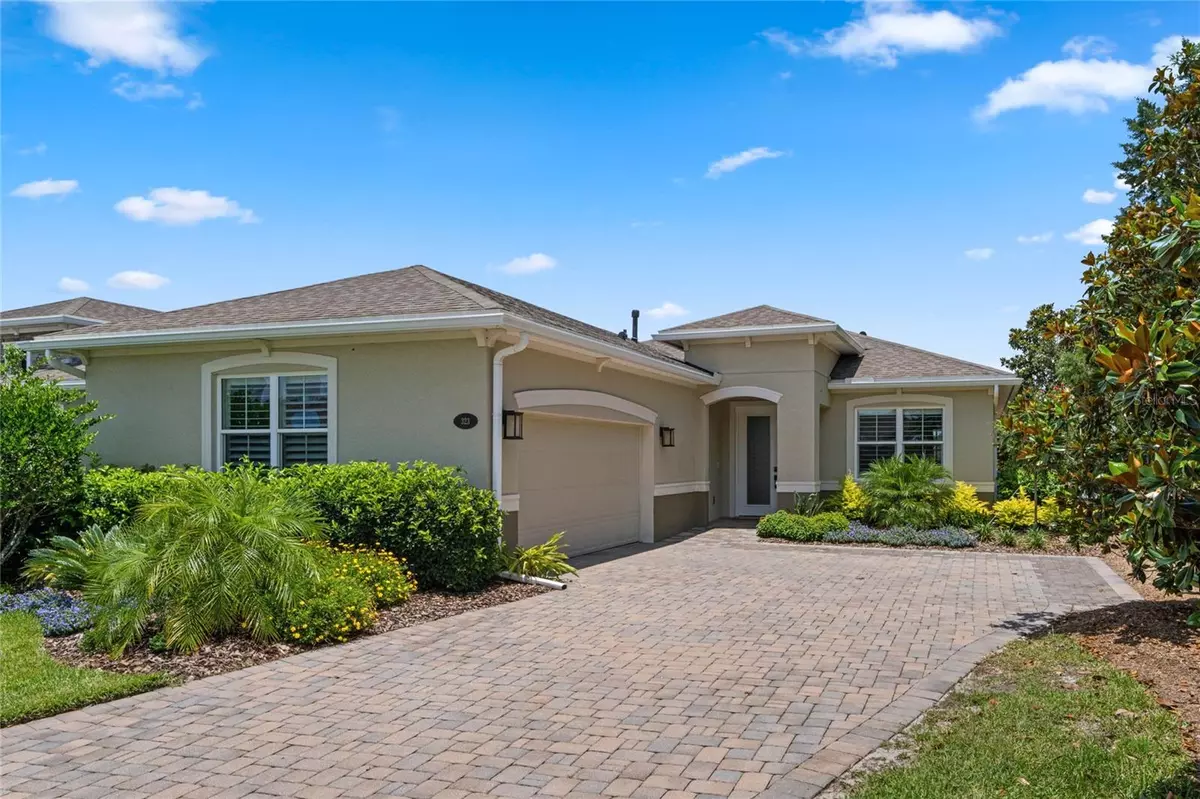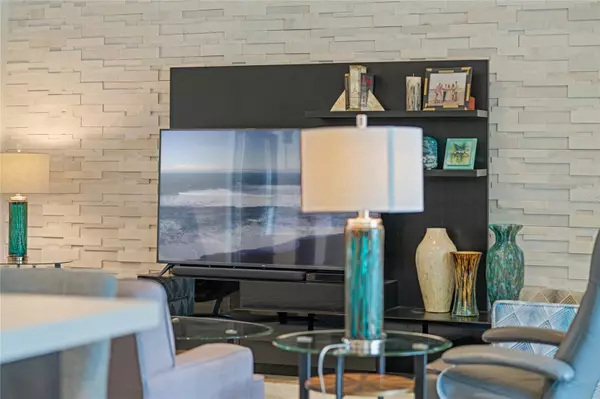$575,000
$599,900
4.2%For more information regarding the value of a property, please contact us for a free consultation.
323 KINGSLEY PL Deland, FL 32724
3 Beds
3 Baths
2,005 SqFt
Key Details
Sold Price $575,000
Property Type Single Family Home
Sub Type Single Family Residence
Listing Status Sold
Purchase Type For Sale
Square Footage 2,005 sqft
Price per Sqft $286
Subdivision Victoria Park Increment 5 Northe
MLS Listing ID V4930554
Sold Date 07/31/23
Bedrooms 3
Full Baths 2
Half Baths 1
Construction Status Appraisal,Financing,Inspections
HOA Fees $464/qua
HOA Y/N Yes
Originating Board Stellar MLS
Year Built 2015
Annual Tax Amount $6,996
Lot Size 9,147 Sqft
Acres 0.21
Lot Dimensions 78X120
Property Description
DELAND: Welcome home to the Desirable Victoria Gardens Community! This Gorgeous pool home is located on a cul-de-sac and features 3 bedrooms, 2.5 bathrooms and over 2,000 sq ft. The Paved driveway leads to the beautiful landscaping. From the moment you enter the home you will notice all the upgrades this home offers. The Tile floors are stunning and the wood floors add character to the home. The Formal dining room can be used to hold all your family gatherings or it can also be used as a work from home office. The family room boasts Tray ceiling, recessed lighting and a decorative wall that adds so much charm! The Gourmet kitchen is a Chef's dream! Large Center Island, Stainless steel appliances, Decorative backsplash, Gas Stove and Wet bar for easy entertaining. Dinette area is great for quick easy meals. The Owner's suite features Tray Ceilings, Ceiling fan, walk in closets with build in cabinets and private En Suite bathroom. The bathroom has double sinks, large walk in shower with multiple Shower heads and a Jetted Garden Tub. Additional bedrooms are spacious and share a guest bathroom. There is a 1/2 bath for guests. The Laundry room will make you want to do laundry! There is a sink and extra storage for all your cleaning needs. The 2 1/2 car garage has easy to maintain epoxy floors. The backyard is Florida living at its best! The screened Pool/Patio has room for all your outdoor living furniture and a ceiling fan keeps you cool all year round. The View of the Pond is just amazing! Florida sunsets can be enjoyed every night from your backyard. This Gated community offers a Clubhouse, Fitness center, Pool, Tennis Courts and Restaurants. The Fee includes Cable TV, Internet, Maintenance Grounds, Manager, Pest Control, Security and Recreation Facilities. The home has everything you have been looking for! Don't wait! Make your private appointment today to see all this home has to offer you!
Location
State FL
County Volusia
Community Victoria Park Increment 5 Northe
Zoning RES
Rooms
Other Rooms Formal Dining Room Separate, Inside Utility
Interior
Interior Features Ceiling Fans(s), Central Vaccum, Coffered Ceiling(s), Crown Molding, Dry Bar, Eat-in Kitchen, High Ceilings, In Wall Pest System, Kitchen/Family Room Combo, Open Floorplan, Solid Surface Counters, Split Bedroom, Stone Counters, Tray Ceiling(s), Walk-In Closet(s)
Heating Central, Natural Gas
Cooling Central Air
Flooring Tile, Wood
Fireplace false
Appliance Built-In Oven, Cooktop, Dishwasher, Gas Water Heater, Microwave, Refrigerator, Water Filtration System
Laundry Inside, Laundry Room
Exterior
Exterior Feature French Doors, Irrigation System, Rain Gutters, Sidewalk
Garage Driveway, Golf Cart Parking
Garage Spaces 2.0
Pool Heated, In Ground, Lighting, Salt Water, Screen Enclosure
Community Features Deed Restrictions, Fitness Center, Gated, Golf Carts OK, Golf, Irrigation-Reclaimed Water, Pool, Sidewalks, Tennis Courts
Utilities Available Cable Available, Electricity Connected, Natural Gas Connected, Public
Waterfront true
Waterfront Description Lake
View Y/N 1
Roof Type Shingle
Porch Rear Porch, Wrap Around
Parking Type Driveway, Golf Cart Parking
Attached Garage true
Garage true
Private Pool Yes
Building
Lot Description City Limits, Level, Sidewalk, Paved
Entry Level One
Foundation Slab
Lot Size Range 0 to less than 1/4
Sewer Public Sewer
Water Public
Architectural Style Contemporary, Florida
Structure Type Block
New Construction false
Construction Status Appraisal,Financing,Inspections
Schools
Elementary Schools Freedom Elem
Middle Schools Deland Middle
High Schools Deland High
Others
Pets Allowed Yes
HOA Fee Include Cable TV, Pool, Internet, Maintenance Grounds, Management, Pest Control, Pool, Private Road, Recreational Facilities, Security
Senior Community Yes
Ownership Fee Simple
Monthly Total Fees $464
Acceptable Financing Cash, Conventional
Membership Fee Required Required
Listing Terms Cash, Conventional
Special Listing Condition None
Read Less
Want to know what your home might be worth? Contact us for a FREE valuation!

Our team is ready to help you sell your home for the highest possible price ASAP

© 2024 My Florida Regional MLS DBA Stellar MLS. All Rights Reserved.
Bought with ADAMS, CAMERON & CO., REALTORS

GET MORE INFORMATION





