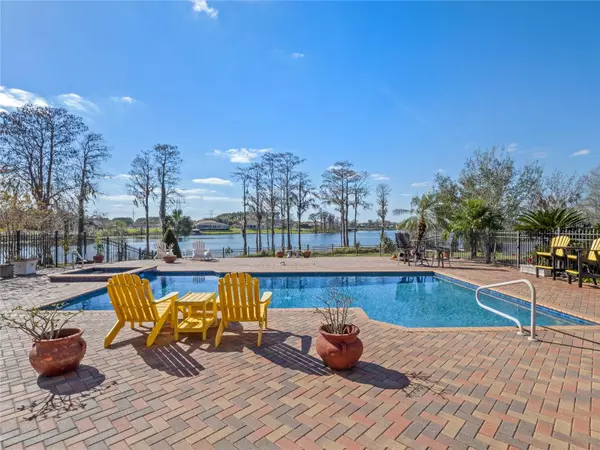$1,500,000
$1,550,000
3.2%For more information regarding the value of a property, please contact us for a free consultation.
6869 THORNHILL CIR Windermere, FL 34786
4 Beds
5 Baths
3,746 SqFt
Key Details
Sold Price $1,500,000
Property Type Single Family Home
Sub Type Single Family Residence
Listing Status Sold
Purchase Type For Sale
Square Footage 3,746 sqft
Price per Sqft $400
Subdivision Lake Windermere Ph 01 49 108
MLS Listing ID O6088305
Sold Date 07/24/23
Bedrooms 4
Full Baths 4
Half Baths 1
Construction Status Financing,Inspections
HOA Fees $70/mo
HOA Y/N Yes
Originating Board Stellar MLS
Year Built 2003
Annual Tax Amount $11,137
Lot Size 1.740 Acres
Acres 1.74
Property Description
Price Adjustment! LAKEFRONT HOME in WINDERMERE! Welcome to your dream home! This stunning 4-bedroom, 4 1/2 bath property boasts close to 4,000 square feet of luxurious living space, nestled in the highly sought-after community of Lakes of Windermere. From the moment you enter, you'll be greeted by a grand foyer. The spacious, open-concept living area features soaring ceilings, abundant natural light, and elegant finishes throughout, including custom mill-work, crown molding, and hardwood flooring. The gourmet kitchen is a chef's dream, with top-of-the-line stainless steel appliances, granite countertops, and a large center island for entertaining. Adjacent to the kitchen, the cozy family room features a gas fireplace and built-in shelving, making it the perfect place to relax and unwind.
The primary suite is a true oasis, with a spa-like bathroom featuring dual vanities, a soaking tub, and a walk-in shower. The oversized walk-in closet is a fashion lover's dream, with plenty of space for all your clothing and accessories. The three additional bedrooms are generously sized, offering plenty of room for family and guests.
Outside, the screened lanai and pool area offer the perfect place to enjoy the beautiful Florida weather.
Located in the heart of Windermere, this property is just minutes from top-rated schools, shopping, dining, and entertainment. Don't miss your opportunity to make this incredible home yours! Room Feature: Linen Closet In Bath (Primary Bedroom).
Location
State FL
County Orange
Community Lake Windermere Ph 01 49 108
Zoning P-D
Rooms
Other Rooms Breakfast Room Separate, Den/Library/Office, Family Room, Formal Living Room Separate, Inside Utility
Interior
Interior Features Built-in Features, Ceiling Fans(s), Crown Molding, Eat-in Kitchen, High Ceilings, Kitchen/Family Room Combo, Primary Bedroom Main Floor, Open Floorplan, Split Bedroom, Thermostat, Tray Ceiling(s), Walk-In Closet(s), Window Treatments
Heating Central, Electric, Heat Pump, Propane
Cooling Central Air
Flooring Ceramic Tile, Laminate, Wood
Fireplaces Type Gas
Fireplace true
Appliance Built-In Oven, Cooktop, Dishwasher, Disposal, Dryer, Exhaust Fan, Microwave, Range Hood, Refrigerator, Washer
Laundry Laundry Room
Exterior
Exterior Feature French Doors, Irrigation System, Lighting, Sidewalk
Garage Spaces 2.0
Fence Fenced
Pool Heated, In Ground
Utilities Available BB/HS Internet Available, Cable Connected, Electricity Connected, Propane, Sewer Connected, Street Lights, Water Connected
Waterfront true
Waterfront Description Lake
View Y/N 1
Water Access 1
Water Access Desc Lake,Lake - Chain of Lakes
View Pool, Water
Roof Type Tile
Porch Covered, Enclosed
Attached Garage true
Garage true
Private Pool Yes
Building
Lot Description In County, Level, Oversized Lot
Entry Level One
Foundation Slab
Lot Size Range 1 to less than 2
Sewer Public Sewer
Water Public
Structure Type Block,Stucco
New Construction false
Construction Status Financing,Inspections
Schools
Elementary Schools Sunset Park Elem
High Schools Windermere High School
Others
Pets Allowed No
Senior Community No
Ownership Fee Simple
Monthly Total Fees $70
Acceptable Financing Cash, Conventional
Membership Fee Required Required
Listing Terms Cash, Conventional
Special Listing Condition None
Read Less
Want to know what your home might be worth? Contact us for a FREE valuation!

Our team is ready to help you sell your home for the highest possible price ASAP

© 2024 My Florida Regional MLS DBA Stellar MLS. All Rights Reserved.
Bought with NOVA REAL ESTATE SERVICES INC

GET MORE INFORMATION





