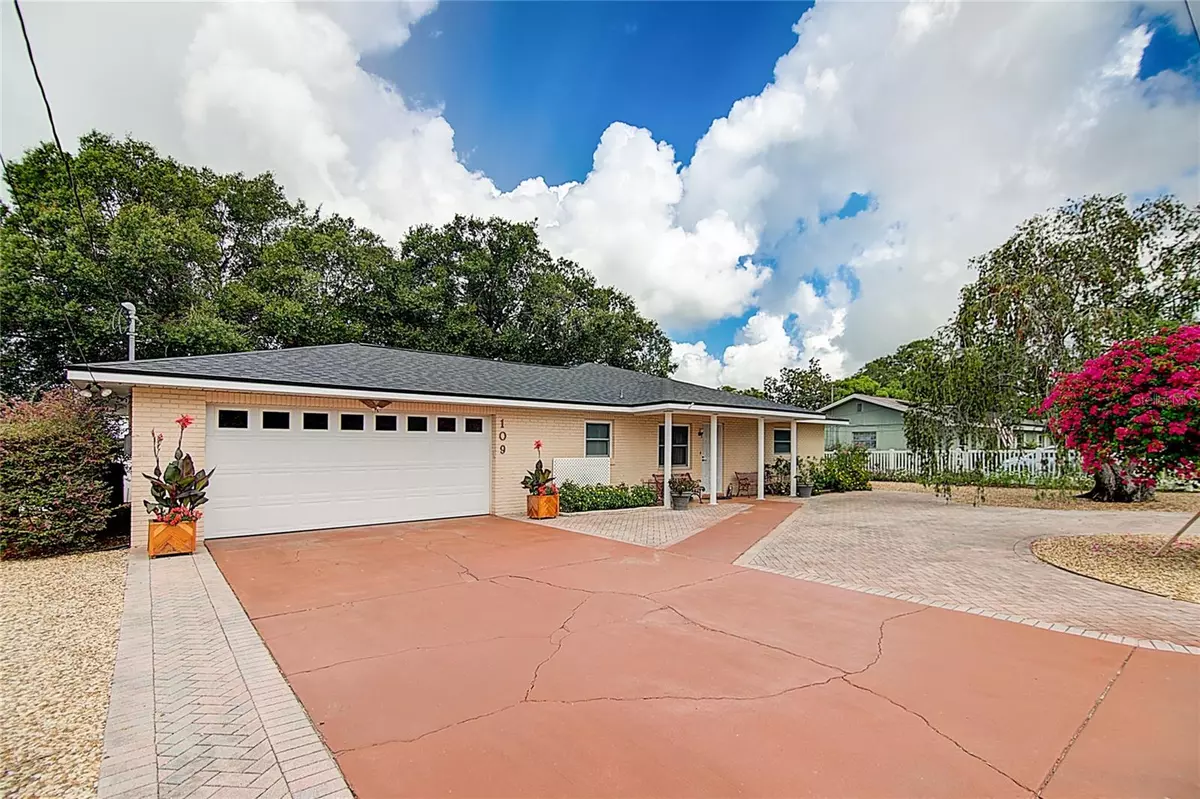$278,000
$275,000
1.1%For more information regarding the value of a property, please contact us for a free consultation.
109 7TH ST S Lake Hamilton, FL 33851
2 Beds
2 Baths
1,570 SqFt
Key Details
Sold Price $278,000
Property Type Single Family Home
Sub Type Single Family Residence
Listing Status Sold
Purchase Type For Sale
Square Footage 1,570 sqft
Price per Sqft $177
Subdivision Crystal Lake Estates
MLS Listing ID O6116318
Sold Date 07/17/23
Bedrooms 2
Full Baths 2
HOA Y/N No
Originating Board Stellar MLS
Year Built 1976
Annual Tax Amount $1,025
Lot Size 0.300 Acres
Acres 0.3
Property Description
Welcome to this charming 2-bedroom, 2-bathroom home with a spacious office that can easily double as a third bedroom. As you approach the property, you'll be greeted by a convenient wrap-around driveway, providing ample space for parking multiple vehicles including separate boat parking on the side. The exterior of the house boasts a picturesque setting, with mature trees and well-manicured landscaping, creating a sense of tranquility and privacy. Enter through the front door into the elegant formal living room, where you'll immediately feel a sense of warmth and sophistication. As you explore further, to your right, you'll discover the private sanctuary of two well-appointed bedrooms and two stylish bathrooms, providing comfort and privacy for you and your guests. Continuing your journey through this delightful home, you'll be captivated by the beautifully remodeled kitchen, adorned with tasteful updates and top of the line appliances. Adjacent to the kitchen is an inviting eat-in breakfast area, perfect for enjoying your morning coffee or casual meals with family and friends. The home offers a seamless flow between the living room and dining room, allowing for effortless entertaining and hosting gatherings. The open layout provides a spacious and airy atmosphere, while the combination of the two spaces creates a versatile area for relaxation, dining, and socializing. Adjoining the living room, you'll find the spacious office that brings so much natural lighting. When it comes to outdoor living, this property truly shines. To escape the sun or enjoy the gentle breeze, a huge covered lanai is available, providing shade and a comfortable space for outdoor lounging, dining, or hosting barbecues. The backyard is expansive, offering endless possibilities for landscaping, gardening, or even adding a pool to create your own private oasis. The ample space allows for various outdoor activities and provides a blank canvas for your imagination to run wild. Make sure to review the attached improvements list available through the MLS (Multiple Listing Service), such as a new roof (10/2022), recently pumped septic tank (9/2022), newer flooring (9/2021) and more. With so much to offer, this home presents an incredible opportunity for those seeking comfort, convenience, and endless possibilities in a beautiful neighborhood.
Location
State FL
County Polk
Community Crystal Lake Estates
Zoning R-1A
Direction S
Rooms
Other Rooms Florida Room, Formal Living Room Separate
Interior
Interior Features Eat-in Kitchen, Living Room/Dining Room Combo, Open Floorplan, Stone Counters, Thermostat, Walk-In Closet(s), Window Treatments
Heating Central
Cooling Central Air
Flooring Ceramic Tile, Laminate
Fireplace false
Appliance Dishwasher, Disposal, Range, Refrigerator
Laundry In Garage
Exterior
Exterior Feature Rain Gutters
Parking Features Boat, Garage Door Opener, Oversized
Garage Spaces 2.0
Utilities Available Electricity Available, Water Connected
Roof Type Shingle
Porch Covered, Patio, Screened
Attached Garage true
Garage true
Private Pool No
Building
Lot Description City Limits, Street Dead-End, Paved
Entry Level One
Foundation Slab
Lot Size Range 1/4 to less than 1/2
Sewer Septic Tank
Water Public
Structure Type Block
New Construction false
Others
Pets Allowed Yes
Senior Community No
Ownership Fee Simple
Acceptable Financing Cash, Conventional, FHA, VA Loan
Listing Terms Cash, Conventional, FHA, VA Loan
Special Listing Condition None
Read Less
Want to know what your home might be worth? Contact us for a FREE valuation!

Our team is ready to help you sell your home for the highest possible price ASAP

© 2025 My Florida Regional MLS DBA Stellar MLS. All Rights Reserved.
Bought with CENTURY 21 MYERS REALTY
GET MORE INFORMATION





