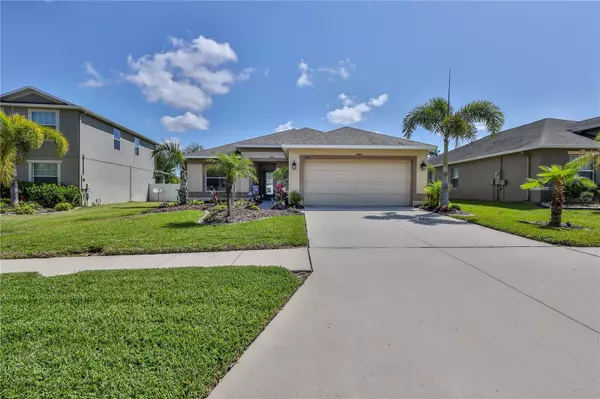$330,000
$335,000
1.5%For more information regarding the value of a property, please contact us for a free consultation.
10126 IVES LOOP Hudson, FL 34667
4 Beds
2 Baths
1,556 SqFt
Key Details
Sold Price $330,000
Property Type Single Family Home
Sub Type Single Family Residence
Listing Status Sold
Purchase Type For Sale
Square Footage 1,556 sqft
Price per Sqft $212
Subdivision Briar Oaks Village 01
MLS Listing ID W7854453
Sold Date 07/10/23
Bedrooms 4
Full Baths 2
Construction Status Appraisal,Financing,Inspections
HOA Fees $70/mo
HOA Y/N Yes
Originating Board Stellar MLS
Year Built 2015
Annual Tax Amount $1,909
Lot Size 6,534 Sqft
Acres 0.15
Property Description
Welcome Home to Briar Oaks community on the beautiful Gulf Coast of Florida! This meticulously maintained 4 BEDROOM 2 BATHROOM, 2 CAR GARAGE home offers excellent accommodation in a sought after location. Upon entering the home you will notice its lovely open floor plan with lots of natural light and vaulted ceilings. A split floor plan with the master suite on one side of the home and 3 bedrooms and bathroom on the other. The well designed spacious kitchen includes a cafe nook with beautiful large all glass corner window. Breakfast bar overlooking dining and living area. The homes exterior is beautifully landscaped with Tropical plants and fully fenced (vinyl) ideal for pets. Enjoy your morning coffee on the rear screened porch overlooking the lush landscaping. The exterior of the home is perfect for entertaining/relaxing in the Tropics. Briar Oaks community has NO CDD just a low HOA fee. Excellent location for easy access to Clearwater, Tampa and local beaches, attractions, waterfront dining, shopping and top rated hospitals.
Location
State FL
County Pasco
Community Briar Oaks Village 01
Zoning MPUD
Interior
Interior Features Ceiling Fans(s)
Heating Central, Electric
Cooling Central Air
Flooring Carpet, Ceramic Tile
Furnishings Unfurnished
Fireplace false
Appliance Dishwasher, Dryer, Microwave, Range, Refrigerator, Washer
Laundry Inside, Laundry Room
Exterior
Exterior Feature Irrigation System, Lighting, Sliding Doors, Sprinkler Metered
Garage Spaces 2.0
Fence Fenced, Vinyl
Community Features Clubhouse
Utilities Available BB/HS Internet Available, Electricity Connected, Public, Sewer Connected, Sprinkler Meter
Waterfront false
Roof Type Shingle
Porch Patio, Rear Porch, Screened
Attached Garage true
Garage true
Private Pool No
Building
Story 1
Entry Level One
Foundation Slab
Lot Size Range 0 to less than 1/4
Sewer Public Sewer
Water Public
Architectural Style Contemporary
Structure Type Block, Stucco
New Construction false
Construction Status Appraisal,Financing,Inspections
Schools
Middle Schools Crews Lake Middle-Po
High Schools Hudson High-Po
Others
Pets Allowed Yes
Senior Community No
Ownership Fee Simple
Monthly Total Fees $70
Acceptable Financing Cash, Conventional, FHA, VA Loan
Membership Fee Required Required
Listing Terms Cash, Conventional, FHA, VA Loan
Special Listing Condition None
Read Less
Want to know what your home might be worth? Contact us for a FREE valuation!

Our team is ready to help you sell your home for the highest possible price ASAP

© 2024 My Florida Regional MLS DBA Stellar MLS. All Rights Reserved.
Bought with CHARLES RUTENBERG REALTY INC

GET MORE INFORMATION





