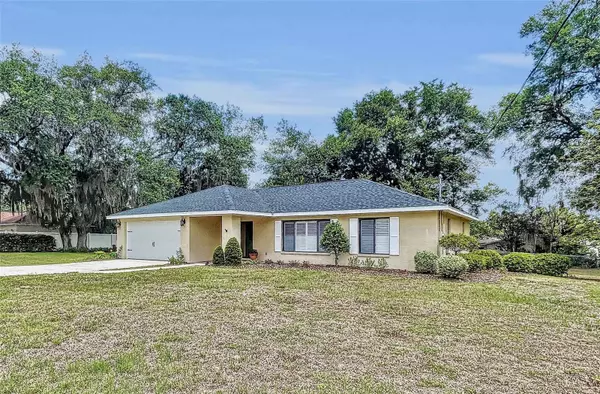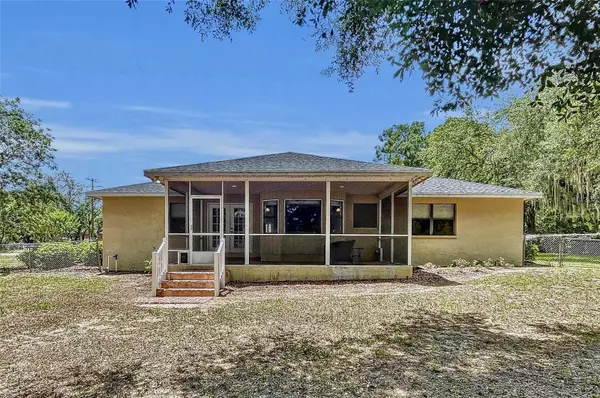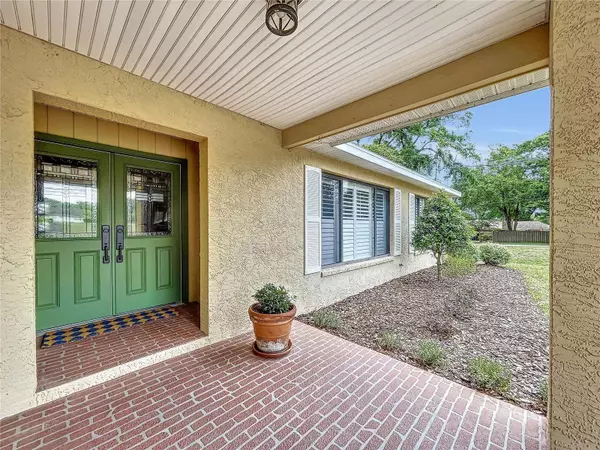$375,000
$385,000
2.6%For more information regarding the value of a property, please contact us for a free consultation.
37235 WALDO DR Dade City, FL 33525
3 Beds
2 Baths
1,494 SqFt
Key Details
Sold Price $375,000
Property Type Single Family Home
Sub Type Single Family Residence
Listing Status Sold
Purchase Type For Sale
Square Footage 1,494 sqft
Price per Sqft $251
Subdivision Hickory Hill Acres
MLS Listing ID T3446511
Sold Date 06/29/23
Bedrooms 3
Full Baths 2
Construction Status Financing
HOA Y/N No
Originating Board Stellar MLS
Year Built 1987
Annual Tax Amount $1,235
Lot Size 0.580 Acres
Acres 0.58
Property Description
Welcome to this much desired Hickory Hills Subdivision in beautiful Dade City. This pristine home with a brand new roof has mature oak trees, flower beds and low maintenance yard with a rainbird sprinkler system. The yard is fully fenced on a much desired corner lot and has a well that can be re-activated (public water with water softener being used) You will find plenty of peace and tranquility. A master chef would appreciate the light and bright kitchen with quartz countertops, with top of the line Viking Appliances. There is natural hardwood flooring thru-out this home which offers a split floor plan. The other two bedrooms are oversized with ample closet space The large screened in porch off the dining room is perfect for parties and entertaining. Everything you want is in this property. NO HOA, NO CDD. Just a short commute to Medical facilities, High Schools, Movie theatres and shopping! Easy commute to Zephyrhills, Tampa, Lakeland, and Plant City!
Location
State FL
County Pasco
Community Hickory Hill Acres
Zoning R1
Rooms
Other Rooms Inside Utility
Interior
Interior Features Ceiling Fans(s), Eat-in Kitchen, Living Room/Dining Room Combo, Master Bedroom Main Floor, Open Floorplan, Split Bedroom, Walk-In Closet(s), Window Treatments
Heating Central
Cooling Central Air
Flooring Ceramic Tile, Hardwood
Fireplace false
Appliance Dishwasher, Disposal, Dryer, Electric Water Heater, Exhaust Fan, Ice Maker, Microwave, Range, Refrigerator, Washer
Laundry Laundry Room
Exterior
Exterior Feature French Doors, Irrigation System, Private Mailbox, Rain Gutters, Shade Shutter(s), Sliding Doors, Storage
Garage Spaces 2.0
Fence Chain Link, Fenced
Utilities Available Cable Connected, Phone Available
Roof Type Shingle
Attached Garage true
Garage true
Private Pool No
Building
Lot Description In County, Landscaped, Level, Mountainous, Paved
Story 1
Entry Level One
Foundation Slab
Lot Size Range 1/2 to less than 1
Sewer Septic Tank
Water Public, Well
Structure Type Stucco
New Construction false
Construction Status Financing
Others
Pets Allowed Yes
Senior Community No
Ownership Fee Simple
Acceptable Financing Cash, Conventional, FHA, USDA Loan, VA Loan
Listing Terms Cash, Conventional, FHA, USDA Loan, VA Loan
Special Listing Condition None
Read Less
Want to know what your home might be worth? Contact us for a FREE valuation!

Our team is ready to help you sell your home for the highest possible price ASAP

© 2025 My Florida Regional MLS DBA Stellar MLS. All Rights Reserved.
Bought with CENTURY 21 ELITE LOCATIONS, INC
GET MORE INFORMATION





