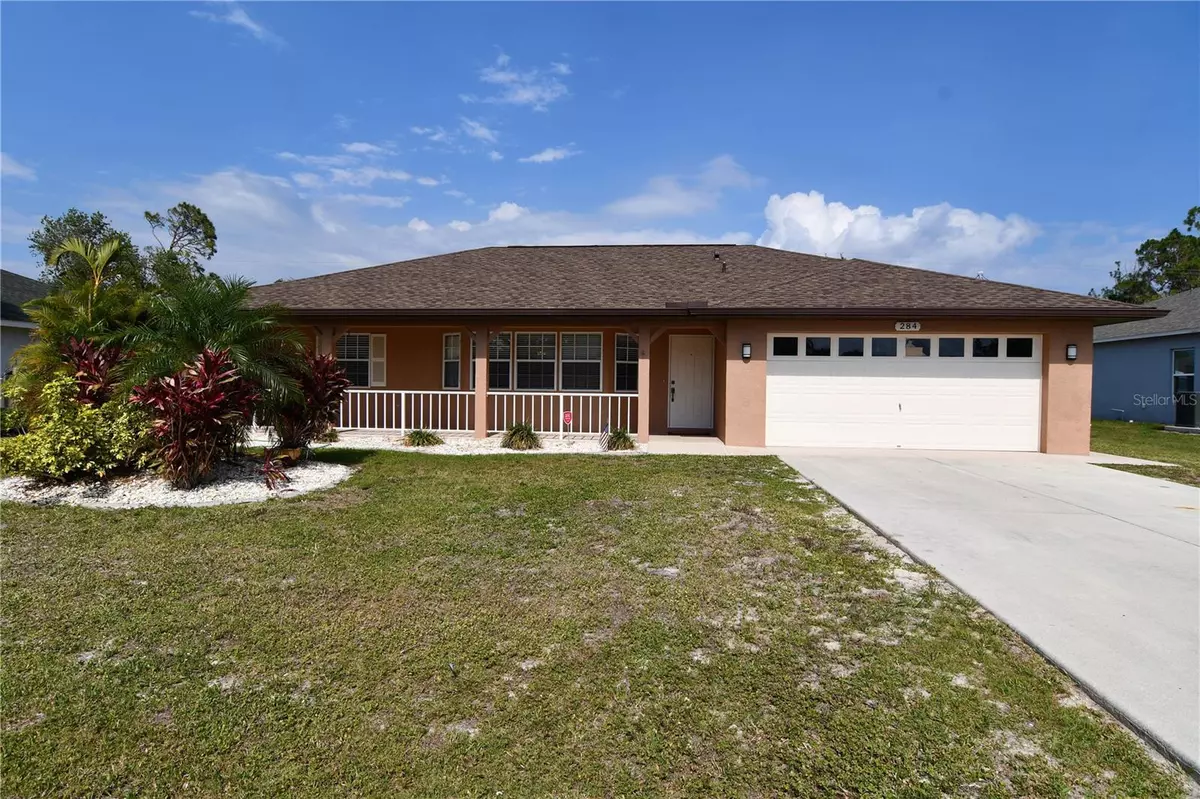$360,000
$350,000
2.9%For more information regarding the value of a property, please contact us for a free consultation.
284 ORLANDO BLVD Port Charlotte, FL 33954
3 Beds
2 Baths
1,403 SqFt
Key Details
Sold Price $360,000
Property Type Single Family Home
Sub Type Single Family Residence
Listing Status Sold
Purchase Type For Sale
Square Footage 1,403 sqft
Price per Sqft $256
Subdivision Port Charlotte Sec 015
MLS Listing ID C7475699
Sold Date 06/23/23
Bedrooms 3
Full Baths 2
Construction Status Appraisal,Financing,Inspections
HOA Y/N No
Originating Board Stellar MLS
Year Built 1995
Annual Tax Amount $2,409
Lot Size 10,018 Sqft
Acres 0.23
Lot Dimensions 80x125
Property Description
Welcome to this charming ranch-style pool home located in the desirable area of Port Charlotte. Boasting a covered front porch, this property offers a warm and inviting entrance. With 1,403 square feet of living space including three bedrooms and two bathrooms, your new home offers a well-designed layout that includes a spacious living and dining room area. The open and split floor plan provides flexibility and allows for a seamless flow between rooms. The kitchen overlooks the living/dining room and features a cozy breakfast nook, planter shelving, lots of cabinet and counter space, and modern appliances. The large master suite, with wood laminate flooring, has a walk-in closet, a large tray ceiling and a master bath with an updated custom walk-in shower, and pool access. Two guest bedrooms with nice-sized built-in closets are sure to please family and friends along with a full bathroom. Relax and unwind in the refreshing heated swimming pool within a screened-in lanai, perfect for year-round enjoyment and insect protection. The fenced backyard provides privacy and security and includes a shed with electricity for additional storage space. The two-car garage not only offers convenient parking but also has your laundry area. Other features include a new roof in 2021, heat pool pump in 2019, repiped in 2018, A/C in 2017, security system, mix of wood laminate and tile flooring, located in X flood zone and public water/sewer. Don't miss out on the opportunity to own this delightful ranch-style home in Port Charlotte. With its desirable features and convenient location, it is sure to meet the needs and desires of any homeowner.
Location
State FL
County Charlotte
Community Port Charlotte Sec 015
Zoning RSF3.5
Interior
Interior Features Ceiling Fans(s), Eat-in Kitchen, High Ceilings, Living Room/Dining Room Combo, Master Bedroom Main Floor, Open Floorplan, Split Bedroom, Thermostat, Tray Ceiling(s), Walk-In Closet(s)
Heating Central, Electric
Cooling Central Air
Flooring Laminate, Tile
Fireplace false
Appliance Dishwasher, Disposal, Dryer, Electric Water Heater, Microwave, Range, Range Hood, Refrigerator, Washer
Laundry In Garage
Exterior
Exterior Feature French Doors, Rain Gutters, Storage
Garage Driveway, Garage Door Opener
Garage Spaces 2.0
Fence Fenced
Pool Gunite, Heated, In Ground, Outside Bath Access, Screen Enclosure
Utilities Available Cable Available, Electricity Connected, Public, Sewer Connected
Waterfront false
View Pool
Roof Type Shingle
Porch Covered, Front Porch, Screened
Parking Type Driveway, Garage Door Opener
Attached Garage true
Garage true
Private Pool Yes
Building
Lot Description Level, Paved
Story 1
Entry Level One
Foundation Slab
Lot Size Range 0 to less than 1/4
Sewer Public Sewer
Water Public
Structure Type Block, Stucco
New Construction false
Construction Status Appraisal,Financing,Inspections
Schools
Elementary Schools Kingsway
Middle Schools Port Charlotte Middle
High Schools Port Charlotte High
Others
Pets Allowed Yes
Senior Community No
Ownership Fee Simple
Acceptable Financing Cash, Conventional, FHA, VA Loan
Listing Terms Cash, Conventional, FHA, VA Loan
Special Listing Condition None
Read Less
Want to know what your home might be worth? Contact us for a FREE valuation!

Our team is ready to help you sell your home for the highest possible price ASAP

© 2024 My Florida Regional MLS DBA Stellar MLS. All Rights Reserved.
Bought with ERIN CATRON & COMPANY

GET MORE INFORMATION





