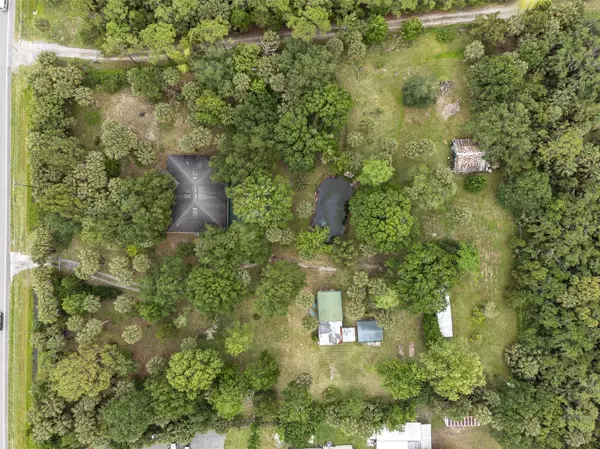$468,750
$475,000
1.3%For more information regarding the value of a property, please contact us for a free consultation.
3405 E STATE ROAD 46 Geneva, FL 32732
4 Beds
2 Baths
1,964 SqFt
Key Details
Sold Price $468,750
Property Type Single Family Home
Sub Type Single Family Residence
Listing Status Sold
Purchase Type For Sale
Square Footage 1,964 sqft
Price per Sqft $238
Subdivision Robinson Haven
MLS Listing ID O6105211
Sold Date 06/08/23
Bedrooms 4
Full Baths 2
HOA Y/N No
Originating Board Stellar MLS
Year Built 1997
Annual Tax Amount $2,374
Lot Size 3.120 Acres
Acres 3.12
Property Description
This custom built home is tucked away amongst blooming foliage w/ a floorpan that is to die for! The home is in its original condition & will be over-the-top beautiful once updated. Dbl doors & boasting 10' ceilings greet you upon entering. An enormous kitchen rests in the heart of the home overlooking every square inch of the shared spaces. A tasteful frml dining room rests in the front of the home w/ a beautiful window allowing for plenty of natural sunlight while 2 sets of bdrms are on the east & west wings of the home. An enormous lanai looks out onto over 3 acres of land that is fully fenced-in. A beautiful pond rests in the back providing peace & tranquility & stocked w/ tilapia & bass! A lrg shed is located in the back along w/ a trailer that is grandfathered in.
Location
State FL
County Seminole
Community Robinson Haven
Zoning A-5
Rooms
Other Rooms Den/Library/Office, Formal Dining Room Separate
Interior
Interior Features Ceiling Fans(s), High Ceilings, Master Bedroom Main Floor, Open Floorplan, Skylight(s), Split Bedroom, Walk-In Closet(s)
Heating Electric
Cooling Central Air
Flooring Carpet, Ceramic Tile, Laminate
Furnishings Unfurnished
Fireplace false
Appliance Built-In Oven, Dishwasher, Microwave, Range, Refrigerator
Laundry In Garage
Exterior
Exterior Feature French Doors
Garage Garage Door Opener, Garage Faces Side, Workshop in Garage
Garage Spaces 2.0
Fence Chain Link
Utilities Available Cable Available, Electricity Connected, Water Connected
Waterfront false
View Y/N 1
View Water
Roof Type Shingle
Porch Rear Porch, Screened
Parking Type Garage Door Opener, Garage Faces Side, Workshop in Garage
Attached Garage true
Garage true
Private Pool No
Building
Lot Description In County
Story 1
Entry Level One
Foundation Slab
Lot Size Range 2 to less than 5
Sewer Septic Tank
Water Private
Architectural Style Contemporary, Custom, Ranch
Structure Type Stucco
New Construction false
Others
Senior Community No
Ownership Fee Simple
Acceptable Financing Cash, Conventional
Listing Terms Cash, Conventional
Special Listing Condition None
Read Less
Want to know what your home might be worth? Contact us for a FREE valuation!

Our team is ready to help you sell your home for the highest possible price ASAP

© 2024 My Florida Regional MLS DBA Stellar MLS. All Rights Reserved.
Bought with PREMIUM PROPERTIES R.E SERVICE

GET MORE INFORMATION





