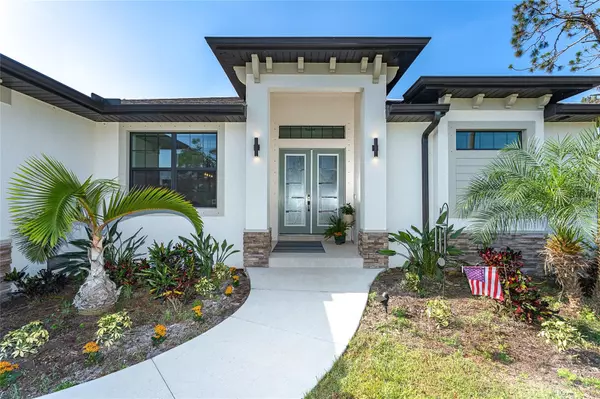$612,500
$625,000
2.0%For more information regarding the value of a property, please contact us for a free consultation.
115 BERYL DR Rotonda West, FL 33947
3 Beds
2 Baths
2,015 SqFt
Key Details
Sold Price $612,500
Property Type Single Family Home
Sub Type Single Family Residence
Listing Status Sold
Purchase Type For Sale
Square Footage 2,015 sqft
Price per Sqft $303
Subdivision Rotonda Heights
MLS Listing ID D6129996
Sold Date 06/08/23
Bedrooms 3
Full Baths 2
Construction Status Financing,Inspections
HOA Fees $7/ann
HOA Y/N Yes
Originating Board Stellar MLS
Year Built 2021
Annual Tax Amount $5,798
Lot Size 10,018 Sqft
Acres 0.23
Lot Dimensions 97x72
Property Description
This stunning home is a one-of-a-kind custom masterpiece that has been thoughtfully upgraded to provide an unparalleled resort living experience. Located on a quiet cul-de-sac and situated on a corner lot, this property exudes quality and comfort with high-end finishes and sophisticated luxuries that will enhance your lifestyle. Upon arrival, you are immediately captivated by the stacked stone columns and inviting front porch, which sets the tone for the warm and welcoming ambiance found throughout the home. The open and spacious great room offers direct views of the large lanai and pool area, creating an optimal space to gather with loved ones or find peace and solitude. The bright and open kitchen features gorgeous granite countertops, top-of-the-line stainless steel appliances, including an air-fry option, conventional oven, microwave, refrigerator, and dishwasher, making it a chef's dream. The expansive windows in the kitchen provides an incredible view of the paradise surrounding the home, making meal prep a delightful experience. The screened lanai offers the indoor-outdoor experience of your dreams, where you can unwind and rejuvenate in the heated pool featuring lighting and a custom paver pool deck. Additionally, the spacious lanai is perfect for entertaining friends and family, providing ample space to dine alfresco or relax under the stars. The home boasts two generous guest bedrooms and a large master suite, all of which feature custom tile work and detailing. The guest bath includes a private water closet and walk-in shower with granite trim, while the master en-suite boasts a custom tile walk-in shower, deep soaking tub, separate vanities with sinks, and a private water closet. Other exceptional inclusions that make this home stand out include gutters, irrigation, a spacious two-car garage with epoxy floors, energy efficient spray foam insulation in the attic, built-in cabinetry with granite counter tops and a sink in the large interior laundry room. This is the home you've been searching for to live the life of your dreams. Its unique custom design, premium finishes, and resort-style amenities make it a premium example of luxury living.
Location
State FL
County Charlotte
Community Rotonda Heights
Zoning RSF5
Rooms
Other Rooms Formal Dining Room Separate, Great Room, Inside Utility
Interior
Interior Features Ceiling Fans(s), Crown Molding, Eat-in Kitchen, High Ceilings, Kitchen/Family Room Combo, Open Floorplan, Smart Home, Split Bedroom, Stone Counters, Thermostat, Walk-In Closet(s)
Heating Central
Cooling Central Air
Flooring Ceramic Tile
Furnishings Unfurnished
Fireplace false
Appliance Dishwasher, Electric Water Heater, Exhaust Fan, Microwave, Range, Range Hood, Refrigerator
Laundry Inside, Laundry Room
Exterior
Exterior Feature Irrigation System, Private Mailbox, Sliding Doors, Sprinkler Metered
Garage Driveway, Garage Door Opener
Garage Spaces 2.0
Pool Child Safety Fence, Gunite, Heated, In Ground, Lighting, Pool Alarm, Screen Enclosure, Tile
Community Features Deed Restrictions
Utilities Available BB/HS Internet Available, Cable Available, Electricity Connected, Phone Available, Public, Sewer Connected, Street Lights, Water Connected
Amenities Available Fence Restrictions, Other, Vehicle Restrictions
Waterfront false
View Trees/Woods
Roof Type Shingle
Parking Type Driveway, Garage Door Opener
Attached Garage true
Garage true
Private Pool Yes
Building
Lot Description Cleared, Corner Lot, Cul-De-Sac, Oversized Lot, Paved
Story 1
Entry Level One
Foundation Slab, Stem Wall
Lot Size Range 0 to less than 1/4
Builder Name TRB
Sewer Public Sewer
Water Public
Architectural Style Florida
Structure Type Block, Stucco
New Construction false
Construction Status Financing,Inspections
Others
Pets Allowed Yes
HOA Fee Include Management
Senior Community No
Ownership Fee Simple
Monthly Total Fees $7
Acceptable Financing Cash, Conventional
Membership Fee Required Required
Listing Terms Cash, Conventional
Special Listing Condition None
Read Less
Want to know what your home might be worth? Contact us for a FREE valuation!

Our team is ready to help you sell your home for the highest possible price ASAP

© 2024 My Florida Regional MLS DBA Stellar MLS. All Rights Reserved.
Bought with PREFERRED SHORE

GET MORE INFORMATION





