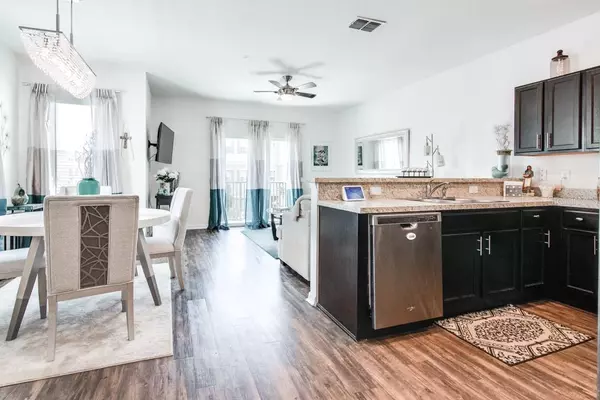$340,000
$369,500
8.0%For more information regarding the value of a property, please contact us for a free consultation.
5516 WHITE MARLIN CT New Port Richey, FL 34652
3 Beds
3 Baths
1,652 SqFt
Key Details
Sold Price $340,000
Property Type Townhouse
Sub Type Townhouse
Listing Status Sold
Purchase Type For Sale
Square Footage 1,652 sqft
Price per Sqft $205
Subdivision Sea Forest Beach Club Twnhms
MLS Listing ID T3437805
Sold Date 06/08/23
Bedrooms 3
Full Baths 2
Half Baths 1
Construction Status Inspections
HOA Fees $223/mo
HOA Y/N Yes
Originating Board Stellar MLS
Year Built 2018
Annual Tax Amount $2,999
Lot Size 1,306 Sqft
Acres 0.03
Property Description
Look no further! The beaches and Florida lifestyle awaits you! This gorgeous corner lot three story townhome, features 3 bedroom, 2.5 bathrooms and is centrally in New Port Richey with private beach access! Close to US19, restaurants, medical facilities, shopping centers, universities and within a few minutes from downtown NPR, the location offers a unique and fun lifestyle with everything at your fingertips.
The first level features a private entry with a large courtyard, a screened lanai and a fenced yard. Ample storage space is available on this level with access to the one car garage and its own driveway. As you walk up to the second level, you enter the main living area of the home. You are greeted by tons of natural light, gorgeous luxury vinal plank flooring throughout the main areas of the kitchen, living room and dining room. The kitchen features stainless steel appliances, a large pantry closet and gorgeous cabinets. The dining room has a luxurious chandelier and opens into the living room which also has a fan and a well-appointed private balcony. The second level also has a bedroom and a half bathroom. The elevator shaft is currently used as storage with custom shelving. This can be converted into an elevator by the new Buyers if desired. The owner’s retreat is located on the third level of the home and offers complete privacy. The owner’s bathroom offers dual sinks, a linen closet and a walk-in shower. The room also features a large custom closet. The laundry room is located next to the owner’s bedroom and the additional third bedroom with a full private bathroom and additional storage is also located on that level. There are fans throughout the home and the home also comes with hurricane shutters and an it is close to the dog park. This home has it all! The LOW monthly HOA fees covers access to Gulf Harbor Beach Club, which has pavilions and picnic table, private bathrooms and security. The community also offers two pools, a fitness center, a dog park, ground maintenance and it is gated and across from the firestation. The Existing Flood Insurace policy is transferrable to the New Buyer. Great location, private, close to downtown New Port Richey, with access to highways, the Tampa airport, about 2 hours from the Orlando parks, 1 hour from St. Pete and Clearwater beaches and so much more! Do not miss this opportunity to make your Florida living lifestyle a realty. Schedule your private tour today.
Location
State FL
County Pasco
Community Sea Forest Beach Club Twnhms
Zoning 0REC
Rooms
Other Rooms Inside Utility
Interior
Interior Features Ceiling Fans(s), Open Floorplan, Walk-In Closet(s)
Heating Electric
Cooling Central Air
Flooring Tile, Vinyl
Furnishings Unfurnished
Fireplace false
Appliance Cooktop, Dishwasher, Dryer, Microwave, Refrigerator, Washer
Laundry Inside, Laundry Closet
Exterior
Exterior Feature Balcony, Courtyard, Hurricane Shutters, Irrigation System, Rain Gutters, Sidewalk, Storage
Garage Driveway, Garage Door Opener
Garage Spaces 1.0
Fence Fenced, Vinyl
Community Features Deed Restrictions, Fitness Center, Gated, Pool, Sidewalks, Water Access
Utilities Available BB/HS Internet Available, Cable Available, Electricity Available, Public, Underground Utilities, Water Available
Waterfront false
Water Access 1
Water Access Desc Beach
Roof Type Shingle
Porch Rear Porch, Screened
Parking Type Driveway, Garage Door Opener
Attached Garage true
Garage true
Private Pool No
Building
Lot Description City Limits, In County, Sidewalk, Paved
Story 3
Entry Level Three Or More
Foundation Slab
Lot Size Range 0 to less than 1/4
Builder Name LGI HOMES
Sewer Public Sewer
Water Public
Structure Type Block, Stucco
New Construction false
Construction Status Inspections
Others
Pets Allowed Yes
HOA Fee Include Cable TV, Pool, Maintenance Grounds, Pool, Recreational Facilities
Senior Community No
Ownership Fee Simple
Monthly Total Fees $223
Acceptable Financing Cash, Conventional, FHA, VA Loan
Membership Fee Required Required
Listing Terms Cash, Conventional, FHA, VA Loan
Special Listing Condition None
Read Less
Want to know what your home might be worth? Contact us for a FREE valuation!

Our team is ready to help you sell your home for the highest possible price ASAP

© 2024 My Florida Regional MLS DBA Stellar MLS. All Rights Reserved.
Bought with LPT REALTY

GET MORE INFORMATION





