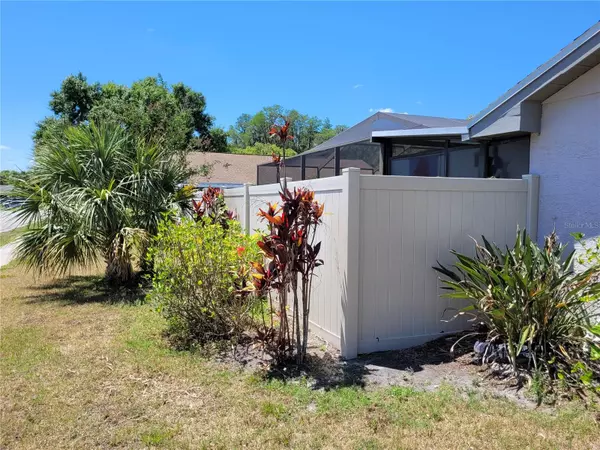$403,000
$399,500
0.9%For more information regarding the value of a property, please contact us for a free consultation.
9926 STEPHENSON DR New Port Richey, FL 34655
3 Beds
2 Baths
1,890 SqFt
Key Details
Sold Price $403,000
Property Type Single Family Home
Sub Type Single Family Residence
Listing Status Sold
Purchase Type For Sale
Square Footage 1,890 sqft
Price per Sqft $213
Subdivision Fairway Spgs
MLS Listing ID W7854244
Sold Date 06/01/23
Bedrooms 3
Full Baths 2
Construction Status Appraisal,Financing,Inspections
HOA Y/N No
Originating Board Stellar MLS
Year Built 1985
Annual Tax Amount $2,760
Lot Size 9,147 Sqft
Acres 0.21
Property Description
Well Maintained 3/2/2 Pool Home. The Roof is 4 years old, Hot Water Tank 2 Years old and New Vinyl Fencing in 2019. Ceramic Tile and Wood Flooring in the Main Areas. Second and Third Bedroom has Carpet. The Master Bedroom is a wonderful retreat with sliding doors leading to the pool area. The bath features a private area with shower and vanity. The master area has an additional vanity/sink and walk in closet. The Sky Light in Bath was replaced when the roof was put on. The home has Ceiling Fans in each Bedroom, the Family Room and Living Room. The Family Room features a Wood Burning Fireplace. The 2 car garage features built in closets which leads to a laundry room with cabinets, closet, and laundry tub. The backyard is a private oasis with a hot tub. The pool area has a newer roof on the covered area for relaxing or entertaining. This is a light and bright home with the sliders leading to the inviting screened patio and pool area. This is a must see home in a wonderful neighborhood and location close to schools, hospital and shopping along State Rd 54.
Location
State FL
County Pasco
Community Fairway Spgs
Zoning R4
Interior
Interior Features Ceiling Fans(s), High Ceilings, Kitchen/Family Room Combo, Living Room/Dining Room Combo, Master Bedroom Main Floor, Open Floorplan, Skylight(s), Walk-In Closet(s)
Heating Central
Cooling Central Air
Flooring Carpet, Ceramic Tile, Laminate
Fireplace true
Appliance Dishwasher, Dryer, Electric Water Heater, Microwave, Range, Refrigerator, Washer
Laundry Inside, Laundry Room
Exterior
Exterior Feature Lighting, Sliding Doors
Garage Driveway, Off Street
Garage Spaces 2.0
Pool Gunite, In Ground, Lighting, Salt Water, Self Cleaning
Community Features Pool, Sidewalks
Utilities Available Cable Available, Cable Connected, Public, Sewer Connected, Street Lights, Water Connected
Amenities Available Pool
Waterfront false
Roof Type Shingle
Parking Type Driveway, Off Street
Attached Garage true
Garage true
Private Pool Yes
Building
Lot Description Corner Lot, Flood Insurance Required, In County, Sidewalk, Paved
Story 1
Entry Level One
Foundation Slab
Lot Size Range 0 to less than 1/4
Sewer Public Sewer
Water None
Structure Type Block
New Construction false
Construction Status Appraisal,Financing,Inspections
Schools
Elementary Schools Longleaf Elementary-Po
Middle Schools Seven Springs Middle-Po
High Schools J.W. Mitchell High-Po
Others
Pets Allowed Yes
HOA Fee Include Maintenance Grounds
Senior Community No
Ownership Fee Simple
Monthly Total Fees $30
Acceptable Financing Cash, Conventional, FHA, VA Loan
Membership Fee Required Optional
Listing Terms Cash, Conventional, FHA, VA Loan
Special Listing Condition None
Read Less
Want to know what your home might be worth? Contact us for a FREE valuation!

Our team is ready to help you sell your home for the highest possible price ASAP

© 2024 My Florida Regional MLS DBA Stellar MLS. All Rights Reserved.
Bought with PINEYWOODS REALTY LLC

GET MORE INFORMATION





