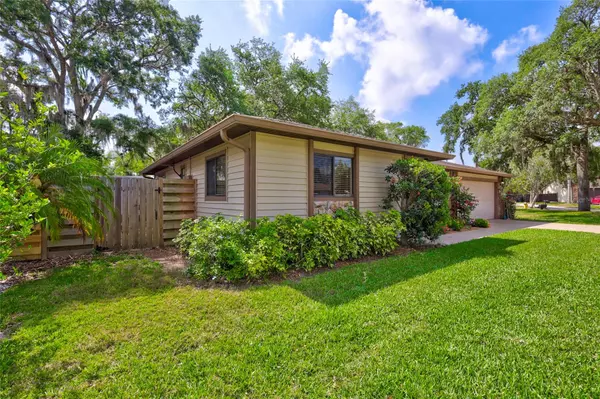$439,000
$439,900
0.2%For more information regarding the value of a property, please contact us for a free consultation.
7811 54TH CT E Palmetto, FL 34221
3 Beds
2 Baths
1,704 SqFt
Key Details
Sold Price $439,000
Property Type Single Family Home
Sub Type Single Family Residence
Listing Status Sold
Purchase Type For Sale
Square Footage 1,704 sqft
Price per Sqft $257
Subdivision Woodlawn Lakes
MLS Listing ID A4567360
Sold Date 05/16/23
Bedrooms 3
Full Baths 2
Construction Status Inspections
HOA Y/N No
Originating Board Stellar MLS
Year Built 1986
Annual Tax Amount $1,776
Lot Size 0.270 Acres
Acres 0.27
Property Description
This beautifully updated home sits on a large lot in the maturely landscaped and very desirable Woodlawn Lakes community. Enjoys a brand new roof (installed in 2023), no HOA fees, no CDD fees with plenty of space both inside the property and out! A good deal of space in the large two car garage. Once one walks in you will notice the well laid quality laminated flooring throughout the home, the vaulted ceilings and the large open living space. The home is a spit plan with the master bedroom on the right side and enjoying its en suite bath and three large closets. The second and third bedrooms site non the opposite side with a large living area, possible office, den or play area just past the huge, open kitchen, of which enjoys real hard wood cabinets. The backyard is on a 1/3rd acre and boasts a large shed in the back corner of the property, a large back deck is already well constructed and in place to enjoy comfortable nights with friends and family as well as an outdoor shower with privacy screening. There is plenty of parking to the right of the property for boats/and RV/Camper or whatever toy you need to keep safely close to you. Come see this great property.
Location
State FL
County Manatee
Community Woodlawn Lakes
Zoning RSF3
Direction E
Rooms
Other Rooms Attic, Bonus Room, Den/Library/Office, Family Room, Florida Room, Formal Dining Room Separate, Media Room
Interior
Interior Features Built-in Features, Cathedral Ceiling(s), Ceiling Fans(s), Crown Molding, Eat-in Kitchen, High Ceilings, Master Bedroom Main Floor, Open Floorplan, Solid Wood Cabinets, Split Bedroom, Thermostat, Vaulted Ceiling(s)
Heating Central, Electric
Cooling Central Air
Flooring Carpet, Tile, Wood
Furnishings Negotiable
Fireplace false
Appliance Cooktop, Dishwasher, Disposal, Dryer, Electric Water Heater, Microwave, Range, Refrigerator
Laundry In Garage
Exterior
Exterior Feature Irrigation System, Outdoor Grill, Outdoor Shower, Rain Gutters, Storage
Garage Boat, Driveway, Garage Door Opener
Garage Spaces 2.0
Fence Fenced, Vinyl, Wood
Community Features Fishing, Golf Carts OK
Utilities Available BB/HS Internet Available, Cable Connected, Electricity Connected, Fiber Optics, Phone Available, Sewer Connected, Underground Utilities, Water Connected
Waterfront false
View Garden, Trees/Woods
Roof Type Shingle
Porch Deck
Parking Type Boat, Driveway, Garage Door Opener
Attached Garage true
Garage true
Private Pool No
Building
Lot Description Cul-De-Sac, In County, Level, Oversized Lot, Private, Street Dead-End, Paved
Story 1
Entry Level One
Foundation Slab
Lot Size Range 1/4 to less than 1/2
Sewer Public Sewer
Water Public
Architectural Style Ranch
Structure Type Vinyl Siding, Wood Frame
New Construction false
Construction Status Inspections
Schools
Elementary Schools Virgil Mills Elementary
Middle Schools Buffalo Creek Middle
High Schools Palmetto High
Others
Senior Community No
Ownership Fee Simple
Acceptable Financing Cash, Conventional, FHA, VA Loan
Listing Terms Cash, Conventional, FHA, VA Loan
Special Listing Condition None
Read Less
Want to know what your home might be worth? Contact us for a FREE valuation!

Our team is ready to help you sell your home for the highest possible price ASAP

© 2024 My Florida Regional MLS DBA Stellar MLS. All Rights Reserved.
Bought with MATTHEW GUTHRIE AND ASSOCIATES REALTY LLC

GET MORE INFORMATION





