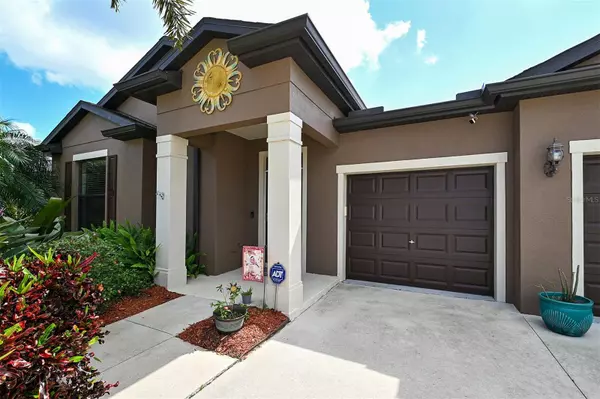$635,000
$649,000
2.2%For more information regarding the value of a property, please contact us for a free consultation.
9909 46TH CT E Parrish, FL 34219
5 Beds
4 Baths
2,872 SqFt
Key Details
Sold Price $635,000
Property Type Single Family Home
Sub Type Single Family Residence
Listing Status Sold
Purchase Type For Sale
Square Footage 2,872 sqft
Price per Sqft $221
Subdivision Harrison Ranch Ph I-B
MLS Listing ID A4563104
Sold Date 05/15/23
Bedrooms 5
Full Baths 4
Construction Status Appraisal,Financing,Inspections
HOA Fees $9/ann
HOA Y/N Yes
Originating Board Stellar MLS
Year Built 2013
Annual Tax Amount $6,258
Lot Size 10,018 Sqft
Acres 0.23
Property Description
NEW ROOF JUST COMPLETED MARCH 31ST! Welcome home to this meticulously maintained 5 bedroom, 4 bath and 3-car garage home located in the highly sought after community of Harrison Ranch. The open concept kitchen/living area with tray ceiling overlooks the 40 foot salt water pool on the private screened lanai. The home is situated on a corner lot with a conservation view in the back yard. The main living area has upgraded ceramic tile while the bedrooms have newly installed bamboo flooring with a split bedroom floor plan. Quality of workmanship abound in this beautiful house. The kitchen boasts granite countertops, a large center island, and built-in desk with plenty of cabinets. The master bedroom features a tray ceiling with a large walk-in closet and the en-suite includes a double vanity, garden tub and separate walk-in shower. Home's exterior was freshly painted in 2021 and new A/C in 2019. With low HOA fees, Harrison Ranch features, a Jr. Olympic size pool, on-site activities director, pickleball, tennis, 5+ miles of walking trails, 6,500 sq ft clubhouse, playground, soccer field, and plenty of activities to keep you busy. It's proximity is minutes from Sarasota, St. Pete, great restaurants, coffee shops, Ellenton Outlet, UTC Mall, golf, airports and world-class beaches. Enjoy Florida living at its best! NOTE: FEMA HAS PROPERTY IN FLOOD ZONE X, NOT A, AS MLS DOES.
Location
State FL
County Manatee
Community Harrison Ranch Ph I-B
Zoning PDMU/NCO
Direction E
Rooms
Other Rooms Formal Dining Room Separate, Great Room, Inside Utility
Interior
Interior Features Ceiling Fans(s), Eat-in Kitchen, High Ceilings, Kitchen/Family Room Combo, Master Bedroom Main Floor, Open Floorplan, Solid Surface Counters, Solid Wood Cabinets, Split Bedroom, Tray Ceiling(s), Vaulted Ceiling(s), Walk-In Closet(s)
Heating Electric
Cooling Central Air
Flooring Bamboo, Ceramic Tile
Fireplace false
Appliance Dishwasher, Disposal, Dryer, Electric Water Heater, Microwave, Range, Refrigerator, Washer
Laundry Laundry Room
Exterior
Exterior Feature Hurricane Shutters, Irrigation System, Rain Gutters, Sliding Doors, Sprinkler Metered
Garage Driveway, Garage Door Opener
Garage Spaces 3.0
Pool Heated, In Ground, Lighting, Salt Water, Screen Enclosure
Community Features Clubhouse, Deed Restrictions, Fitness Center, Irrigation-Reclaimed Water, Pool, Tennis Courts
Utilities Available Cable Connected, Electricity Connected, Public, Sewer Connected, Sprinkler Recycled, Street Lights, Water Connected
Amenities Available Clubhouse, Fitness Center, Pickleball Court(s), Pool, Tennis Court(s)
Waterfront false
View Trees/Woods
Roof Type Shingle
Porch Covered, Deck, Patio, Porch, Screened
Parking Type Driveway, Garage Door Opener
Attached Garage true
Garage true
Private Pool Yes
Building
Lot Description Conservation Area, Corner Lot, Landscaped, Paved
Entry Level One
Foundation Slab
Lot Size Range 0 to less than 1/4
Sewer Public Sewer
Water Public
Structure Type Block
New Construction false
Construction Status Appraisal,Financing,Inspections
Schools
Elementary Schools Barbara A. Harvey Elementary
Middle Schools Buffalo Creek Middle
High Schools Parrish Community High
Others
Pets Allowed Yes
Senior Community No
Ownership Fee Simple
Monthly Total Fees $9
Acceptable Financing Cash, Conventional
Membership Fee Required Required
Listing Terms Cash, Conventional
Special Listing Condition None
Read Less
Want to know what your home might be worth? Contact us for a FREE valuation!

Our team is ready to help you sell your home for the highest possible price ASAP

© 2024 My Florida Regional MLS DBA Stellar MLS. All Rights Reserved.
Bought with COLDWELL BANKER REALTY

GET MORE INFORMATION





