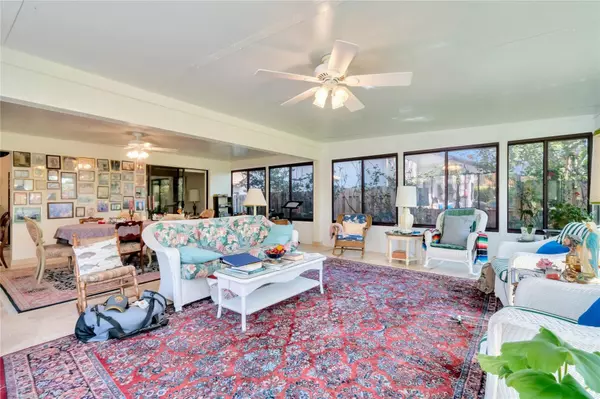$645,000
$660,000
2.3%For more information regarding the value of a property, please contact us for a free consultation.
7422 PINEMOUNT DR Orlando, FL 32819
4 Beds
3 Baths
2,738 SqFt
Key Details
Sold Price $645,000
Property Type Single Family Home
Sub Type Single Family Residence
Listing Status Sold
Purchase Type For Sale
Square Footage 2,738 sqft
Price per Sqft $235
Subdivision Orange Tree Country Club
MLS Listing ID O6096936
Sold Date 05/12/23
Bedrooms 4
Full Baths 3
Construction Status Financing,Inspections
HOA Fees $168/qua
HOA Y/N Yes
Originating Board Stellar MLS
Year Built 1985
Annual Tax Amount $3,122
Lot Size 0.290 Acres
Acres 0.29
Property Description
Welcome to the most peaceful and relaxing home you may see inside the guard gated golf community of Orange Tree. This 4 bed, 3 bath, 3 car garage home boasts over 2700 sq ft of living space and features a fantastic bonus room addition with all windows looking out to the beautiful garden, making this the perfect place to unwind and relax. Step inside and be amazed by the spacious and inviting interior. The master bedroom and bathroom are conveniently located next to the 4th bedroom, which has its own bathroom, creating the perfect space for guests or a growing family. On the other side of the house, you will find 2 more bedrooms and another bathroom, providing plenty of space and privacy for everyone. The main living areas of this home are open and bright, with plenty of natural light streaming in from the large windows. The kitchen has plenty of counter space, real wood cabinets, and plenty of storage. The dining area and living room are perfect for entertaining or relaxing with loved ones. But that's not all - step outside and take in the breathtaking garden views from the bonus room addition. This room is perfect for a home office, gym, or even a playroom for the kids. This home also features a 3 car garage, providing ample space for all your vehicles and storage needs. Windows are newer and roof is only 4 years old. Home has also been replumbed. Located minutes from restaurant row, Universal Studios, Sea World, Disney, Millenia Mall, and only 20 minutes from the airport and downtown, this is the best location. This spacious home on this beautifully landscaped lot is so peaceful and relaxing, it is the perfect place to come see all that Orange Tree has to offer!
Location
State FL
County Orange
Community Orange Tree Country Club
Zoning P-D
Rooms
Other Rooms Bonus Room, Family Room
Interior
Interior Features Ceiling Fans(s), Eat-in Kitchen, High Ceilings, Kitchen/Family Room Combo, Living Room/Dining Room Combo, Master Bedroom Main Floor, Skylight(s), Solid Surface Counters, Solid Wood Cabinets
Heating Central
Cooling Central Air
Flooring Ceramic Tile, Travertine
Fireplace false
Appliance Dishwasher, Refrigerator
Laundry In Garage
Exterior
Exterior Feature Irrigation System
Garage Garage Door Opener
Garage Spaces 3.0
Pool Heated, In Ground
Community Features Clubhouse, Fitness Center, Gated, Golf Carts OK, Park, Playground, Pool, Racquetball, Tennis Courts
Utilities Available Cable Available
Amenities Available Basketball Court, Clubhouse, Fitness Center, Gated, Park, Pickleball Court(s), Playground, Pool, Racquetball, Tennis Court(s)
Waterfront false
Roof Type Shingle
Porch Covered
Parking Type Garage Door Opener
Attached Garage true
Garage true
Private Pool No
Building
Lot Description Landscaped, Paved, Private
Story 1
Entry Level One
Foundation Slab
Lot Size Range 1/4 to less than 1/2
Sewer Septic Tank
Water Public
Structure Type Block
New Construction false
Construction Status Financing,Inspections
Schools
Elementary Schools Dr. Phillips Elem
Middle Schools Southwest Middle
High Schools Dr. Phillips High
Others
Pets Allowed Yes
HOA Fee Include Pool, Private Road
Senior Community No
Pet Size Extra Large (101+ Lbs.)
Ownership Fee Simple
Monthly Total Fees $168
Acceptable Financing Cash, Conventional, FHA
Membership Fee Required Required
Listing Terms Cash, Conventional, FHA
Num of Pet 3
Special Listing Condition None
Read Less
Want to know what your home might be worth? Contact us for a FREE valuation!

Our team is ready to help you sell your home for the highest possible price ASAP

© 2024 My Florida Regional MLS DBA Stellar MLS. All Rights Reserved.
Bought with COLDWELL BANKER REALTY

GET MORE INFORMATION





