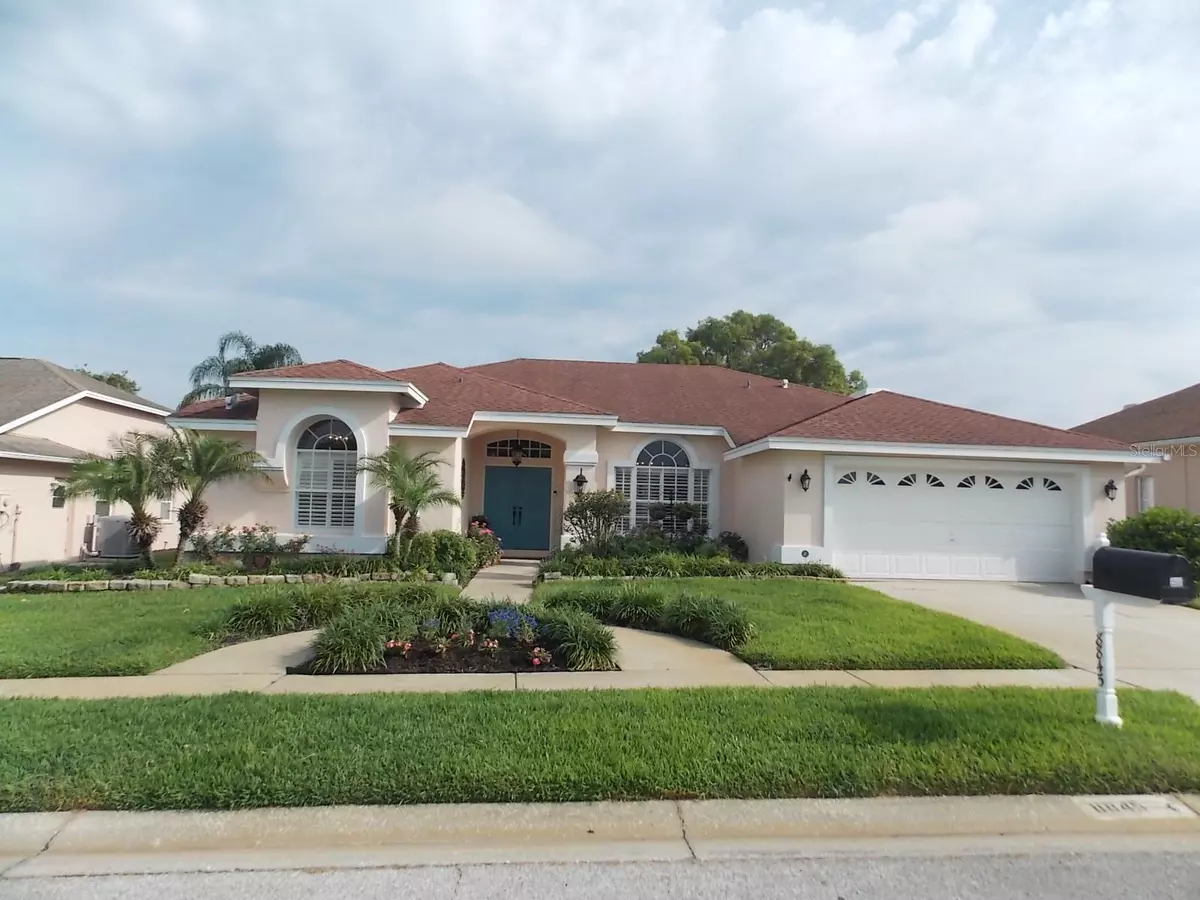$455,000
$449,900
1.1%For more information regarding the value of a property, please contact us for a free consultation.
8845 KILMER WAY Hudson, FL 34667
3 Beds
3 Baths
2,412 SqFt
Key Details
Sold Price $455,000
Property Type Single Family Home
Sub Type Single Family Residence
Listing Status Sold
Purchase Type For Sale
Square Footage 2,412 sqft
Price per Sqft $188
Subdivision The Estates
MLS Listing ID W7853772
Sold Date 05/04/23
Bedrooms 3
Full Baths 3
HOA Fees $178/mo
HOA Y/N Yes
Originating Board Stellar MLS
Year Built 1992
Annual Tax Amount $231
Lot Size 8,276 Sqft
Acres 0.19
Property Description
Welcome to this stunning three bedroom, three bath, 2 car oversized garage gorgeous home. As you enter the home you’ll immediately be struck with the open and airy feel of the space where natural light pours in and highlights the beautiful rooms all with crown molding and 6” baseboards. Then beyond the living room you have the tranquil view of the sparkling heated salt water system pool and spa all overlooking green space. Updated Kitchen with an eat-in area and counter with high chairs for a quick meal. Also has exquisite stone back-splash, newer appliances, new dishwasher, granite counters, solid wood cabinets and a fabulous induction oven. Home has a Reverse Osmosis system. Split bedroom floor plan. All rooms are generously sized all with walk in closets. Spacious family room has wood-burning fireplace.
Plantation shutters in all the right places. All Bathrooms have been updated and have granite counters.
The spacious screened-in lanai is great for entertaining. Many of the recent updates are: AC March 2020, 2021 pool screen, August 2020 pool pump, new dishwasher, new return ducts, etc. The Low HOA fees help provide a very active clubhouse, pool, tennis courts, lawn care, and basic cable access. Very close to major hospitals, shopping centers, schools and local beaches. 45 minutes to Tampa & St Pete airports. This is a truly exquisite property! A must-see home!
Location
State FL
County Pasco
Community The Estates
Zoning PUD
Rooms
Other Rooms Attic, Formal Dining Room Separate, Formal Living Room Separate, Inside Utility
Interior
Interior Features Ceiling Fans(s), Crown Molding, High Ceilings, Kitchen/Family Room Combo, Master Bedroom Main Floor, Solid Surface Counters, Solid Wood Cabinets, Split Bedroom, Stone Counters, Walk-In Closet(s)
Heating Central, Electric
Cooling Central Air
Flooring Bamboo, Carpet, Tile
Fireplaces Type Family Room, Wood Burning
Furnishings Unfurnished
Fireplace true
Appliance Cooktop, Dishwasher, Disposal, Dryer, Microwave, Range, Washer, Water Filtration System
Laundry Inside, Laundry Room
Exterior
Exterior Feature Irrigation System, Lighting, Rain Gutters, Sidewalk, Sliding Doors
Garage Driveway, Oversized
Garage Spaces 2.0
Pool Gunite, Heated, In Ground, Salt Water, Screen Enclosure
Community Features Association Recreation - Owned, Clubhouse, Deed Restrictions, Fitness Center, No Truck/RV/Motorcycle Parking, Sidewalks, Tennis Courts
Utilities Available Cable Available, Electricity Available, Sewer Connected
Amenities Available Clubhouse, Fitness Center, Pickleball Court(s), Pool, Recreation Facilities, Tennis Court(s)
Waterfront false
Roof Type Shingle
Porch Covered, Enclosed, Patio
Parking Type Driveway, Oversized
Attached Garage true
Garage true
Private Pool Yes
Building
Lot Description Cul-De-Sac, In County, Landscaped, Sidewalk, Private
Story 1
Entry Level One
Foundation Slab
Lot Size Range 0 to less than 1/4
Sewer Public Sewer
Water Public
Architectural Style Contemporary
Structure Type Block, Concrete, Stucco
New Construction false
Others
Pets Allowed Yes
HOA Fee Include Cable TV, Pool, Internet, Maintenance Grounds, Recreational Facilities
Senior Community No
Ownership Fee Simple
Monthly Total Fees $178
Acceptable Financing Cash, Conventional, FHA, VA Loan
Membership Fee Required Required
Listing Terms Cash, Conventional, FHA, VA Loan
Special Listing Condition None
Read Less
Want to know what your home might be worth? Contact us for a FREE valuation!

Our team is ready to help you sell your home for the highest possible price ASAP

© 2024 My Florida Regional MLS DBA Stellar MLS. All Rights Reserved.
Bought with PREMIER PROPERTY SOLUTIONS

GET MORE INFORMATION





