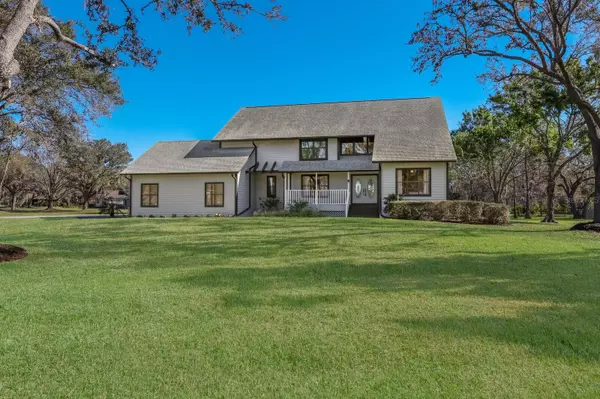$1,132,000
$1,175,000
3.7%For more information regarding the value of a property, please contact us for a free consultation.
6714 93RD ST E Bradenton, FL 34202
6 Beds
4 Baths
3,219 SqFt
Key Details
Sold Price $1,132,000
Property Type Single Family Home
Sub Type Single Family Residence
Listing Status Sold
Purchase Type For Sale
Square Footage 3,219 sqft
Price per Sqft $351
Subdivision Braden Woods Ph Iv
MLS Listing ID A4562215
Sold Date 04/28/23
Bedrooms 6
Full Baths 3
Half Baths 1
Construction Status Inspections
HOA Fees $16/ann
HOA Y/N Yes
Originating Board Stellar MLS
Year Built 1990
Annual Tax Amount $5,098
Lot Size 1.310 Acres
Acres 1.31
Property Description
Far removed but not far away, Braden Woods is the setting for this beautifully renovated two-story home on 1.3 acres. Braden Woods is a treasured, one-of-a-kind community offering a country feel, while still being central to all that the Lakewood Ranch area has to offer. Rarely does an updated large, 6 bedroom house come on the market in this sought-after community. In the last year alone, the current owner has invested nearly $200,000 in thoughtful updates throughout (list can be provided). Arriving at this well-manicured lawn, you’ll relish the ample space for your two and four-footed family to play. Entering through the double front doors, you are greeted by the brand-new oak staircase, wood-look tile on the main floor and the welcoming open floor plan. Your eye is drawn into the great room with double high ceilings and light streaming in from large second story windows. Beyond the oversized, pocket sliders is the spacious lanai, pool area and the lush backyard. The open floor plan invites you into the gleaming kitchen with white cabinets with undermount lighting, beautiful stone countertops, double ovens, gas cooktop, prep island and breakfast bar. Just off the kitchen is the walk-in pantry of your dreams! A few steps connect you with the formal dining area with a wine/beverage bar and storage for your party-ware behind the stylish barn doors. Step out to the covered patio overlooking the oversized heated pool and spa, recently converted to saltwater and outfitted with automation. The covered area with its wooden deck is the perfect spot for lounging or dining, made more convenient with a pass-thru window to the kitchen. Thoughtfully, the pool bath connects through the laundry room for ease of clean-up. Two downstairs bedrooms with a full bath are great for out-of-town guests or can be used for a home office space and a game room. Upstairs are four bedrooms connected by an open railed walkway with views of the great room, lanai, and backyard. The primary bedroom suite features a spectacular picture window, beautifully renovated bath with tons of storage and a luxurious double shower. Three other good-sized bedrooms with lots of natural light and a full bath complete the upstairs. This home is also equipped with a whole house water filtration system and water softener. The storage shed is perfect for your tools and supplies. This rare offering in the deed restricted community of Braden Woods allows boats and RVs to be properly stored on the property. For easy commuting I-75 is just minutes away and you don't have to go far to find boat ramps, several golf courses, outdoor activities, parks and more. Also nearby are top rated schools, Lakewood Ranch shopping and restaurants, the UTC Mall, Waterside Place, SRQ Airport, the arts and cultural offerings of downtown Sarasota and Bradenton, and the world famous beaches of Florida's Gulf Coast!
Location
State FL
County Manatee
Community Braden Woods Ph Iv
Zoning RSF-1
Direction E
Rooms
Other Rooms Formal Dining Room Separate, Great Room, Inside Utility, Storage Rooms
Interior
Interior Features Built-in Features, Cathedral Ceiling(s), Ceiling Fans(s), High Ceilings, Kitchen/Family Room Combo, Master Bedroom Upstairs, Split Bedroom, Stone Counters, Thermostat, Walk-In Closet(s)
Heating Central, Electric
Cooling Central Air
Flooring Carpet, Ceramic Tile, Vinyl
Furnishings Unfurnished
Fireplace false
Appliance Built-In Oven, Cooktop, Dishwasher, Disposal, Dryer, Electric Water Heater, Microwave, Refrigerator, Washer, Water Filtration System, Wine Refrigerator
Laundry Laundry Room
Exterior
Exterior Feature Outdoor Shower, Rain Gutters, Sliding Doors
Garage Driveway, Garage Door Opener
Garage Spaces 2.0
Pool Child Safety Fence, Gunite, Heated, In Ground, Lighting, Outside Bath Access, Salt Water, Screen Enclosure
Community Features Deed Restrictions
Utilities Available BB/HS Internet Available, Cable Available, Electricity Connected, Propane, Public, Water Connected
Waterfront false
View Pool, Trees/Woods
Roof Type Shingle
Porch Covered, Deck, Front Porch, Rear Porch, Screened
Parking Type Driveway, Garage Door Opener
Attached Garage true
Garage true
Private Pool Yes
Building
Lot Description In County, Oversized Lot, Paved
Entry Level Two
Foundation Crawlspace, Stem Wall
Lot Size Range 1 to less than 2
Sewer Septic Tank
Water Public
Structure Type Wood Frame
New Construction false
Construction Status Inspections
Schools
Elementary Schools Braden River Elementary
Middle Schools Braden River Middle
High Schools Lakewood Ranch High
Others
Pets Allowed Yes
Senior Community No
Ownership Fee Simple
Monthly Total Fees $16
Acceptable Financing Cash, Conventional, FHA
Membership Fee Required Required
Listing Terms Cash, Conventional, FHA
Special Listing Condition None
Read Less
Want to know what your home might be worth? Contact us for a FREE valuation!

Our team is ready to help you sell your home for the highest possible price ASAP

© 2024 My Florida Regional MLS DBA Stellar MLS. All Rights Reserved.
Bought with IVP OF FLORIDA INC

GET MORE INFORMATION





