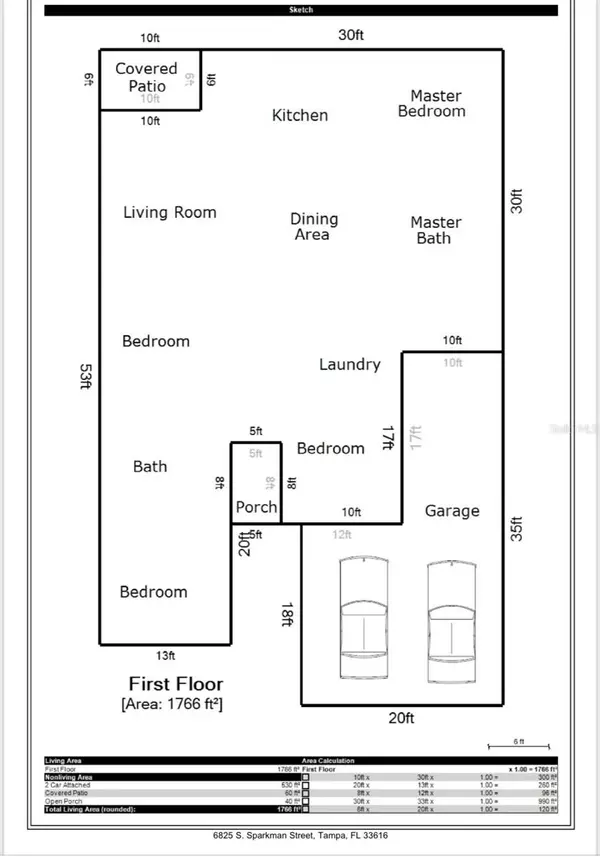$350,000
$339,900
3.0%For more information regarding the value of a property, please contact us for a free consultation.
2432 DOVESONG TRACE DR Ruskin, FL 33570
4 Beds
2 Baths
1,766 SqFt
Key Details
Sold Price $350,000
Property Type Single Family Home
Sub Type Single Family Residence
Listing Status Sold
Purchase Type For Sale
Square Footage 1,766 sqft
Price per Sqft $198
Subdivision Hawks Point Ph S-1
MLS Listing ID T3432355
Sold Date 04/28/23
Bedrooms 4
Full Baths 2
Construction Status Appraisal,Inspections
HOA Fees $80/qua
HOA Y/N Yes
Originating Board Stellar MLS
Year Built 2016
Annual Tax Amount $6,021
Lot Size 5,662 Sqft
Acres 0.13
Property Description
Clean and Pristine come to mind when walking through this fantastic 4/2 in the beautiful gated community of Hawks Point! This home is eager for it's next owner to appreciate all of the fabulous upgrades that have been added to this open floorplan! Crown Molding, plank tile, ceiling fans, backsplash are just a few details you will love! Owners suite is situated nicely in the back of the home providing ultimate privacy! Complete with dual closets and en-suite bathroom with garden tub and dual sinks. You have plenty of space with the remaining 3 bedrooms located in the front of the home. One guest room offers french doors and can double for an office or a den. The kitchen is the perfect spot to cook up a delicious meal or entertain guests. The large breakfast bar is great for a morning coffee or to lay out a buffet for your next gathering. For more formal meals you can utilize the dining area just off the spacious great room. The backyard space is calling for you day or night providing a fabulous spot to soak in the beautiful weather with NO backyard neighbors! Lot is partially fenced and with a few more pieces can be completed for complete privacy. Hawks Point is a gated community offering a community pool and park. Close to I75, 301, 674, and 41. Buyer to verify all measurements.
Location
State FL
County Hillsborough
Community Hawks Point Ph S-1
Zoning PD
Interior
Interior Features Ceiling Fans(s), Crown Molding, High Ceilings, Living Room/Dining Room Combo, Open Floorplan, Split Bedroom, Stone Counters, Walk-In Closet(s), Window Treatments
Heating Electric
Cooling Central Air
Flooring Carpet, Tile
Fireplace false
Appliance Convection Oven, Dishwasher, Disposal, Dryer, Electric Water Heater, Microwave, Refrigerator, Washer
Laundry Inside, Laundry Room
Exterior
Exterior Feature Hurricane Shutters, Irrigation System, Sidewalk, Sliding Doors
Garage Garage Door Opener
Garage Spaces 3.0
Pool Other
Community Features Gated, Golf Carts OK, Playground, Pool
Utilities Available Cable Available, Electricity Connected, Phone Available, Public, Sewer Connected, Street Lights, Underground Utilities, Water Connected
Amenities Available Gated, Playground, Pool
Waterfront false
Roof Type Shingle
Porch Patio
Parking Type Garage Door Opener
Attached Garage true
Garage true
Private Pool No
Building
Lot Description In County, Landscaped, Sidewalk, Paved
Entry Level One
Foundation Block
Lot Size Range 0 to less than 1/4
Sewer Public Sewer
Water Public
Architectural Style Contemporary
Structure Type Stucco
New Construction false
Construction Status Appraisal,Inspections
Others
Pets Allowed Yes
HOA Fee Include Pool
Senior Community No
Pet Size Extra Large (101+ Lbs.)
Ownership Fee Simple
Monthly Total Fees $80
Acceptable Financing Cash, Conventional, FHA, VA Loan
Membership Fee Required Required
Listing Terms Cash, Conventional, FHA, VA Loan
Num of Pet 4
Special Listing Condition None
Read Less
Want to know what your home might be worth? Contact us for a FREE valuation!

Our team is ready to help you sell your home for the highest possible price ASAP

© 2024 My Florida Regional MLS DBA Stellar MLS. All Rights Reserved.
Bought with CENTURY 21 RE CHAMPIONS

GET MORE INFORMATION





